23633 E 5th Drive, Aurora, CO 80018
Local realty services provided by:Better Homes and Gardens Real Estate Kenney & Company
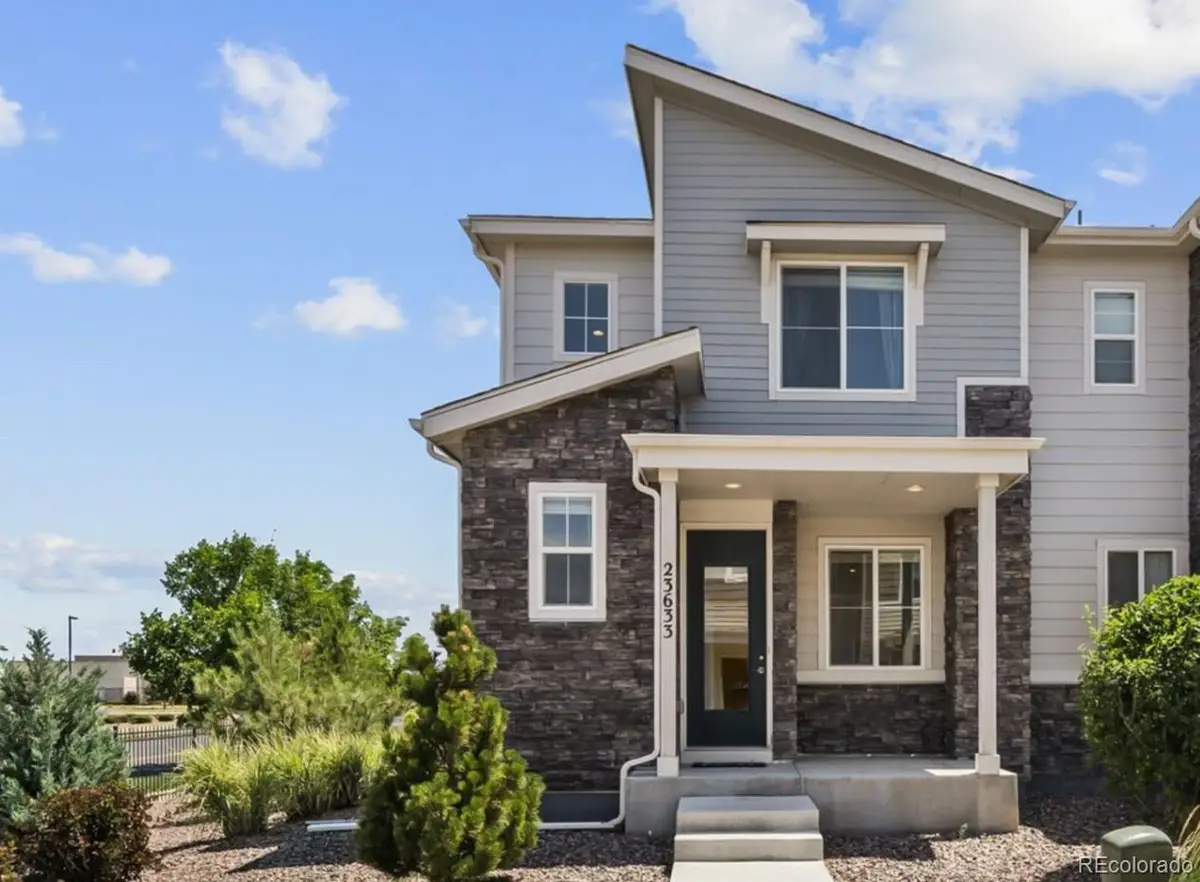
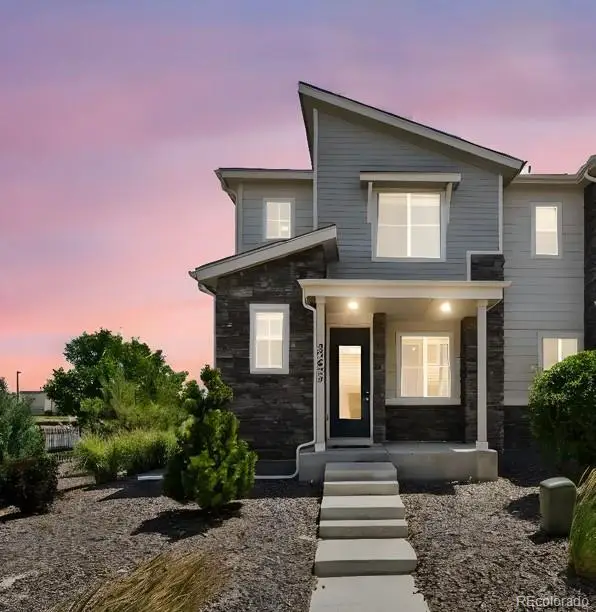
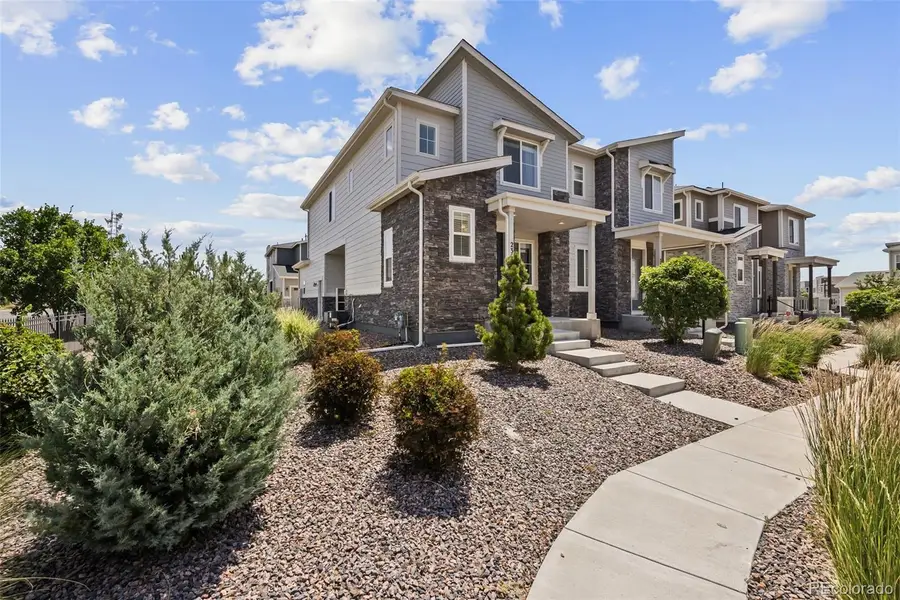
Listed by:jennifer hebertJennifer.hebert@CBRealty.com,303-929-9044
Office:coldwell banker realty 24
MLS#:9023563
Source:ML
Price summary
- Price:$415,000
- Price per sq. ft.:$270.53
- Monthly HOA dues:$95
About this home
Welcome home to this beautiful better than new, 2019 Richmond built end unit duplex in the desirable Cross Creek neighborhood. Rare end unit with no neighbors to the West side and secluded covered patio! Featuring 3 bedrooms, 3 bathrooms, and an attached 2 car garage, this home offers the perfect blend of style and functionality. Enjoy outdoor living on your charming covered front porch or relax on the private, covered side patio. Nestled next to a a serene greenbelt with mature trees, shrubs and walking paths, this home offers a peaceful setting, comfort & style. You'll also love the convenient guest parking and fantastic community amenities including a pool, park, playground, clubhouse, basketball court and professionally maintained grounds. Inside, the open-concept main level is enhanced with durable and stylish LVP flooring. Builder upgraded kitchen features beautiful Silestone countertops that resemble quartz, an eat at island, stainless steel appliances, & a pantry. From the kitchen, access the 2 car attached garage or the upgraded double sliding pocket doors that lead you to your private covered patio. The spacious family room with ceiling fan is open concept and flows seamlessly to the dining area and kitchen. A main floor powder room and large storage closet under the stairs add extra convenience. Upstairs, the spacious primary suite features a private bathroom en-suite with dual sink vanity, enclosed glass shower& a generously sized walk in closet. Down the hall are 2 additional guest bedrooms which share a full bathroom, a linen closet and the upper level laundry closet with a washer & dryer. All appliances included + garage refrigerator! Don't miss the opportunity to own this move-in ready gem in a vibrant and well maintained community. Just 16 minutes to DIA, 5 minutes to E-470/I-70, 16 minutes to Anschutz Medical Campus, VA Hospital & Children's Hospital & 10 minutes to Buckley Air Force Base. Enjoy the new Quick Trip & 7-Eleven just down the street.
Contact an agent
Home facts
- Year built:2019
- Listing Id #:9023563
Rooms and interior
- Bedrooms:3
- Total bathrooms:3
- Half bathrooms:1
- Living area:1,534 sq. ft.
Heating and cooling
- Cooling:Central Air
- Heating:Forced Air
Structure and exterior
- Roof:Composition
- Year built:2019
- Building area:1,534 sq. ft.
- Lot area:0.05 Acres
Schools
- High school:Vista Peak
- Middle school:Vista Peak
- Elementary school:Vista Peak
Utilities
- Water:Public
- Sewer:Community Sewer
Finances and disclosures
- Price:$415,000
- Price per sq. ft.:$270.53
- Tax amount:$3,725 (2024)
New listings near 23633 E 5th Drive
- New
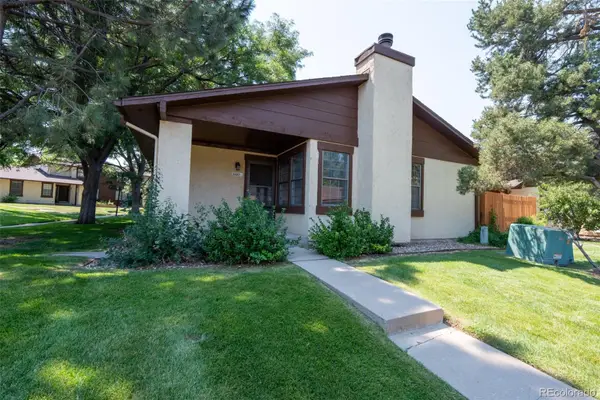 $325,000Active4 beds 3 baths2,416 sq. ft.
$325,000Active4 beds 3 baths2,416 sq. ft.3820 S Evanston Street, Aurora, CO 80014
MLS# 5570959Listed by: NAV REAL ESTATE - New
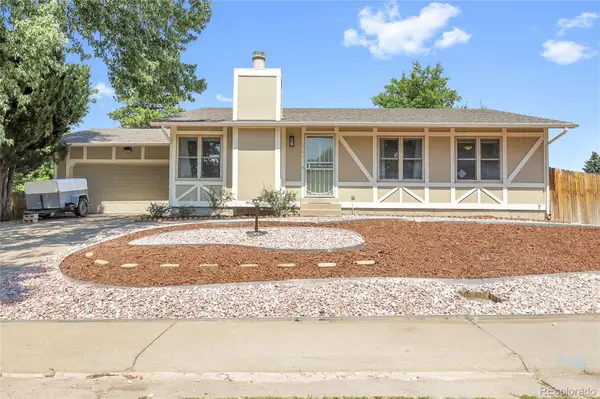 $499,900Active4 beds 3 baths2,720 sq. ft.
$499,900Active4 beds 3 baths2,720 sq. ft.16793 E Navarro Drive, Aurora, CO 80013
MLS# 8766769Listed by: RE/MAX PROFESSIONALS - Open Sat, 10am to 1pmNew
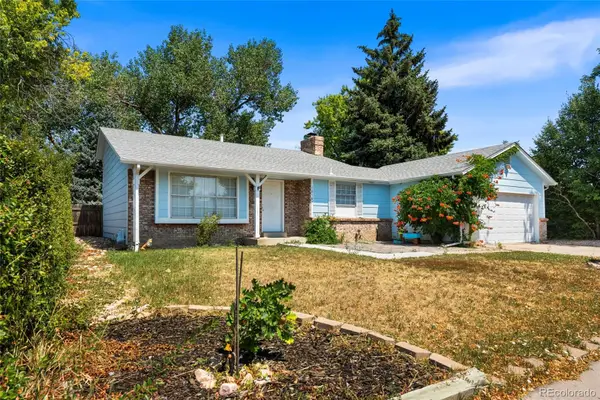 $470,000Active3 beds 2 baths1,604 sq. ft.
$470,000Active3 beds 2 baths1,604 sq. ft.18187 E Asbury Place, Aurora, CO 80013
MLS# 8633853Listed by: GALA REALTY GROUP, LLC - Open Sat, 10am to 12pmNew
 $499,900Active4 beds 3 baths1,724 sq. ft.
$499,900Active4 beds 3 baths1,724 sq. ft.15671 E Atlantic Circle, Aurora, CO 80013
MLS# 9880910Listed by: NOVELLA REAL ESTATE - New
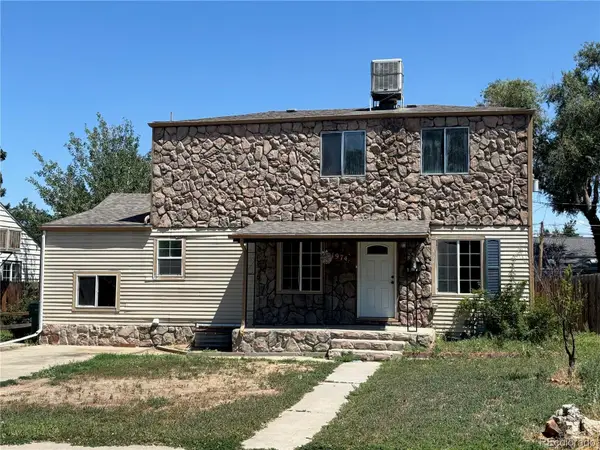 $491,000Active6 beds 3 baths2,576 sq. ft.
$491,000Active6 beds 3 baths2,576 sq. ft.1974 Macon Street, Aurora, CO 80010
MLS# 3296424Listed by: RIVENDELL REAL ESTATE - Coming Soon
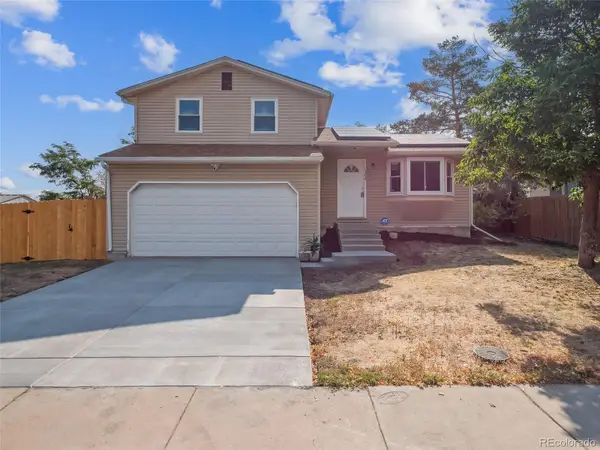 $455,000Coming Soon3 beds 2 baths
$455,000Coming Soon3 beds 2 baths1306 S Bahama Street, Aurora, CO 80017
MLS# 7226278Listed by: EQUITY COLORADO REAL ESTATE PREMIER - Open Sat, 10am to 12pmNew
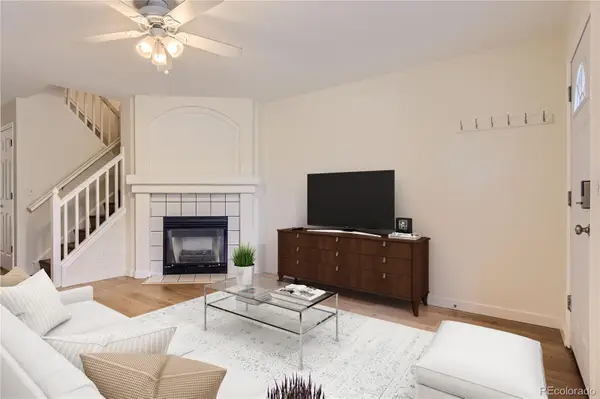 $392,500Active3 beds 4 baths1,624 sq. ft.
$392,500Active3 beds 4 baths1,624 sq. ft.1034 S Paris Court, Aurora, CO 80012
MLS# 6926265Listed by: COLDWELL BANKER REALTY 24 - New
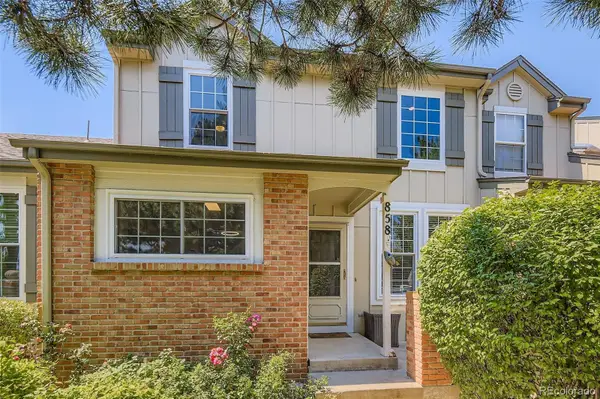 $365,000Active2 beds 3 baths1,460 sq. ft.
$365,000Active2 beds 3 baths1,460 sq. ft.858 S Granby Circle, Aurora, CO 80012
MLS# 8418590Listed by: KEVIN CALKINS REALTY INC - Open Sat, 11am to 1pmNew
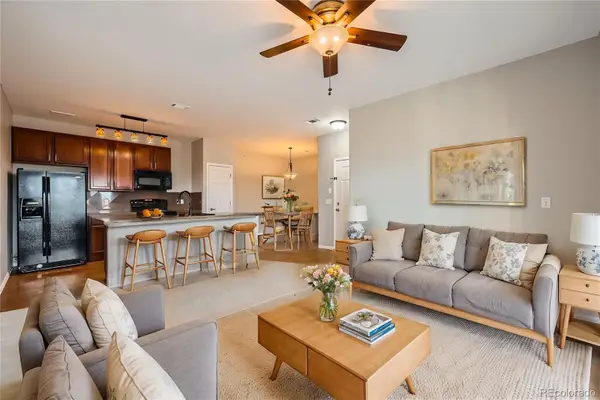 $249,000Active2 beds 1 baths974 sq. ft.
$249,000Active2 beds 1 baths974 sq. ft.2705 S Danube Way #306, Aurora, CO 80013
MLS# 2163048Listed by: COLDWELL BANKER REALTY 18 - Coming Soon
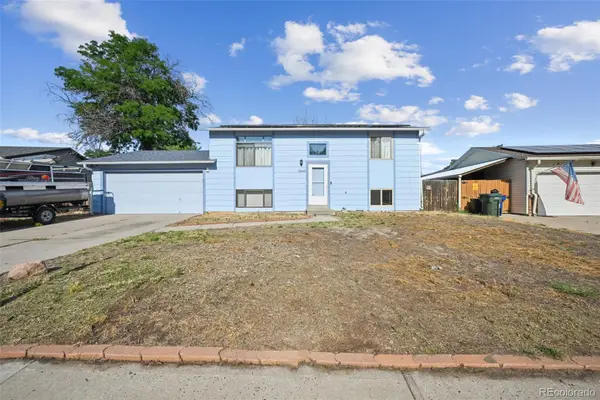 $449,000Coming Soon4 beds 2 baths
$449,000Coming Soon4 beds 2 baths15640 E Eldorado Drive, Aurora, CO 80013
MLS# 4984205Listed by: TRELORA REALTY, INC.
