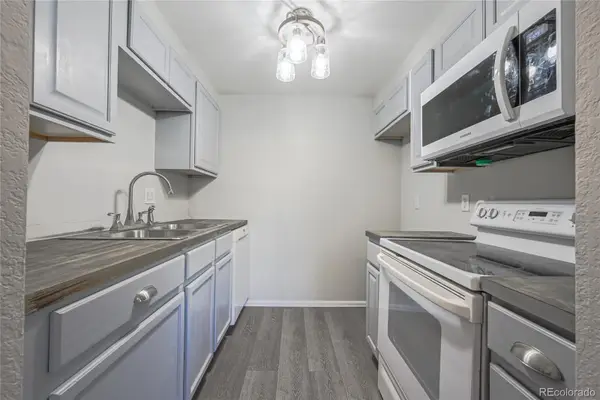23692 E 40th Avenue, Aurora, CO 80019
Local realty services provided by:Better Homes and Gardens Real Estate Kenney & Company
23692 E 40th Avenue,Aurora, CO 80019
$575,000
- 3 Beds
- 2 Baths
- 4,258 sq. ft.
- Single family
- Active
Listed by: keith albakwr11@kwr11.com,303-986-4300
Office: keller williams advantage realty llc.
MLS#:8029652
Source:ML
Price summary
- Price:$575,000
- Price per sq. ft.:$135.04
- Monthly HOA dues:$100
About this home
AMAZING OPPORTUNITY! Priced below acquisition cost and this does not even take into account the add-ons post closing! This 3-bedroom, Manzanita plan from Pulte, is lightly lived in and you’ll be safe from the additional expenses after closing of new landscaping, fencing and plantain shutters. This beautiful ranch home is perfectly situated on a desirable corner lot with great curb appeal, featuring a 2-car garage, open floor plan, and timeless stone accents. Step inside to discover durable luxury vinyl flooring, a neutral color palette, and large sliding doors leading to a cozy backyard with a custom-designed paver patio perfect for hosting BBQ parties. The immaculate kitchen showcases stainless steel appliances, pantry, recessed lighting, a large island with a breakfast bar, ample white cabinetry with crown molding, subway tile backsplash, and sleek quartz countertops. The primary bedroom offers a tranquil retreat with plush carpeting, an ensuite bathroom with dual sinks, and a walk-in closet. A den near the entrance is ideal for a home office, game room, or cozy retreat. When comparing this property with the new construction in the area, be sure to factor in the fact sellers have spent almost $40,000 on landscaping, fencing, and shutters post-closing. The spacious unfinished full basement can easily be transformed into a family room, recreation area, or home gym. Adding to the allure, this home is located in a beautiful, master-planned community in the suburbs of Aurora, offering 21 miles of scenic walking trails, a linear art park, and the promise of future retail shopping centers, restaurants, and recreational facilities. The community has plans for indoor and outdoor pools, as well as an ice skating rink. The Aurora Highlands is an exciting place to live, with everything centrally located for easy access to fun and leisure. This is the home you have been looking for, come see it today!
Contact an agent
Home facts
- Year built:2023
- Listing ID #:8029652
Rooms and interior
- Bedrooms:3
- Total bathrooms:2
- Full bathrooms:1
- Living area:4,258 sq. ft.
Heating and cooling
- Cooling:Central Air
- Heating:Forced Air
Structure and exterior
- Roof:Composition
- Year built:2023
- Building area:4,258 sq. ft.
- Lot area:0.14 Acres
Schools
- High school:Vista Peak
- Middle school:Harmony Ridge P-8
- Elementary school:Harmony Ridge P-8
Utilities
- Water:Public
- Sewer:Public Sewer
Finances and disclosures
- Price:$575,000
- Price per sq. ft.:$135.04
- Tax amount:$4,221 (2023)
New listings near 23692 E 40th Avenue
- New
 $599,000Active4 beds 3 baths2,729 sq. ft.
$599,000Active4 beds 3 baths2,729 sq. ft.22460 E Heritage Parkway, Aurora, CO 80016
MLS# 6693914Listed by: MB REAL ESTATE BY ROCHELLE - New
 $199,000Active2 beds 2 baths840 sq. ft.
$199,000Active2 beds 2 baths840 sq. ft.364 S Ironton Street #315, Aurora, CO 80012
MLS# 2645810Listed by: KELLER WILLIAMS TRILOGY - New
 $620,000Active4 beds 2 baths2,973 sq. ft.
$620,000Active4 beds 2 baths2,973 sq. ft.22603 E Radcliff Drive, Aurora, CO 80015
MLS# 1848926Listed by: COMPASS - DENVER - New
 $585,000Active6 beds 2 baths2,487 sq. ft.
$585,000Active6 beds 2 baths2,487 sq. ft.11759 E Alaska Avenue, Aurora, CO 80012
MLS# 4541242Listed by: MB EXECUTIVE REALTY & INVESTMENTS - New
 $515,000Active4 beds 3 baths1,831 sq. ft.
$515,000Active4 beds 3 baths1,831 sq. ft.25656 E Bayaud Avenue, Aurora, CO 80018
MLS# 3395369Listed by: REAL BROKER, LLC DBA REAL - New
 $339,000Active2 beds 1 baths803 sq. ft.
$339,000Active2 beds 1 baths803 sq. ft.1081 Elmira Street, Aurora, CO 80010
MLS# 6076635Listed by: A STEP ABOVE REALTY - New
 $495,000Active4 beds 2 baths2,152 sq. ft.
$495,000Active4 beds 2 baths2,152 sq. ft.1115 S Truckee Way, Aurora, CO 80017
MLS# 5752920Listed by: RE/MAX PROFESSIONALS - New
 $260,000Active2 beds 2 baths1,000 sq. ft.
$260,000Active2 beds 2 baths1,000 sq. ft.14214 E 1st Drive #C07, Aurora, CO 80011
MLS# 9733689Listed by: S.T. PROPERTIES - New
 $335,000Active2 beds 2 baths1,200 sq. ft.
$335,000Active2 beds 2 baths1,200 sq. ft.12835 E Louisiana Avenue, Aurora, CO 80012
MLS# 3149885Listed by: INVALESCO REAL ESTATE - New
 $542,100Active5 beds 3 baths3,887 sq. ft.
$542,100Active5 beds 3 baths3,887 sq. ft.2174 S Ider Way, Aurora, CO 80018
MLS# 3759477Listed by: REAL BROKER, LLC DBA REAL
