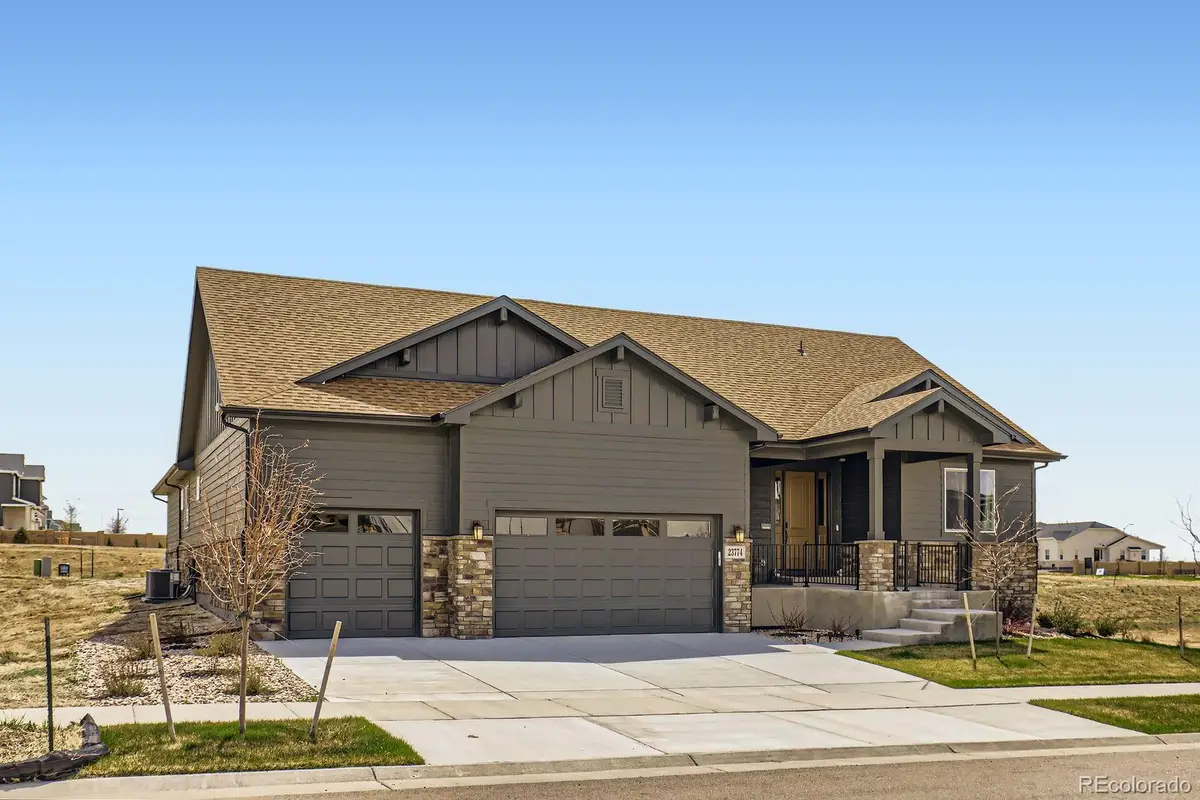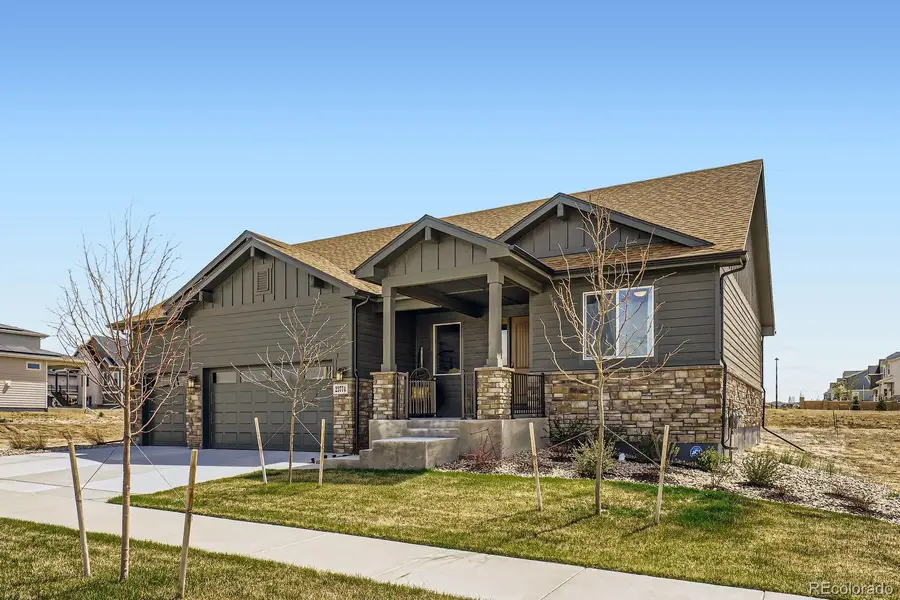23774 E 36th Place, Aurora, CO 80019
Local realty services provided by:Better Homes and Gardens Real Estate Kenney & Company



23774 E 36th Place,Aurora, CO 80019
$850,000
- 3 Beds
- 3 Baths
- 4,776 sq. ft.
- Single family
- Active
Listed by:stuart galvisStu@stugalvis.com,
Office:keller williams realty downtown llc.
MLS#:1996320
Source:ML
Price summary
- Price:$850,000
- Price per sq. ft.:$177.97
About this home
Due to the Sellers' unfortunate change of situation, you have the opportunity to buy this BETTER-THAN-NEW Camden built by high-end local builder, Bridgewater Homes, available immediately, & PRICED $200K LESS than the Camden currently being sold by Bridgewater down the street!! Bridgewater homes is a high-end Colorado builder dedicated to quality & craftsmanship unlike anything you'll find with a production builder anywhere else in the Aurora Highlands. Upon entering the home, their commitment to quality is demonstrated within every detail - from super-insulated 2x6 exterior walls to luxury interior features including hardwood flooring, custom cabinets by Tharp, a true gourmet kitchen with beautiful slab granite counters, gas range, double ovens, stainless steel appliances & walk-in pantry, gas fireplace with real stone surround, high efficiency windows, furnace, humidifier & AC + it's ENERGY STAR Certified. The result is a relaxing space that fits your life + style with a higher level of finish & design features that you just won't find anywhere in the area for the price. On the main floor, the giant, oversized 3-car garage leads to a massive mudroom/laundry, straight into the cooks kitchen & great room with direct access to the massive, covered, lighted back patio. On the East side is the huge primary retreat w/ en-suite 5-piece bath & walk-in-closet that leads directly back to the laundry room for ultimate convenience. On the West side, you'll find 2 more beautiful bedrooms w/ Jack & Jill bath. Downstairs, you'll find a basement with high ceilings & a light, open, airy feel, a finished Den & 4th, non-conforming bedroom/bonus room + an additional 1500'ft +/- of unfinished space to finish or use however you can imagine (think: more bedrooms, baths, game room, theater room, home gym, craft room, the sky's the limit!!).
Contact an agent
Home facts
- Year built:2023
- Listing Id #:1996320
Rooms and interior
- Bedrooms:3
- Total bathrooms:3
- Full bathrooms:2
- Half bathrooms:1
- Living area:4,776 sq. ft.
Heating and cooling
- Cooling:Central Air
- Heating:Forced Air
Structure and exterior
- Roof:Composition
- Year built:2023
- Building area:4,776 sq. ft.
- Lot area:0.21 Acres
Schools
- High school:Vista Peak
- Middle school:Harmony Ridge P-8
- Elementary school:Harmony Ridge P-8
Utilities
- Water:Public
- Sewer:Public Sewer
Finances and disclosures
- Price:$850,000
- Price per sq. ft.:$177.97
- Tax amount:$10,769 (2024)
New listings near 23774 E 36th Place
- New
 $450,000Active4 beds 2 baths1,682 sq. ft.
$450,000Active4 beds 2 baths1,682 sq. ft.1407 S Cathay Street, Aurora, CO 80017
MLS# 1798784Listed by: KELLER WILLIAMS REAL ESTATE LLC - New
 $290,000Active2 beds 2 baths1,091 sq. ft.
$290,000Active2 beds 2 baths1,091 sq. ft.2441 S Xanadu Way #B, Aurora, CO 80014
MLS# 6187933Listed by: SOVINA REALTY LLC - New
 $475,000Active5 beds 4 baths2,430 sq. ft.
$475,000Active5 beds 4 baths2,430 sq. ft.2381 S Jamaica Street, Aurora, CO 80014
MLS# 4546857Listed by: STARS AND STRIPES HOMES INC - New
 $595,000Active2 beds 2 baths3,004 sq. ft.
$595,000Active2 beds 2 baths3,004 sq. ft.8252 S Jackson Gap Court, Aurora, CO 80016
MLS# 7171229Listed by: RE/MAX ALLIANCE - New
 $550,000Active3 beds 3 baths1,582 sq. ft.
$550,000Active3 beds 3 baths1,582 sq. ft.7382 S Mobile Street, Aurora, CO 80016
MLS# 1502298Listed by: HOMESMART - New
 $389,900Active4 beds 3 baths2,240 sq. ft.
$389,900Active4 beds 3 baths2,240 sq. ft.2597 S Dillon Street, Aurora, CO 80014
MLS# 5583138Listed by: KELLER WILLIAMS INTEGRITY REAL ESTATE LLC - New
 $620,000Active4 beds 4 baths3,384 sq. ft.
$620,000Active4 beds 4 baths3,384 sq. ft.25566 E 4th Place, Aurora, CO 80018
MLS# 7294707Listed by: KELLER WILLIAMS DTC - New
 $369,900Active2 beds 3 baths1,534 sq. ft.
$369,900Active2 beds 3 baths1,534 sq. ft.1535 S Florence Way #420, Aurora, CO 80247
MLS# 5585323Listed by: CHAMPION REALTY - New
 $420,000Active3 beds 1 baths864 sq. ft.
$420,000Active3 beds 1 baths864 sq. ft.1641 Jamaica Street, Aurora, CO 80010
MLS# 5704108Listed by: RE/MAX PROFESSIONALS - New
 $399,000Active2 beds 1 baths744 sq. ft.
$399,000Active2 beds 1 baths744 sq. ft.775 Joliet Street, Aurora, CO 80010
MLS# 6792407Listed by: RE/MAX PROFESSIONALS
