23913 E Swallow Circle, Aurora, CO 80016
Local realty services provided by:Better Homes and Gardens Real Estate Kenney & Company
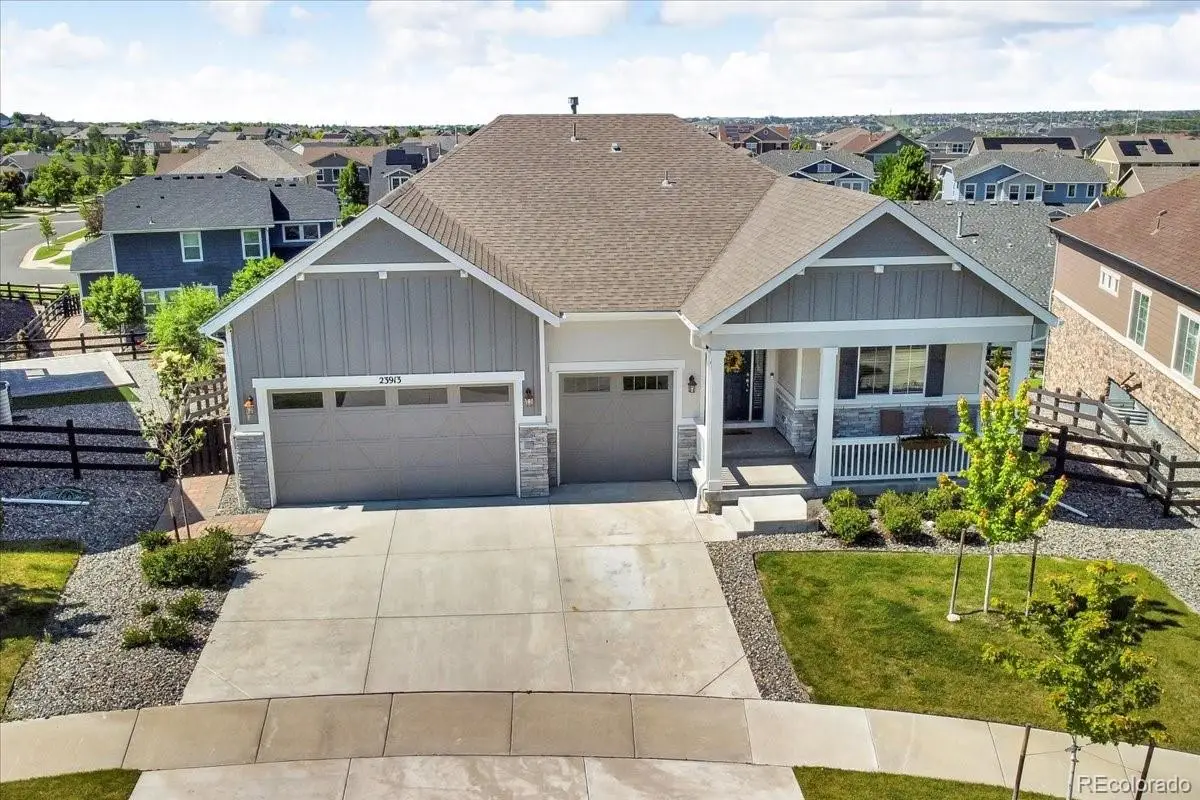
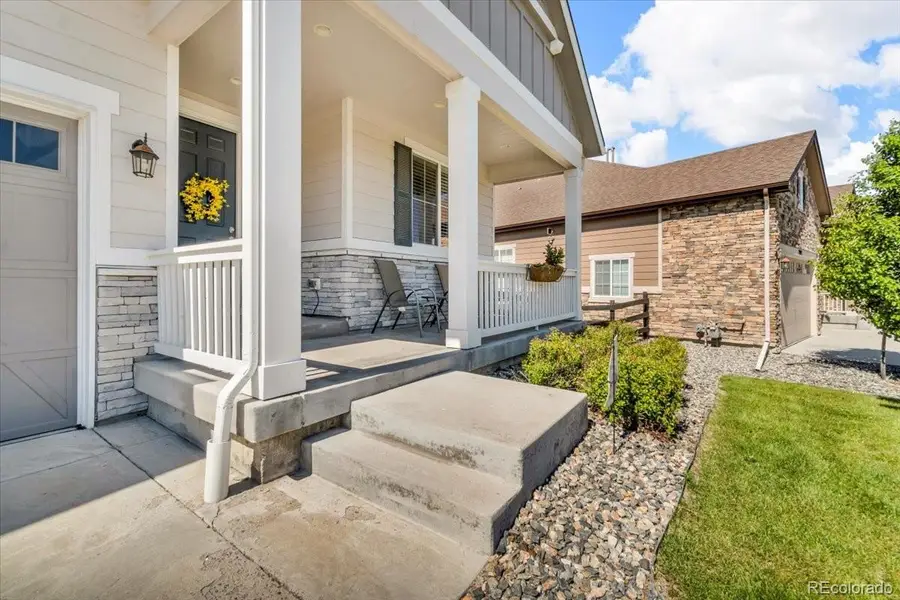
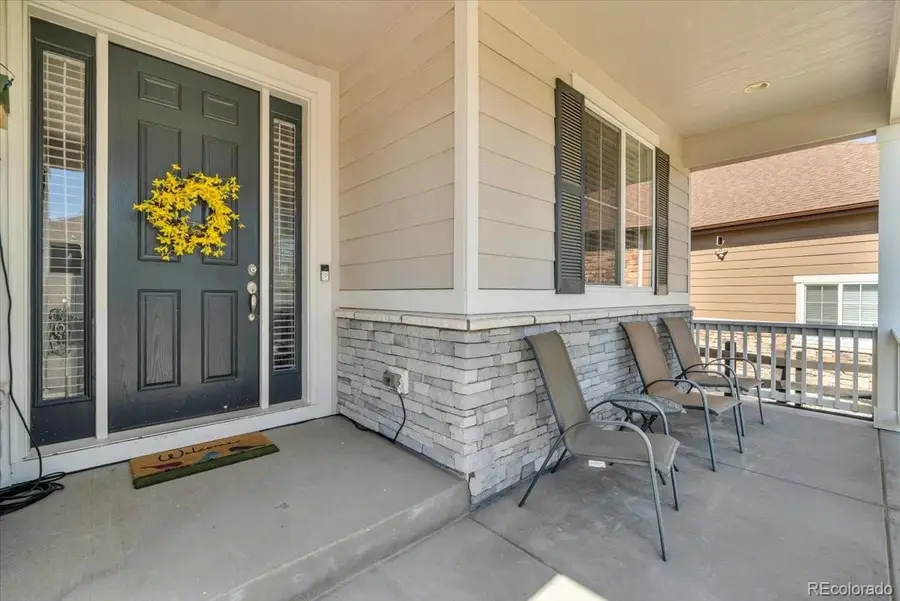
Listed by:jessica lentzjessica@sellingdreamsteam.com,720-940-3092
Office:exp realty, llc.
MLS#:6154515
Source:ML
Price summary
- Price:$799,000
- Price per sq. ft.:$183.05
- Monthly HOA dues:$98
About this home
Get ready to fall in love with this delightful home tucked into one of Douglas County's most sought-after neighborhoods. Whether you're sipping your morning coffee on the front porch or hosting a sunset BBQ in the backyard,this home is all about relaxed living with a splash of style. Step inside and you’re greeted by bright, open spaces, warm natural light, and a floor plan that just flows. Main floor home office can easily be used as an additional guest room. The oversized dining room is the ideal spot to host holiday parties. The kitchen? A total crowd-pleaser – perfect for everything from late-night snacks to holiday feasts; double ovens, tons of cabinet & counter space, gas range, and a pantry! The living areas are cozy yet spacious with a gas fireplace that has gorgeous tile work that'll wow all your friends. Primary suite with a dreamy en-suite bathroom with a soaking tub and glass shower will make you feel like you're getting ready in a high end hotel every morning. Your finished basement has a massive rec room and ample space to add an additional bedroom if you choose. Guest room and a bathroom round out the walk out basement. With thoughtful updates, modern touches, and a layout that just makes sense, this home is equal parts functional and fabulous. And don’t even get us started on the backyard – it’s your own private escape, with space to garden, grill, or just kick back and enjoy the stars. Located in the heart of the south metro area you're close to DTC, I-25, C470, DIA, shopping, dining, and outdoor recreation. This one truly has it all!
Contact an agent
Home facts
- Year built:2021
- Listing Id #:6154515
Rooms and interior
- Bedrooms:3
- Total bathrooms:4
- Full bathrooms:3
- Half bathrooms:1
- Living area:4,365 sq. ft.
Heating and cooling
- Cooling:Central Air
- Heating:Forced Air
Structure and exterior
- Roof:Composition
- Year built:2021
- Building area:4,365 sq. ft.
- Lot area:0.22 Acres
Schools
- High school:Chaparral
- Middle school:Sierra
- Elementary school:Pine Lane Prim/Inter
Utilities
- Water:Public
- Sewer:Public Sewer
Finances and disclosures
- Price:$799,000
- Price per sq. ft.:$183.05
- Tax amount:$6,882 (2024)
New listings near 23913 E Swallow Circle
- New
 $550,000Active3 beds 3 baths1,582 sq. ft.
$550,000Active3 beds 3 baths1,582 sq. ft.7382 S Mobile Street, Aurora, CO 80016
MLS# 1502298Listed by: HOMESMART - New
 $389,900Active4 beds 3 baths2,240 sq. ft.
$389,900Active4 beds 3 baths2,240 sq. ft.2597 S Dillon Street, Aurora, CO 80014
MLS# 5583138Listed by: KELLER WILLIAMS INTEGRITY REAL ESTATE LLC - New
 $620,000Active4 beds 4 baths3,384 sq. ft.
$620,000Active4 beds 4 baths3,384 sq. ft.25566 E 4th Place, Aurora, CO 80018
MLS# 7294707Listed by: KELLER WILLIAMS DTC - New
 $369,900Active2 beds 3 baths1,534 sq. ft.
$369,900Active2 beds 3 baths1,534 sq. ft.1535 S Florence Way #420, Aurora, CO 80247
MLS# 5585323Listed by: CHAMPION REALTY - New
 $420,000Active3 beds 1 baths864 sq. ft.
$420,000Active3 beds 1 baths864 sq. ft.1641 Jamaica Street, Aurora, CO 80010
MLS# 5704108Listed by: RE/MAX PROFESSIONALS - New
 $399,000Active2 beds 1 baths744 sq. ft.
$399,000Active2 beds 1 baths744 sq. ft.775 Joliet Street, Aurora, CO 80010
MLS# 6792407Listed by: RE/MAX PROFESSIONALS - Coming Soon
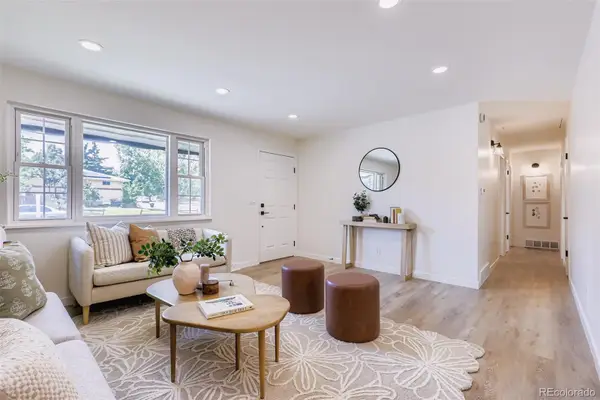 $535,000Coming Soon4 beds 3 baths
$535,000Coming Soon4 beds 3 baths608 S Worchester Street, Aurora, CO 80012
MLS# 7372386Listed by: ICON REAL ESTATE, LLC - Coming SoonOpen Sat, 12 to 3pm
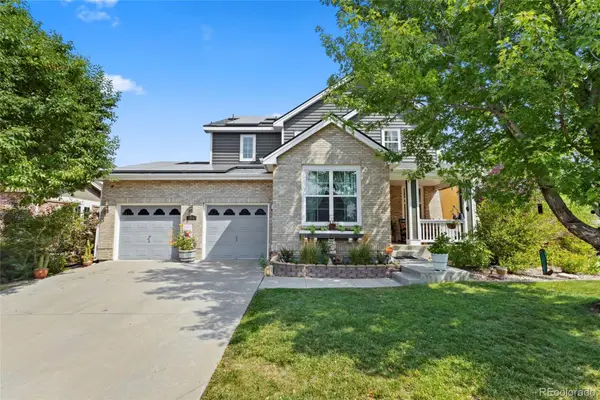 $650,000Coming Soon4 beds 3 baths
$650,000Coming Soon4 beds 3 baths23843 E 2nd Drive, Aurora, CO 80018
MLS# 7866507Listed by: REMAX INMOTION - Coming Soon
 $495,000Coming Soon3 beds 3 baths
$495,000Coming Soon3 beds 3 baths22059 E Belleview Place, Aurora, CO 80015
MLS# 5281127Listed by: KELLER WILLIAMS DTC - Open Sat, 12 to 3pmNew
 $875,000Active5 beds 4 baths5,419 sq. ft.
$875,000Active5 beds 4 baths5,419 sq. ft.25412 E Quarto Place, Aurora, CO 80016
MLS# 5890105Listed by: 8Z REAL ESTATE
