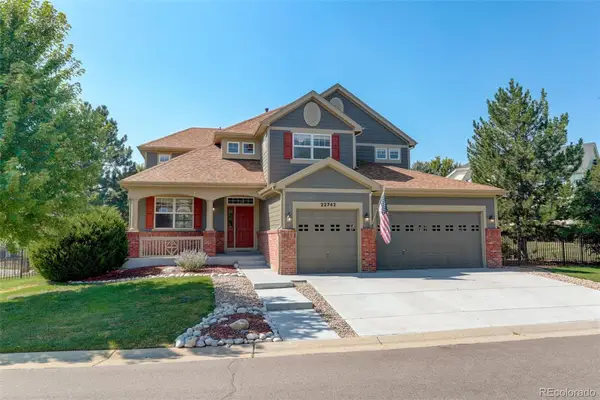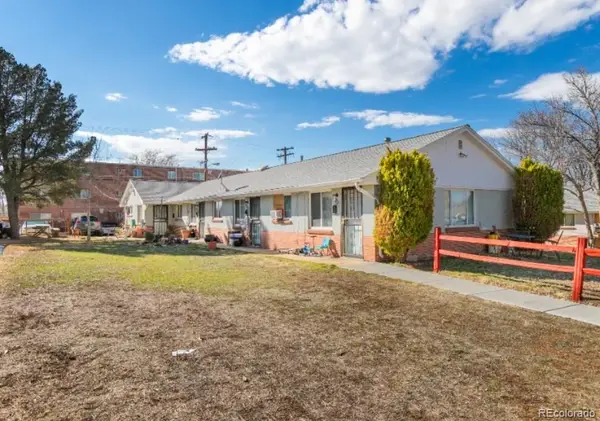23967 E Hinsdale Place, Aurora, CO 80016
Local realty services provided by:Better Homes and Gardens Real Estate Kenney & Company
Listed by: steve brownstevebrowncolorado@comcast.net,720-878-7708
Office: re/max professionals
MLS#:3431221
Source:ML
Price summary
- Price:$1,229,000
- Price per sq. ft.:$184.48
- Monthly HOA dues:$83.33
About this home
NEW HIGH EFFICIENCY FURNACES & 1 A/C w/1/1/26 Code Rating-"Private Remarks" for detail*Discover your dream home in beautiful Tallyn's Reach*This captivating 5 bedroom, 7 bath residence boasts 6,650+ sq. ft. finished & sits on a lush, private 17,424 sq. ft. lot located at end of cul-de-sac*Upon entering the home, you are greeted by the large entry with a grand staircase*On your left, is the large private study with double french doors*To your right, you see the stunning formal living room & massive formal dining room ready for your entertainment pleasure*As you continue past the gorgeous staircase, you will love the exceptional family room that vaunts floor to ceiling windows with mountain views & an exquisite stacked stone fireplace*The gourmet kitchen adjoins the family room so you never miss a moment with family and friends*The kitchen includes a large eating area with doors that open directly to the deck as well as an eating bar that seats more guests*All appliances are included and compliment the gorgeous cabinets and slab granite countertops*You will make many memories as family & guests join you in your spacious home*The main level also includes a large guest bedroom with private full bath, as well as another guest half bath & oversized laundry room with storage and utility sink*Return to the grand staircase that ushers you up to an enormous primary bedroom as well as 3 additional bedrooms, each with its private full bath*Return to the lower staircase to view the renowned entertainment area*You will see the huge bar that boasts temperature controlled wine cellar, ice machine, dishwasher & everything you can imagine*The climax is a full tiered seating theatre to host you & 11 guests for exciting movie and game nights*You will love the walk-out basement, weather proof patio, fully fenced yard & views for miles*Close to Southlands Entertainment outdoor venue with movies, bowling, shopping, restaurants*Must see Tallyns Reach pool & park/clubhouse*Welcome Home!!!
Contact an agent
Home facts
- Year built:2004
- Listing ID #:3431221
Rooms and interior
- Bedrooms:5
- Total bathrooms:7
- Full bathrooms:5
- Half bathrooms:1
- Living area:6,662 sq. ft.
Heating and cooling
- Cooling:Central Air
- Heating:Forced Air, Natural Gas
Structure and exterior
- Roof:Concrete
- Year built:2004
- Building area:6,662 sq. ft.
- Lot area:0.4 Acres
Schools
- High school:Cherokee Trail
- Middle school:Fox Ridge
- Elementary school:Coyote Hills
Utilities
- Water:Public
- Sewer:Public Sewer
Finances and disclosures
- Price:$1,229,000
- Price per sq. ft.:$184.48
- Tax amount:$8,189 (2024)
New listings near 23967 E Hinsdale Place
- Coming Soon
 $360,000Coming Soon3 beds -- baths
$360,000Coming Soon3 beds -- baths2448 S Victor Street #D, Aurora, CO 80014
MLS# 9470414Listed by: TRELORA REALTY, INC. - New
 $819,900Active4 beds 4 baths3,878 sq. ft.
$819,900Active4 beds 4 baths3,878 sq. ft.22742 E Calhoun Place, Aurora, CO 80016
MLS# 7143062Listed by: COLDWELL BANKER REALTY 24 - New
 $575,000Active4 beds 4 baths2,130 sq. ft.
$575,000Active4 beds 4 baths2,130 sq. ft.1193 Akron Street, Aurora, CO 80010
MLS# 6169633Listed by: MODESTATE - Coming SoonOpen Sun, 11am to 1pm
 $850,000Coming Soon4 beds 4 baths
$850,000Coming Soon4 beds 4 baths6525 S Newcastle Way, Aurora, CO 80016
MLS# 4407611Listed by: COMPASS - DENVER - New
 $450,000Active3 beds 3 baths1,932 sq. ft.
$450,000Active3 beds 3 baths1,932 sq. ft.23492 E Chenango Place, Aurora, CO 80016
MLS# 7254505Listed by: KM LUXURY HOMES - Coming SoonOpen Sat, 11am to 1pm
 $515,000Coming Soon4 beds 3 baths
$515,000Coming Soon4 beds 3 baths2597 S Dillon Street, Aurora, CO 80014
MLS# 9488913Listed by: REAL BROKER, LLC DBA REAL - Coming Soon
 $675,000Coming Soon4 beds 4 baths
$675,000Coming Soon4 beds 4 baths21463 E 59th Place, Aurora, CO 80019
MLS# 5268386Listed by: REDFIN CORPORATION - New
 $475,000Active3 beds 3 baths2,702 sq. ft.
$475,000Active3 beds 3 baths2,702 sq. ft.3703 S Mission Parkway, Aurora, CO 80013
MLS# 4282522Listed by: EXP REALTY, LLC - Open Sat, 11am to 2pmNew
 $1,069,000Active3 beds 3 baths5,308 sq. ft.
$1,069,000Active3 beds 3 baths5,308 sq. ft.6608 S White Crow Court, Aurora, CO 80016
MLS# 7762974Listed by: COMPASS - DENVER - Open Sat, 10am to 2pmNew
 $536,990Active3 beds 3 baths2,301 sq. ft.
$536,990Active3 beds 3 baths2,301 sq. ft.1662 S Gold Bug Way, Aurora, CO 80018
MLS# 4569853Listed by: MB TEAM LASSEN

