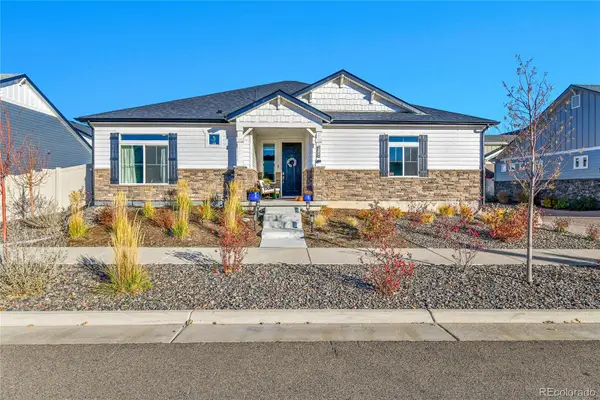24003 E 39th Avenue, Aurora, CO 80019
Local realty services provided by:Better Homes and Gardens Real Estate Kenney & Company
24003 E 39th Avenue,Aurora, CO 80019
$724,990
- 4 Beds
- 3 Baths
- 4,030 sq. ft.
- Single family
- Active
Listed by: divito dream makers, amanda divito parle720-807-2890
Office: real broker, llc. dba real
MLS#:6370855
Source:ML
Price summary
- Price:$724,990
- Price per sq. ft.:$179.9
- Monthly HOA dues:$75
About this home
Quincy Model Home – Discover the beautifully designed Quincy Model located in one of Aurora’s most desirable master-planned communities, The Aurora Highlands. This two-story former model home offers a thoughtful layout with modern upgrades and resort-style amenities just steps from your front door.
Main Level Features:
*Private Den, ideal for a home office or creative space
*Expansive Gathering Room with cozy fireplace
*Gourmet Kitchen with upgraded appliances including a gas range and refrigerator
*Spacious Café area perfect for casual dining
*Functional Pulte Planning Center, great for homework or organization.
Upper-Level Highlights:
*Large Loft for additional living or entertainment space
*Convenient Upstairs Laundry Room
*Three secondary bedrooms, each with walk-in closets and a shared full bath with dual sinks
*Elegant Owner’s Suite featuring dual sinks, a glass walk-in shower, and a generous walk-in closet.
Additional Features:
*Unfinished basement offering ample storage or future expansion
*Fully landscaped front and backyard, ready for outdoor entertaining
*Interior furnishings available for purchase at an additional cost
*Enjoy proximity to top-rated schools, shopping, dining, and easy access to Denver and DIA. Outdoor enthusiasts will appreciate nearby parks and reservoirs offering year-round recreation.
These models are available for tour by appointment only so schedule your private tour today!
Contact an agent
Home facts
- Year built:2024
- Listing ID #:6370855
Rooms and interior
- Bedrooms:4
- Total bathrooms:3
- Full bathrooms:1
- Half bathrooms:1
- Living area:4,030 sq. ft.
Heating and cooling
- Cooling:Central Air
- Heating:Forced Air, Natural Gas
Structure and exterior
- Roof:Composition
- Year built:2024
- Building area:4,030 sq. ft.
- Lot area:0.14 Acres
Schools
- High school:Vista Peak
- Middle school:Aurora Highlands
- Elementary school:Aurora Highlands
Utilities
- Water:Public
- Sewer:Public Sewer
Finances and disclosures
- Price:$724,990
- Price per sq. ft.:$179.9
- Tax amount:$9,598 (2024)
New listings near 24003 E 39th Avenue
- New
 $585,000Active6 beds 2 baths2,487 sq. ft.
$585,000Active6 beds 2 baths2,487 sq. ft.11759 E Alaska Avenue, Aurora, CO 80012
MLS# 4541242Listed by: MB EXECUTIVE REALTY & INVESTMENTS - New
 $515,000Active4 beds 3 baths1,831 sq. ft.
$515,000Active4 beds 3 baths1,831 sq. ft.25656 E Bayaud Avenue, Aurora, CO 80018
MLS# 3395369Listed by: REAL BROKER, LLC DBA REAL - New
 $339,000Active2 beds 1 baths803 sq. ft.
$339,000Active2 beds 1 baths803 sq. ft.1081 Elmira Street, Aurora, CO 80010
MLS# 6076635Listed by: A STEP ABOVE REALTY - New
 $495,000Active4 beds 2 baths2,152 sq. ft.
$495,000Active4 beds 2 baths2,152 sq. ft.1115 S Truckee Way, Aurora, CO 80017
MLS# 5752920Listed by: RE/MAX PROFESSIONALS - New
 $260,000Active2 beds 2 baths1,000 sq. ft.
$260,000Active2 beds 2 baths1,000 sq. ft.14214 E 1st Drive #C07, Aurora, CO 80011
MLS# 9733689Listed by: S.T. PROPERTIES - New
 $335,000Active2 beds 2 baths1,200 sq. ft.
$335,000Active2 beds 2 baths1,200 sq. ft.12835 E Louisiana Avenue, Aurora, CO 80012
MLS# 3149885Listed by: INVALESCO REAL ESTATE - New
 $542,100Active5 beds 3 baths3,887 sq. ft.
$542,100Active5 beds 3 baths3,887 sq. ft.2174 S Ider Way, Aurora, CO 80018
MLS# 3759477Listed by: REAL BROKER, LLC DBA REAL - New
 $325,000Active2 beds 2 baths1,152 sq. ft.
$325,000Active2 beds 2 baths1,152 sq. ft.19054 E 16th Avenue, Aurora, CO 80011
MLS# 5326527Listed by: THRIVE REAL ESTATE GROUP - New
 $400,000Active3 beds 3 baths1,414 sq. ft.
$400,000Active3 beds 3 baths1,414 sq. ft.1373 S Quintero Way, Aurora, CO 80017
MLS# 5729142Listed by: ONE STOP REALTY, LLC - New
 $640,000Active2 beds 2 baths3,109 sq. ft.
$640,000Active2 beds 2 baths3,109 sq. ft.5128 N Quatar Street, Aurora, CO 80019
MLS# 6656643Listed by: KELLER WILLIAMS DTC
