2409 S Worchester Court #B, Aurora, CO 80014
Local realty services provided by:Better Homes and Gardens Real Estate Kenney & Company
2409 S Worchester Court #B,Aurora, CO 80014
$399,000
- 4 Beds
- 3 Baths
- 2,384 sq. ft.
- Townhouse
- Active
Listed by: prisca songpriscasong@gmail.com,303-829-8051
Office: avenew realty llc.
MLS#:7256874
Source:ML
Price summary
- Price:$399,000
- Price per sq. ft.:$167.37
- Monthly HOA dues:$431
About this home
Welcome home! This sunny updated townhome offers open concept living and vaulted ceilings with 4 bedrooms and 3 full bathrooms, including a basement, perfect for multi-generational living, guests or potential rental income. The open floor plan is filled with natural light and a gas fireplace which provides a seamless flow perfect for entertaining while maintaining distinct spaces for quiet relaxation and functionality. The home boasts a main-floor private primary suite with dedicated private full bath, dual closets, and stunning mountain. Enjoy quiet moments on the patio with views overlooking towards the golf course with ponds. The upper level offers two generously sized bedrooms and an additional full bathroom. That’s not all! New whole interior paints, New carpets, New AC, New water heater, New patio door!!! New owner won't need any more repair nor effort. This home is centrally located in the highly rated Cherry Creek school district, just moments from I-225, Iliff Light Rail Station, Aurora hospitals, shops, restaurants and parks! This home is a perfect blend of comfort, convenience, and investment potential—Set a showing today and take this home for your next step! Price drop! Seller says to make a deal!
Contact an agent
Home facts
- Year built:1978
- Listing ID #:7256874
Rooms and interior
- Bedrooms:4
- Total bathrooms:3
- Full bathrooms:3
- Living area:2,384 sq. ft.
Heating and cooling
- Cooling:Central Air
- Heating:Forced Air
Structure and exterior
- Roof:Wood Shingles
- Year built:1978
- Building area:2,384 sq. ft.
Schools
- High school:Overland
- Middle school:Prairie
- Elementary school:Eastridge
Utilities
- Water:Public
- Sewer:Public Sewer
Finances and disclosures
- Price:$399,000
- Price per sq. ft.:$167.37
- Tax amount:$2,688 (2024)
New listings near 2409 S Worchester Court #B
- New
 $443,155Active3 beds 3 baths1,410 sq. ft.
$443,155Active3 beds 3 baths1,410 sq. ft.22649 E 47th Drive, Aurora, CO 80019
MLS# 3217720Listed by: LANDMARK RESIDENTIAL BROKERAGE - New
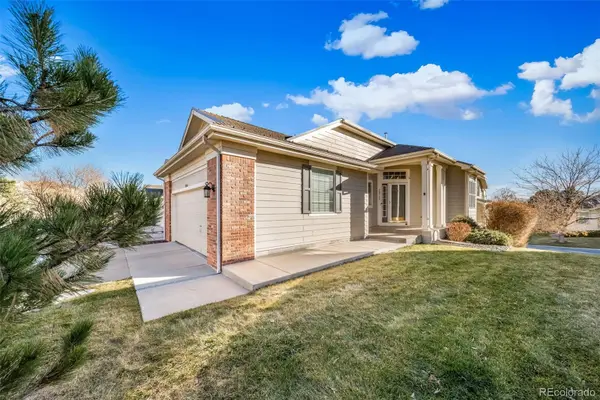 $510,000Active2 beds 3 baths2,372 sq. ft.
$510,000Active2 beds 3 baths2,372 sq. ft.20568 E Lake Place, Aurora, CO 80016
MLS# 2032838Listed by: LINCOLN REAL ESTATE GROUP LLC - New
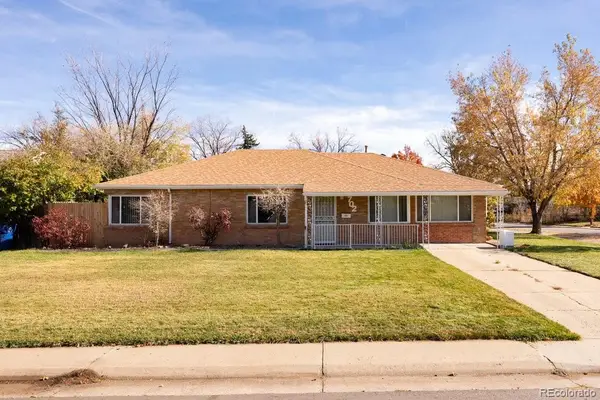 $425,000Active4 beds 2 baths1,801 sq. ft.
$425,000Active4 beds 2 baths1,801 sq. ft.702 Scranton Court, Aurora, CO 80011
MLS# 7559449Listed by: MADISON & COMPANY PROPERTIES - New
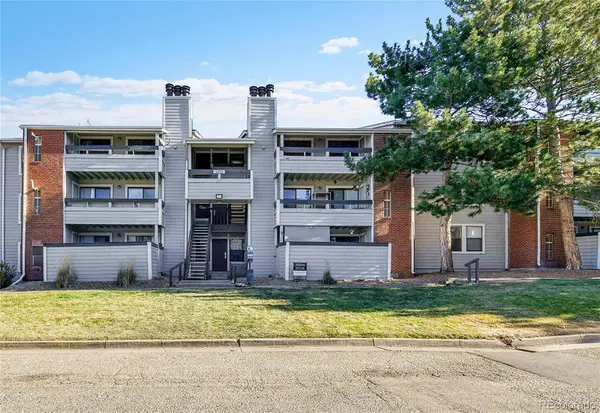 $164,900Active1 beds 1 baths756 sq. ft.
$164,900Active1 beds 1 baths756 sq. ft.14226 E 1st Drive #C09, Aurora, CO 80011
MLS# 1638770Listed by: WEST AND MAIN HOMES INC - New
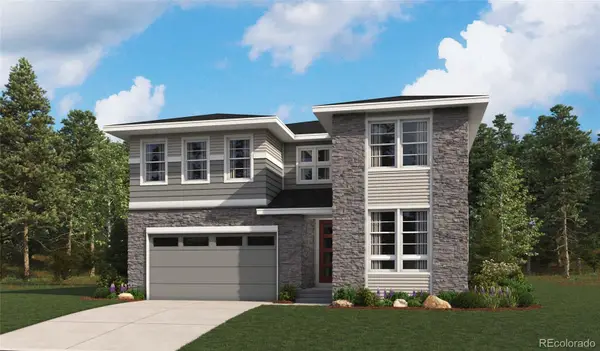 $799,950Active4 beds 4 baths4,262 sq. ft.
$799,950Active4 beds 4 baths4,262 sq. ft.24251 E Ida Place, Aurora, CO 80016
MLS# 5011336Listed by: RICHMOND REALTY INC - New
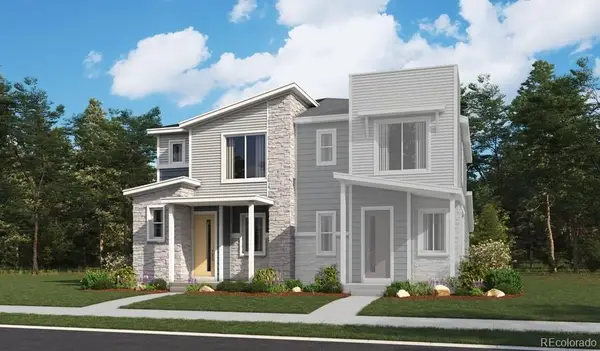 $424,950Active3 beds 3 baths1,438 sq. ft.
$424,950Active3 beds 3 baths1,438 sq. ft.6641 N Netherland Street, Aurora, CO 80019
MLS# 6732825Listed by: RICHMOND REALTY INC - New
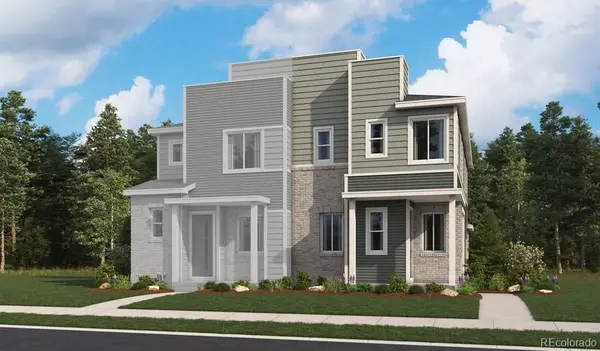 $434,950Active3 beds 3 baths1,496 sq. ft.
$434,950Active3 beds 3 baths1,496 sq. ft.24165 E 30th Place, Aurora, CO 80019
MLS# 3245010Listed by: RICHMOND REALTY INC - New
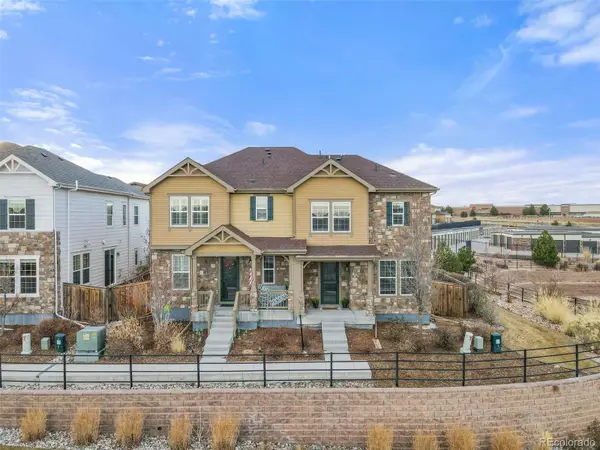 $510,000Active3 beds 3 baths1,439 sq. ft.
$510,000Active3 beds 3 baths1,439 sq. ft.23293 E Jamison Drive, Aurora, CO 80016
MLS# 4824631Listed by: MEGASTAR REALTY - New
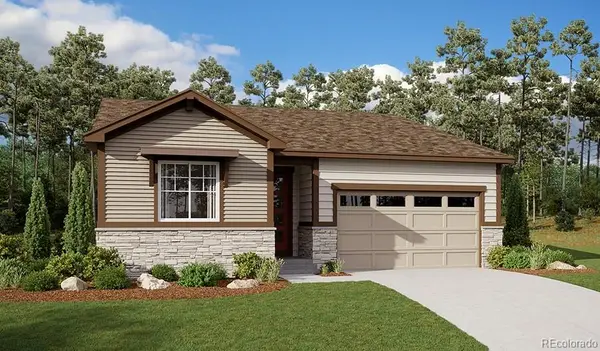 $524,950Active4 beds 2 baths1,747 sq. ft.
$524,950Active4 beds 2 baths1,747 sq. ft.24716 E 41st Avenue, Aurora, CO 80019
MLS# 6214767Listed by: RICHMOND REALTY INC - New
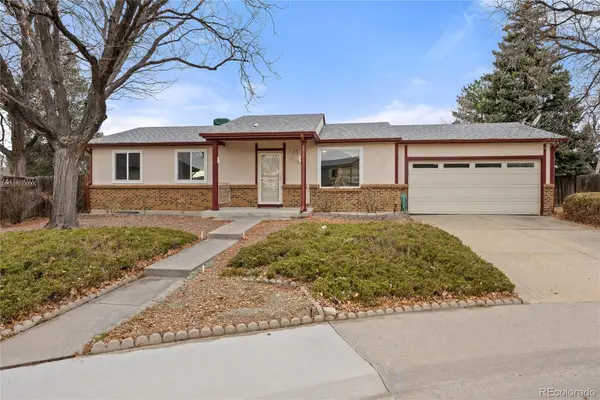 $385,000Active4 beds 2 baths2,196 sq. ft.
$385,000Active4 beds 2 baths2,196 sq. ft.17119 E Kent Drive, Aurora, CO 80013
MLS# 3927268Listed by: THE AGENCY - DENVER
