24141 E 52nd Avenue, Aurora, CO 80019
Local realty services provided by:Better Homes and Gardens Real Estate Kenney & Company
24141 E 52nd Avenue,Aurora, CO 80019
$473,736
- 2 Beds
- 3 Baths
- 2,804 sq. ft.
- Single family
- Active
Listed by: team lasseninfo@teamlassen.com,303-668-7007
Office: mb team lassen
MLS#:3916374
Source:ML
Price summary
- Price:$473,736
- Price per sq. ft.:$168.95
- Monthly HOA dues:$50
About this home
Welcome to your dream home! This stunning, newly built paired villa offers 1,965 square feet of modern elegance and thoughtful design. Featuring 3 spacious bedrooms, 2.5 baths, and an unfinished basement, this home is perfect for those seeking a blend of comfort and customization. Step inside to discover luxurious quartz countertops and elegant luxury vinyl plank flooring that seamlessly combine style and durability. The open-concept living area is designed for effortless entertaining and relaxation, while the well-appointed kitchen serves as the heart of the home. Enjoy the convenience of a two-car garage, offering ample storage and parking. Nestled within a vibrant community, you'll have access to 43.3 acres of beautifully maintained parks, a community garden, a basketball court, and a tennis court—ideal for active and outdoor lifestyles. Plus, the unbeatable location is just a quick 10-minute drive to Denver International Airport, making travel a breeze. Team Lassen represents the seller/builder as a Transaction Broker
Contact an agent
Home facts
- Year built:2025
- Listing ID #:3916374
Rooms and interior
- Bedrooms:2
- Total bathrooms:3
- Full bathrooms:3
- Living area:2,804 sq. ft.
Heating and cooling
- Cooling:Central Air
- Heating:Natural Gas
Structure and exterior
- Roof:Composition
- Year built:2025
- Building area:2,804 sq. ft.
- Lot area:0.08 Acres
Schools
- High school:Vista Peak
- Middle school:Aurora Highlands
- Elementary school:Aurora Highlands
Utilities
- Water:Public
- Sewer:Public Sewer
Finances and disclosures
- Price:$473,736
- Price per sq. ft.:$168.95
- Tax amount:$1 (2025)
New listings near 24141 E 52nd Avenue
 $466,900Pending-- beds -- baths2,166 sq. ft.
$466,900Pending-- beds -- baths2,166 sq. ft.2125 S Telluride Court, Aurora, CO 80013
MLS# 7206858Listed by: CITY LIMITS PROPERTY MANAGEMENT, LLC $449,000Pending3 beds 1 baths2,203 sq. ft.
$449,000Pending3 beds 1 baths2,203 sq. ft.1351 S Victor Street, Aurora, CO 80012
MLS# 7220042Listed by: CITY LIMITS PROPERTY MANAGEMENT, LLC- New
 $417,000Active3 beds 1 baths2,352 sq. ft.
$417,000Active3 beds 1 baths2,352 sq. ft.3148 Quentin Street, Aurora, CO 80011
MLS# 6967100Listed by: CITY LIMITS PROPERTY MANAGEMENT, LLC - Coming SoonOpen Sun, 12 to 3pm
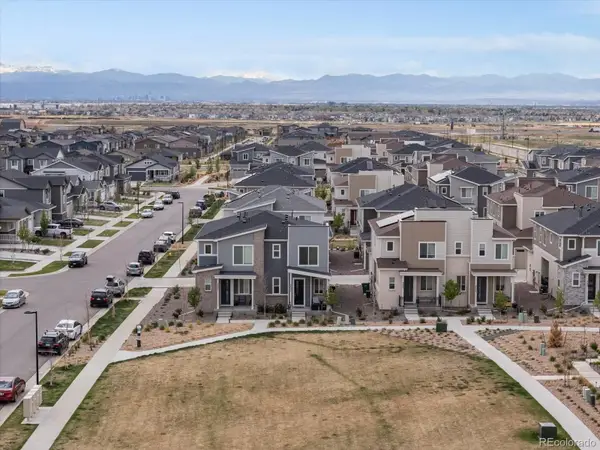 $424,000Coming Soon3 beds 3 baths
$424,000Coming Soon3 beds 3 baths24333 E 41st Avenue, Aurora, CO 80019
MLS# 6038335Listed by: EXP REALTY, LLC - Coming Soon
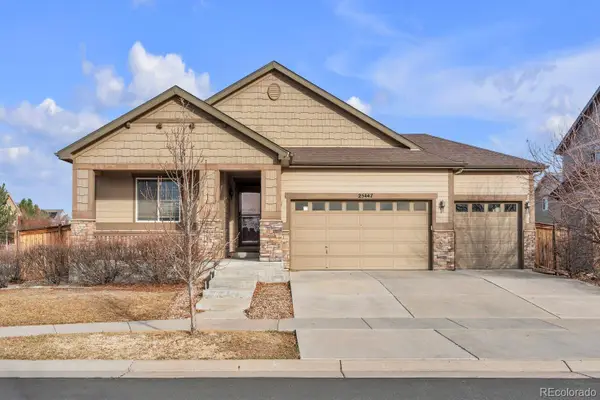 $625,000Coming Soon5 beds 3 baths
$625,000Coming Soon5 beds 3 baths25447 E 4th Avenue, Aurora, CO 80018
MLS# 6783604Listed by: COMPASS - DENVER - New
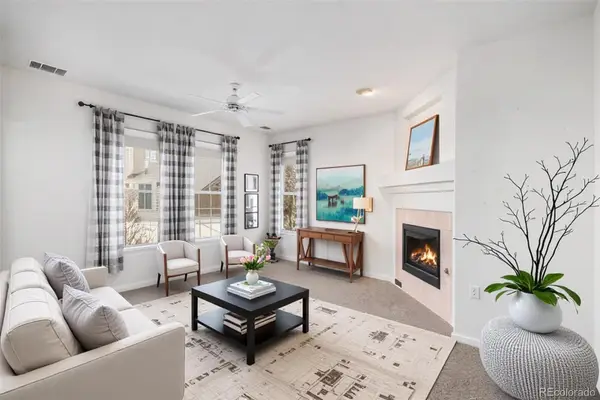 $370,000Active3 beds 2 baths1,395 sq. ft.
$370,000Active3 beds 2 baths1,395 sq. ft.4025 S Dillon Way #102, Aurora, CO 80014
MLS# 1923928Listed by: MB BELLISSIMO HOMES - New
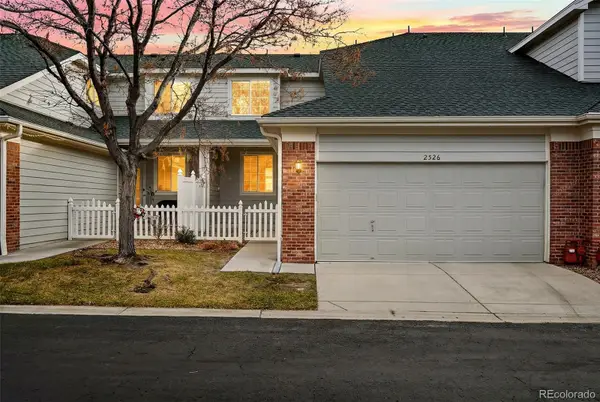 $449,000Active3 beds 3 baths2,852 sq. ft.
$449,000Active3 beds 3 baths2,852 sq. ft.2526 S Tucson Circle, Aurora, CO 80014
MLS# 6793279Listed by: LISTINGS.COM - Coming Soon
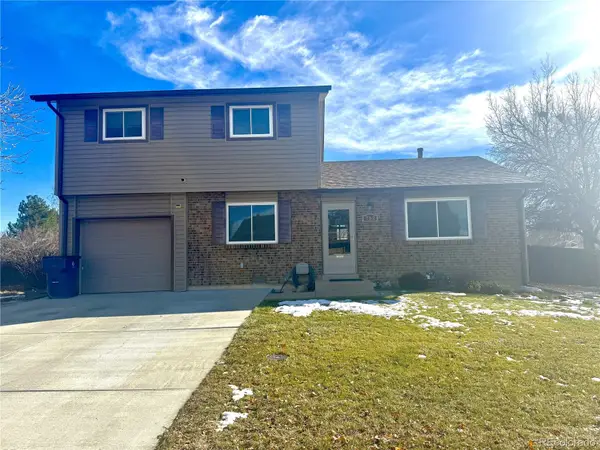 $440,000Coming Soon3 beds 2 baths
$440,000Coming Soon3 beds 2 baths752 Lewiston Street, Aurora, CO 80011
MLS# 8804885Listed by: HOMESMART - New
 $540,000Active5 beds 3 baths2,776 sq. ft.
$540,000Active5 beds 3 baths2,776 sq. ft.19931 E 59th Drive, Aurora, CO 80019
MLS# 6293859Listed by: KELLER WILLIAMS TRILOGY - Coming Soon
 $300,000Coming Soon2 beds 2 baths
$300,000Coming Soon2 beds 2 baths1435 S Galena Way #202, Denver, CO 80247
MLS# 5251992Listed by: REAL BROKER, LLC DBA REAL
