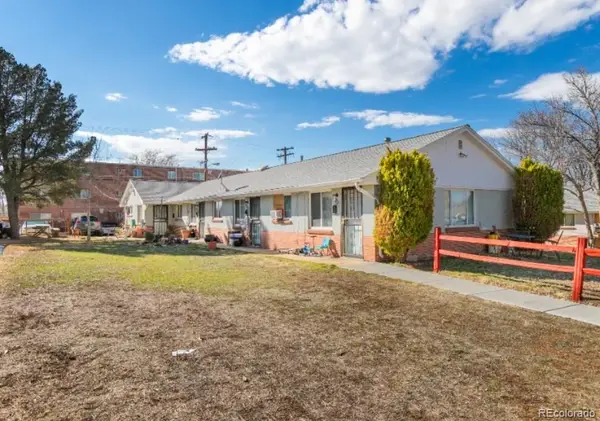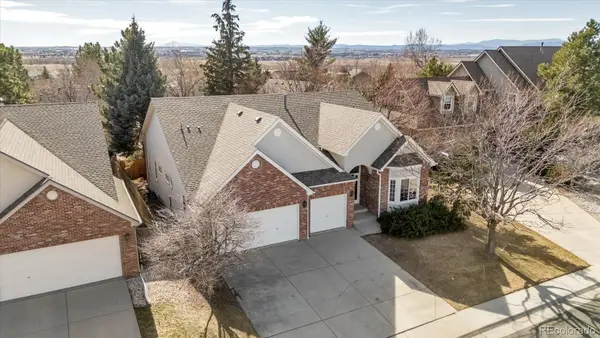24248 E Roxbury Circle, Aurora, CO 80016
Local realty services provided by:Better Homes and Gardens Real Estate Kenney & Company
24248 E Roxbury Circle,Aurora, CO 80016
$769,000
- 4 Beds
- 3 Baths
- 4,013 sq. ft.
- Single family
- Active
Listed by: nicholas quenzerNicholas.Quenzer@compass.com,303-947-7860
Office: compass - denver
MLS#:6673616
Source:ML
Price summary
- Price:$769,000
- Price per sq. ft.:$191.63
- Monthly HOA dues:$9.83
About this home
Welcome to your future sanctuary at 24248 East Roxbury Circle, Aurora, CO—a refined residence offering both serenity and sophistication. This expansive 4,013-square-foot home sits on a generous 9,583-square-foot lot and is imbued with thoughtful upgrades and amenities that cater to a discerning lifestyle.
Upon entering, you are greeted with an elegant ambiance, underscored by the gentle glow of the fireplace and the welcoming warmth of carpeted floors. The open-concept living area flows seamlessly into the island kitchen, well-appointed with modern conveniences such as a dishwasher and disposal, making it an entertainer's dream. Dual pane windows and central AC ensure optimal energy efficiency and comfort year-round.
The home boasts four spacious bedrooms and three luxurious bathrooms, including a master suite with a walk-in closet. Venture downstairs to discover the full, permitted basement—complete with electrical and plumbing inspections finished and awaiting your personal touches to complete this versatile space.
Outside, indulge in the private outdoor space or enjoy community amenities that include a shared pool and tennis court. The security system and attached three-car garage provide peace of mind and convenience.
With owned solar panels, gas heat, and forced air, this home is as practical as it is beautiful. Discover a lifestyle of elegance and comfort in this exceptional Aurora residence.
Contact an agent
Home facts
- Year built:2003
- Listing ID #:6673616
Rooms and interior
- Bedrooms:4
- Total bathrooms:3
- Full bathrooms:2
- Living area:4,013 sq. ft.
Heating and cooling
- Cooling:Central Air
- Heating:Forced Air
Structure and exterior
- Roof:Composition
- Year built:2003
- Building area:4,013 sq. ft.
- Lot area:0.22 Acres
Schools
- High school:Cherokee Trail
- Middle school:Fox Ridge
- Elementary school:Black Forest Hills
Utilities
- Water:Public
- Sewer:Public Sewer
Finances and disclosures
- Price:$769,000
- Price per sq. ft.:$191.63
- Tax amount:$4,325 (2024)
New listings near 24248 E Roxbury Circle
- Coming Soon
 $360,000Coming Soon3 beds -- baths
$360,000Coming Soon3 beds -- baths2448 S Victor Street #D, Aurora, CO 80014
MLS# 9470414Listed by: TRELORA REALTY, INC. - New
 $575,000Active4 beds 4 baths2,130 sq. ft.
$575,000Active4 beds 4 baths2,130 sq. ft.1193 Akron Street, Aurora, CO 80010
MLS# 6169633Listed by: MODESTATE - Coming SoonOpen Sun, 11am to 1pm
 $850,000Coming Soon4 beds 4 baths
$850,000Coming Soon4 beds 4 baths6525 S Newcastle Way, Aurora, CO 80016
MLS# 4407611Listed by: COMPASS - DENVER - New
 $450,000Active3 beds 3 baths1,932 sq. ft.
$450,000Active3 beds 3 baths1,932 sq. ft.23492 E Chenango Place, Aurora, CO 80016
MLS# 7254505Listed by: KM LUXURY HOMES - Coming SoonOpen Sat, 11am to 1pm
 $515,000Coming Soon4 beds 3 baths
$515,000Coming Soon4 beds 3 baths2597 S Dillon Street, Aurora, CO 80014
MLS# 9488913Listed by: REAL BROKER, LLC DBA REAL - Coming Soon
 $675,000Coming Soon4 beds 4 baths
$675,000Coming Soon4 beds 4 baths21463 E 59th Place, Aurora, CO 80019
MLS# 5268386Listed by: REDFIN CORPORATION - New
 $475,000Active3 beds 3 baths2,702 sq. ft.
$475,000Active3 beds 3 baths2,702 sq. ft.3703 S Mission Parkway, Aurora, CO 80013
MLS# 4282522Listed by: EXP REALTY, LLC - Open Sat, 11am to 2pmNew
 $1,069,000Active3 beds 3 baths5,308 sq. ft.
$1,069,000Active3 beds 3 baths5,308 sq. ft.6608 S White Crow Court, Aurora, CO 80016
MLS# 7762974Listed by: COMPASS - DENVER - Open Sat, 10am to 2pmNew
 $536,990Active3 beds 3 baths2,301 sq. ft.
$536,990Active3 beds 3 baths2,301 sq. ft.1662 S Gold Bug Way, Aurora, CO 80018
MLS# 4569853Listed by: MB TEAM LASSEN - Coming SoonOpen Sun, 12:01 to 3:05pm
 $600,000Coming Soon2 beds 2 baths
$600,000Coming Soon2 beds 2 baths14640 E Penwood Place, Aurora, CO 80015
MLS# 8701145Listed by: KELLER WILLIAMS AVENUES REALTY

