2431 S Xanadu Way #D, Aurora, CO 80014
Local realty services provided by:Better Homes and Gardens Real Estate Kenney & Company
2431 S Xanadu Way #D,Aurora, CO 80014
$316,000
- 2 Beds
- 2 Baths
- 1,091 sq. ft.
- Condominium
- Active
Listed by: carlos cromwellccromwell@wellslawrealty.com,720-466-5584
Office: wellslaw realty
MLS#:7405563
Source:ML
Price summary
- Price:$316,000
- Price per sq. ft.:$289.64
- Monthly HOA dues:$385
About this home
SELLER CONCESSION FOR $7000.00. MUST SEE.... Welcome to Strawberry at Heather Ridge a well establish Townhome/Condo community! Here resides a 2 bedroom 2 bath remodeled condo right off the Golf Course. With outstanding features thru out, this perfectly put together condo comes with a remodeled kitchen with granite counter tops with natural lighting that bleeds bright sunlight into the kitchen and Livingroom. This unit also comes with 1 loft bedroom with it's own bath with a walk in closet on the 2nd floor and 1 bedroom on the main floor. LVP flooring, stainless steel appliances in your wonderful Kitchen. The highly built fireplace comes with it's own built-in shelving, perfect for displaying your favorite books or decorative items. With more to give you also will enjoy your private balcony with golf course's scenic views. It's the perfect spot to unwind or entertain guests. 2 parking spaces 1 covered carport and 1 single parking spot. You will also be able to enjoy your community pool and club house that Strawberry at Heather Ridge offers. Conveniently located near DTC, I225 & I-25, this lovely condo provides easy access to transportation, making your daily commute a very accessible. Additionally, you'll find a variety of dining options and shopping destinations in close proximity, offering a range of choices for entertainment and necessities. This unit is UNIQUE in all ways. Come setup your appointment and do not miss out.
Contact an agent
Home facts
- Year built:1974
- Listing ID #:7405563
Rooms and interior
- Bedrooms:2
- Total bathrooms:2
- Full bathrooms:2
- Living area:1,091 sq. ft.
Heating and cooling
- Cooling:Central Air
- Heating:Forced Air
Structure and exterior
- Year built:1974
- Building area:1,091 sq. ft.
Schools
- High school:Overland
- Middle school:Prairie
- Elementary school:Eastridge
Utilities
- Sewer:Community Sewer, Public Sewer
Finances and disclosures
- Price:$316,000
- Price per sq. ft.:$289.64
- Tax amount:$2,116 (2024)
New listings near 2431 S Xanadu Way #D
- New
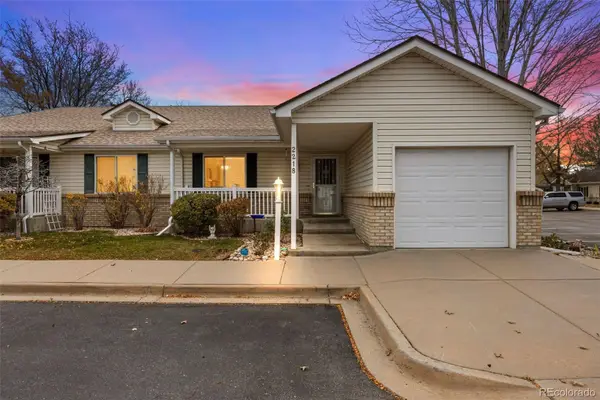 $375,000Active2 beds 2 baths1,074 sq. ft.
$375,000Active2 beds 2 baths1,074 sq. ft.2218 S Iola Street, Aurora, CO 80014
MLS# 2877991Listed by: ED PRATHER REAL ESTATE - New
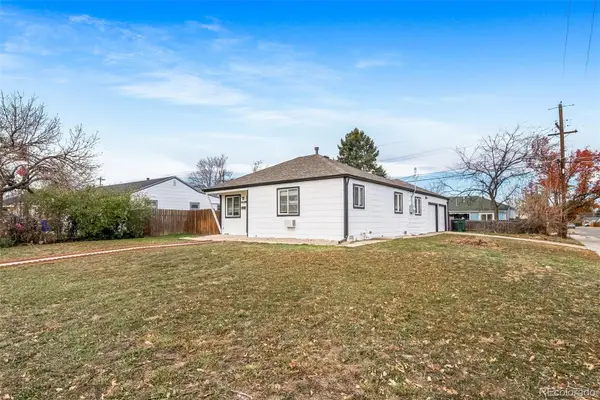 $355,000Active2 beds 1 baths988 sq. ft.
$355,000Active2 beds 1 baths988 sq. ft.845 Macon Street, Aurora, CO 80010
MLS# 4713854Listed by: A STEP ABOVE REALTY - New
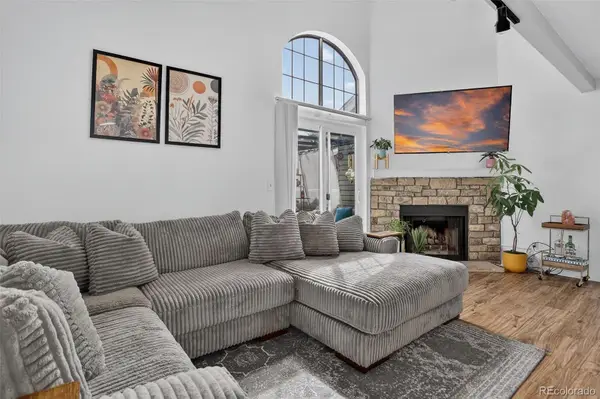 $292,000Active2 beds 2 baths1,224 sq. ft.
$292,000Active2 beds 2 baths1,224 sq. ft.18494 E Kepner Place #204, Aurora, CO 80017
MLS# 6118643Listed by: COLDWELL BANKER REALTY 24 - New
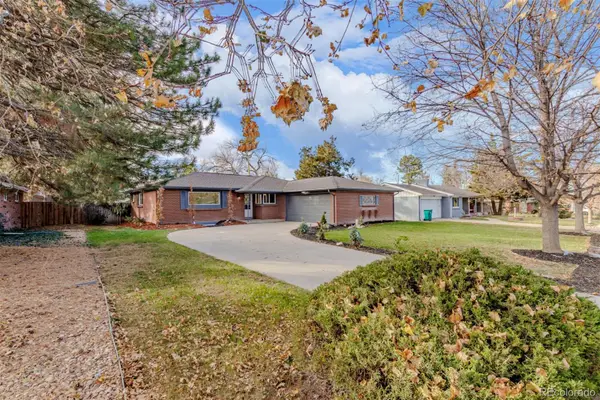 $585,000Active5 beds 3 baths3,364 sq. ft.
$585,000Active5 beds 3 baths3,364 sq. ft.531 Nome Street, Aurora, CO 80010
MLS# 8084511Listed by: KELLER WILLIAMS ADVANTAGE REALTY LLC - Coming Soon
 $300,000Coming Soon2 beds 2 baths
$300,000Coming Soon2 beds 2 baths1323 S Idalia Street, Aurora, CO 80017
MLS# 1503254Listed by: HOMESMITH REAL ESTATE - New
 $469,900Active5 beds 3 baths3,024 sq. ft.
$469,900Active5 beds 3 baths3,024 sq. ft.1462 S Laredo Way, Aurora, CO 80017
MLS# 9610538Listed by: REALTY PROFESSIONALS LLC - New
 $539,888Active3 beds 3 baths2,759 sq. ft.
$539,888Active3 beds 3 baths2,759 sq. ft.4093 S Riviera Street, Aurora, CO 80018
MLS# 7227841Listed by: YOUR CASTLE REAL ESTATE INC - Coming Soon
 $589,000Coming Soon4 beds 3 baths
$589,000Coming Soon4 beds 3 baths2324 S Kingston Street, Aurora, CO 80014
MLS# 3053012Listed by: REALTY ONE GROUP FIVE STAR COLORADO - Coming Soon
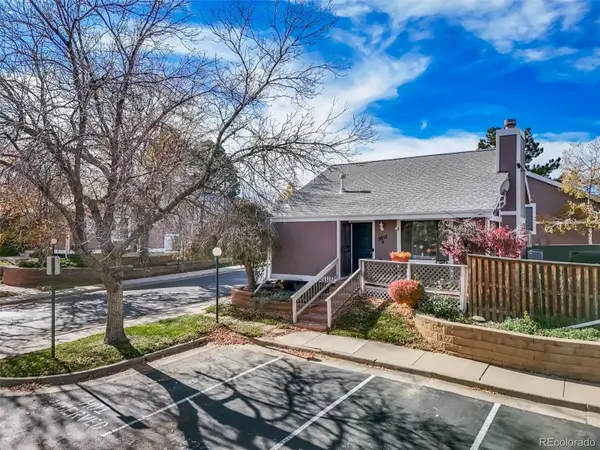 $350,000Coming Soon3 beds 3 baths
$350,000Coming Soon3 beds 3 baths3853 S Genoa Court #D, Aurora, CO 80013
MLS# 8052779Listed by: REALTY ONE GROUP PREMIER - New
 $266,375Active1 beds 1 baths1,204 sq. ft.
$266,375Active1 beds 1 baths1,204 sq. ft.105 S Nome Street, Aurora, CO 80012
MLS# 8628097Listed by: RE/MAX MOMENTUM
