24396 E Platte Place, Aurora, CO 80016
Local realty services provided by:Better Homes and Gardens Real Estate Kenney & Company
Listed by: beth anne demeter, clare dayBethAnne.Demeter@gmail.com,720-320-1150
Office: compass - denver
MLS#:6362986
Source:ML
Price summary
- Price:$645,000
- Price per sq. ft.:$194.69
- Monthly HOA dues:$112
About this home
Well-maintained Sorrell Ranch corner lot gives you and yours peace of mind with a sought-after private neighborhood that's extremely close to Southlands modern life! Several updates are present at this home, including a new roof in 2023 with 2" hail resistant shingles, tankless water heater, water softener, three-car tandem garage and more! Entering the home, you'll be greeted by a welcoming living room, with den and kitchen / living room / dining room in an open concept. A patio ready for grilling is out back, along with an extra large backyard due to the corner lot! Upstairs, two bedrooms share a full bathroom, with the primary suite including an en-suite five-piece bathroom and spacious walk-in closet! Carpet was recently repaired in a few areas, but please ask about a flooring allowance, if interested. The full basement is unfinished but ready for your improvements or storage. Laundry facilities are conveniently located upstairs. Three-car attached tandem garage is deep, with enough room to pull in a third vehicle, boat, toys, storage, workshop or whatever you prefer. Half of garage (portions attached to home and back wall) is drywalled and remaining exterior walls are studded. Backyard is expansive! Four locking storage containers along side of home and near access gate (most sized 6'x3.5') included in sale. Corner lot provides additional lot size for friends to gather. Close to park, Sorrell Ranch Swimming Pool, all that Southlands shopping has to offer, highways and more! For showings, please note seller is almost moved out and remaining furniture is negotiable!
Contact an agent
Home facts
- Year built:2012
- Listing ID #:6362986
Rooms and interior
- Bedrooms:3
- Total bathrooms:3
- Full bathrooms:2
- Half bathrooms:1
- Living area:3,313 sq. ft.
Heating and cooling
- Cooling:Central Air
- Heating:Forced Air
Structure and exterior
- Roof:Composition
- Year built:2012
- Building area:3,313 sq. ft.
- Lot area:0.23 Acres
Schools
- High school:Cherokee Trail
- Middle school:Fox Ridge
- Elementary school:Buffalo Trail
Utilities
- Water:Public
- Sewer:Public Sewer
Finances and disclosures
- Price:$645,000
- Price per sq. ft.:$194.69
- Tax amount:$5,237 (2024)
New listings near 24396 E Platte Place
- New
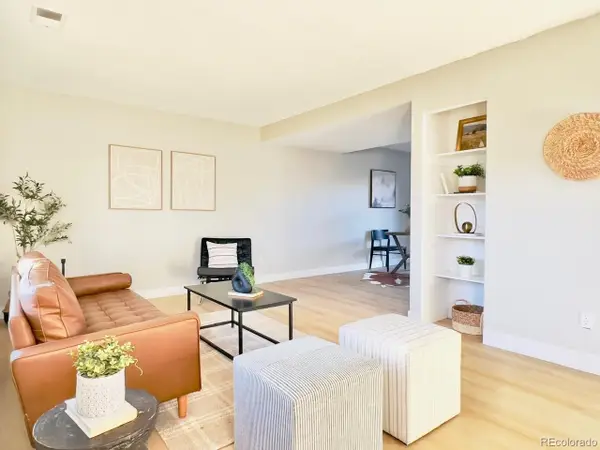 $329,000Active3 beds 3 baths1,296 sq. ft.
$329,000Active3 beds 3 baths1,296 sq. ft.12444 E Kansas Place, Aurora, CO 80012
MLS# 5175446Listed by: FOREVER HOME REAL ESTATE LLC - Coming Soon
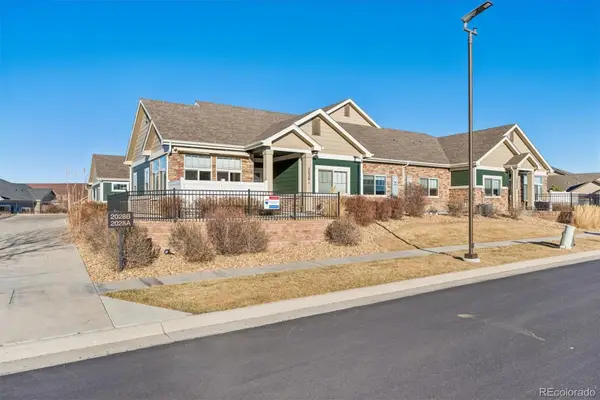 $464,900Coming Soon2 beds 2 baths
$464,900Coming Soon2 beds 2 baths2028 S Flanders Way #A, Aurora, CO 80013
MLS# 2226677Listed by: RE/MAX PROFESSIONALS - New
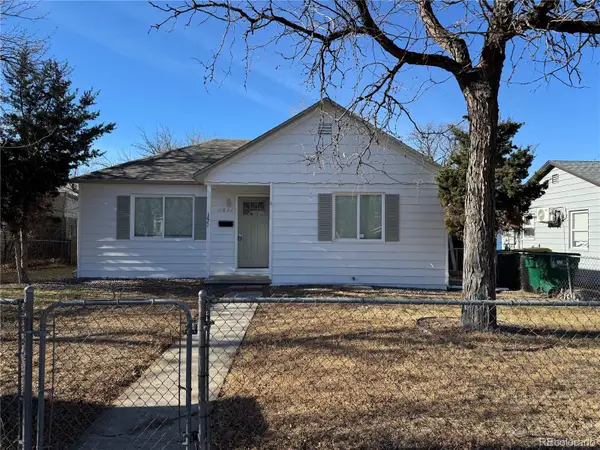 $370,000Active2 beds 1 baths700 sq. ft.
$370,000Active2 beds 1 baths700 sq. ft.1671 Oswego Street, Aurora, CO 80010
MLS# 2344482Listed by: BROKERS GUILD REAL ESTATE - New
 $435,000Active3 beds 3 baths1,877 sq. ft.
$435,000Active3 beds 3 baths1,877 sq. ft.1190 S Pitkin Way, Aurora, CO 80017
MLS# 5954749Listed by: COLDWELL BANKER REALTY - New
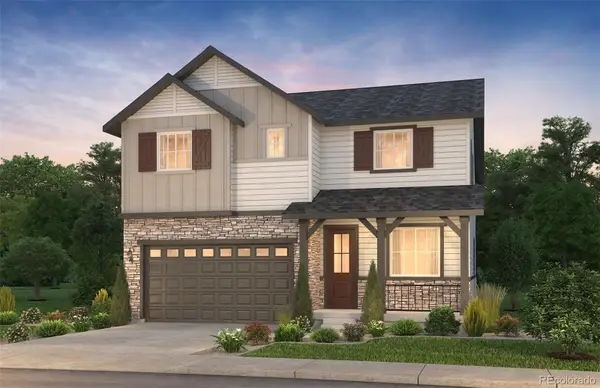 $721,111Active4 beds 4 baths3,927 sq. ft.
$721,111Active4 beds 4 baths3,927 sq. ft.2154 S Ider Way, Aurora, CO 80018
MLS# 5059661Listed by: REAL BROKER, LLC DBA REAL - New
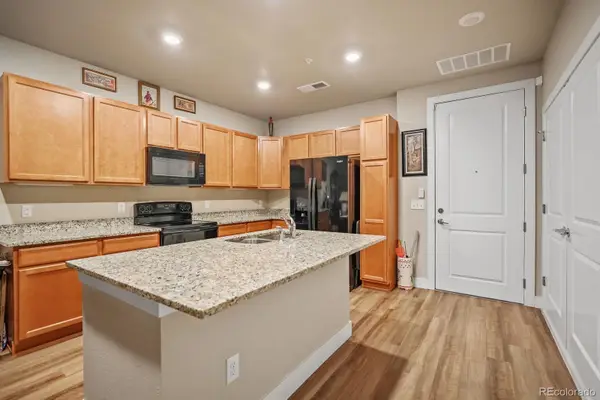 $183,000Active1 beds 1 baths720 sq. ft.
$183,000Active1 beds 1 baths720 sq. ft.14341 E Tennessee Avenue #205, Aurora, CO 80012
MLS# 7318884Listed by: HOMESMART - New
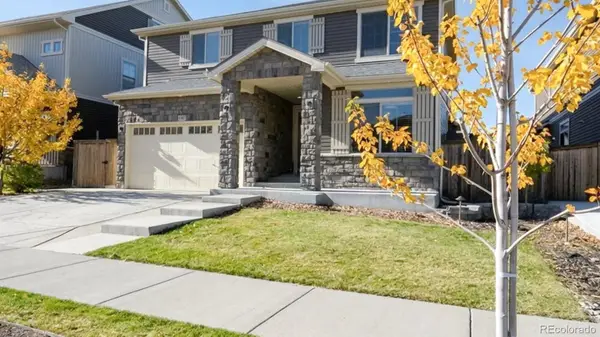 $700,000Active4 beds 3 baths3,734 sq. ft.
$700,000Active4 beds 3 baths3,734 sq. ft.4757 S Buchanan Street, Aurora, CO 80016
MLS# 2360522Listed by: LUXE LIVING - New
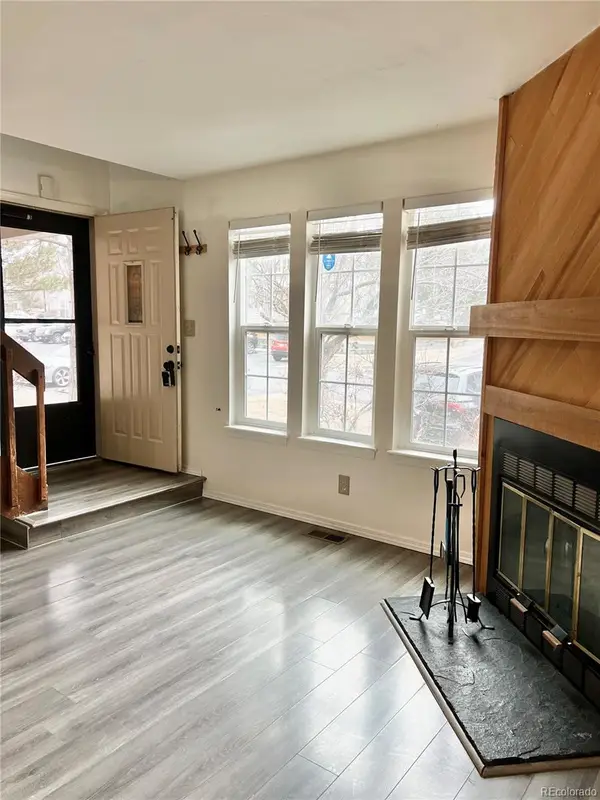 $295,000Active2 beds 2 baths992 sq. ft.
$295,000Active2 beds 2 baths992 sq. ft.1192 S Zeno Way #E, Aurora, CO 80017
MLS# 6791822Listed by: ORCHARD BROKERAGE LLC - Coming Soon
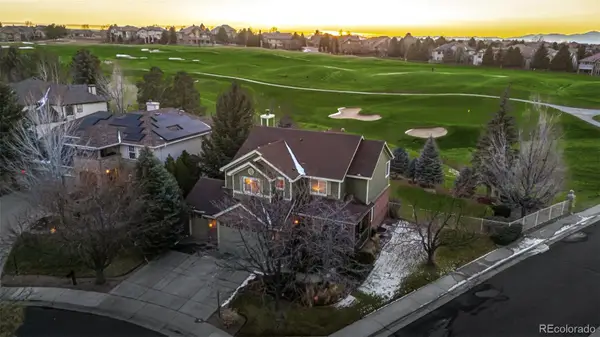 $1,000,000Coming Soon5 beds 4 baths
$1,000,000Coming Soon5 beds 4 baths21916 E Costilla Drive, Aurora, CO 80016
MLS# 8596640Listed by: ENGEL & VOLKERS DENVER - New
 $279,000Active2 beds 2 baths1,046 sq. ft.
$279,000Active2 beds 2 baths1,046 sq. ft.14301 E Tennessee Avenue #206, Aurora, CO 80012
MLS# IR1048881Listed by: EXP REALTY LLC
