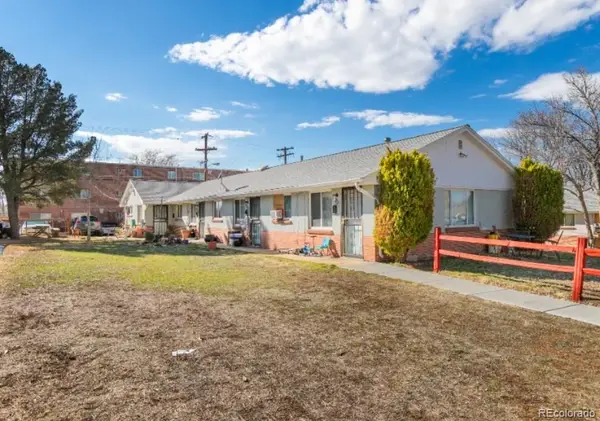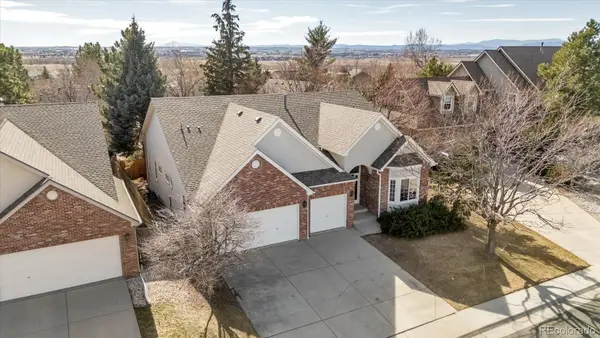24429 E Brandt Avenue, Aurora, CO 80016
Local realty services provided by:Better Homes and Gardens Real Estate Kenney & Company
Listed by: zee gillette720-201-6630
Office: gillette realty group llc.
MLS#:6112125
Source:ML
Price summary
- Price:$639,000
- Price per sq. ft.:$170.58
- Monthly HOA dues:$112
About this home
Step into this stunning 4-bedroom, 3-bath home, where thoughtful design meets comfort, style, and functionality. Sunlight fills the space through newer Anderson windows and skylights, highlighting custom paint, newer carpeting, and upgraded light fixtures, ceiling fans, and chandeliers that create a warm, inviting ambiance. The kitchen is a centerpiece of the home with granite countertops, maple cabinets with crown molding, a newer gas range, and a deluxe two-door dishwasher, while the master bath has been enhanced with a newer vanity, quartz counters, and ceramic flooring for a spa-like feel.
Outdoor living shines with raised flowerbeds, a custom storm door to the deck, an electric awning, and serene views backing to open space and trails. The walk-out basement is partially finished, featuring a bedroom, full bath, bonus/second living room, dry bar area, and ample storage, ready for your personal touch. Additional perks include an epoxy-coated garage floor and a prime location near Southlands Mall, theaters, grocery stores, and quick access to Highways 470, I-25, and 225.
Move-in ready and loaded with upgrades, this home truly has it all!
Buyer to verify all information provided.
Contact an agent
Home facts
- Year built:2013
- Listing ID #:6112125
Rooms and interior
- Bedrooms:4
- Total bathrooms:3
- Full bathrooms:2
- Living area:3,746 sq. ft.
Heating and cooling
- Cooling:Central Air
- Heating:Forced Air
Structure and exterior
- Roof:Shingle
- Year built:2013
- Building area:3,746 sq. ft.
- Lot area:0.14 Acres
Schools
- High school:Cherokee Trail
- Middle school:Fox Ridge
- Elementary school:Buffalo Trail
Utilities
- Water:Public
- Sewer:Public Sewer
Finances and disclosures
- Price:$639,000
- Price per sq. ft.:$170.58
- Tax amount:$4,181 (2024)
New listings near 24429 E Brandt Avenue
- Coming Soon
 $360,000Coming Soon3 beds -- baths
$360,000Coming Soon3 beds -- baths2448 S Victor Street #D, Aurora, CO 80014
MLS# 9470414Listed by: TRELORA REALTY, INC. - New
 $575,000Active4 beds 4 baths2,130 sq. ft.
$575,000Active4 beds 4 baths2,130 sq. ft.1193 Akron Street, Aurora, CO 80010
MLS# 6169633Listed by: MODESTATE - Coming SoonOpen Sun, 11am to 1pm
 $850,000Coming Soon4 beds 4 baths
$850,000Coming Soon4 beds 4 baths6525 S Newcastle Way, Aurora, CO 80016
MLS# 4407611Listed by: COMPASS - DENVER - New
 $450,000Active3 beds 3 baths1,932 sq. ft.
$450,000Active3 beds 3 baths1,932 sq. ft.23492 E Chenango Place, Aurora, CO 80016
MLS# 7254505Listed by: KM LUXURY HOMES - Coming SoonOpen Sat, 11am to 1pm
 $515,000Coming Soon4 beds 3 baths
$515,000Coming Soon4 beds 3 baths2597 S Dillon Street, Aurora, CO 80014
MLS# 9488913Listed by: REAL BROKER, LLC DBA REAL - Coming Soon
 $675,000Coming Soon4 beds 4 baths
$675,000Coming Soon4 beds 4 baths21463 E 59th Place, Aurora, CO 80019
MLS# 5268386Listed by: REDFIN CORPORATION - New
 $475,000Active3 beds 3 baths2,702 sq. ft.
$475,000Active3 beds 3 baths2,702 sq. ft.3703 S Mission Parkway, Aurora, CO 80013
MLS# 4282522Listed by: EXP REALTY, LLC - Open Sat, 11am to 2pmNew
 $1,069,000Active3 beds 3 baths5,308 sq. ft.
$1,069,000Active3 beds 3 baths5,308 sq. ft.6608 S White Crow Court, Aurora, CO 80016
MLS# 7762974Listed by: COMPASS - DENVER - Open Sat, 10am to 2pmNew
 $536,990Active3 beds 3 baths2,301 sq. ft.
$536,990Active3 beds 3 baths2,301 sq. ft.1662 S Gold Bug Way, Aurora, CO 80018
MLS# 4569853Listed by: MB TEAM LASSEN - Coming SoonOpen Sun, 12:01 to 3:05pm
 $600,000Coming Soon2 beds 2 baths
$600,000Coming Soon2 beds 2 baths14640 E Penwood Place, Aurora, CO 80015
MLS# 8701145Listed by: KELLER WILLIAMS AVENUES REALTY

