2443 S Elkhart Street, Aurora, CO 80014
Local realty services provided by:Better Homes and Gardens Real Estate Kenney & Company
2443 S Elkhart Street,Aurora, CO 80014
$575,000
- 5 Beds
- 4 Baths
- 2,821 sq. ft.
- Single family
- Active
Listed by:chad madlomChad@ChadMadlom.com,303-596-3957
Office:madlom real estate
MLS#:5153252
Source:ML
Price summary
- Price:$575,000
- Price per sq. ft.:$203.83
About this home
Gorgeous remodel. Starting with the brand new 3 car driveway which includes an additional parking spot behind the fence. Brand new garage door opener. Brand new paint inside and out. Beautiful energy-efficient home with brand new electrical panel, harmoniously blends style, comfort, and functionality! Incredible open floor plan flooded with natural light. Home has all recessed lighting and beautiful fixtures. Throughout is brand new flooring. Spotless kitchen is a cook's delight with great flow. Kitchen opens up into the great room and plenty of dove tailed soft close cabinetry which also flows into the dining room, tile backsplash, stainless steel appliances, sleek custom quartz counters, and a center island with a breakfast bar. Wonderful family room, enhanced by a gas fireplace and sliding glass doors, ensures effortless indoor-outdoor living. Upstairs offers a large primary bedroom boasting plush carpet and sliding barn doors to the ensuite, comprised of a fully remodeled luxurious bathroom and a huge walk-in closet. The basement expands living space with a HUGE bonus room, additional bedroom, and an awesome bathroom including ample laundry area. Enjoy outdoor living in the spacious backyard, complete with a covered patio and storage shed. Brand new sprinkler system and new landscaping. Tesla solar lease brings your electricity lowers your electricity bill drastically.
Contact an agent
Home facts
- Year built:1977
- Listing ID #:5153252
Rooms and interior
- Bedrooms:5
- Total bathrooms:4
- Full bathrooms:1
- Half bathrooms:1
- Living area:2,821 sq. ft.
Heating and cooling
- Cooling:Attic Fan, Central Air
- Heating:Forced Air, Natural Gas
Structure and exterior
- Roof:Composition
- Year built:1977
- Building area:2,821 sq. ft.
- Lot area:0.16 Acres
Schools
- High school:Gateway
- Middle school:Aurora Hills
- Elementary school:Century
Utilities
- Water:Public
- Sewer:Public Sewer
Finances and disclosures
- Price:$575,000
- Price per sq. ft.:$203.83
- Tax amount:$2,561 (2024)
New listings near 2443 S Elkhart Street
 $317,500Active3 beds 3 baths1,470 sq. ft.
$317,500Active3 beds 3 baths1,470 sq. ft.17681 E Loyola Drive #E, Aurora, CO 80013
MLS# 1600739Listed by: MEGASTAR REALTY $269,000Active3 beds 2 baths1,104 sq. ft.
$269,000Active3 beds 2 baths1,104 sq. ft.15157 E Louisiana Drive #A, Aurora, CO 80012
MLS# 1709643Listed by: HOMESMART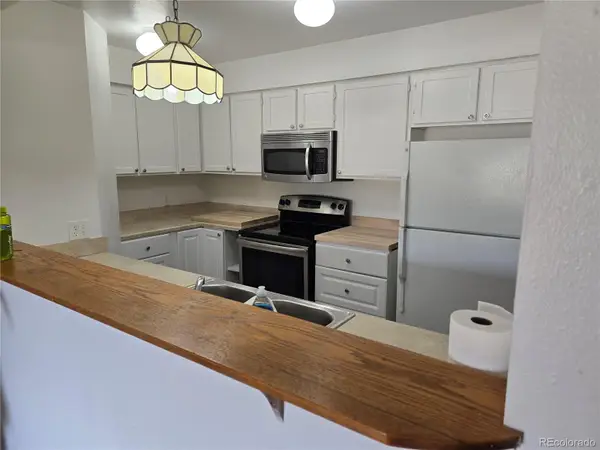 $210,000Active2 beds 2 baths982 sq. ft.
$210,000Active2 beds 2 baths982 sq. ft.14500 E 2nd Avenue #209A, Aurora, CO 80011
MLS# 1835530Listed by: LISTINGS.COM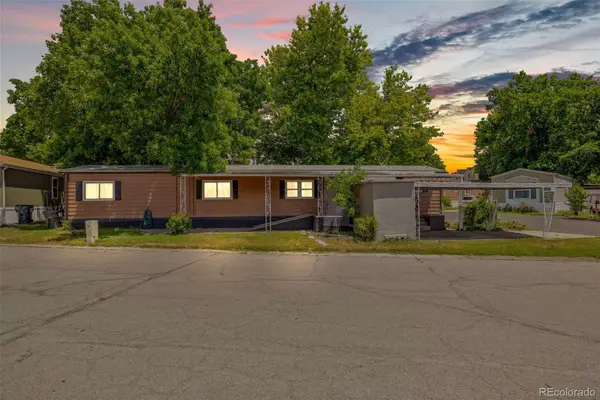 $80,000Active2 beds 1 baths938 sq. ft.
$80,000Active2 beds 1 baths938 sq. ft.1600 Sable Boulevard, Aurora, CO 80011
MLS# 1883297Listed by: MEGASTAR REALTY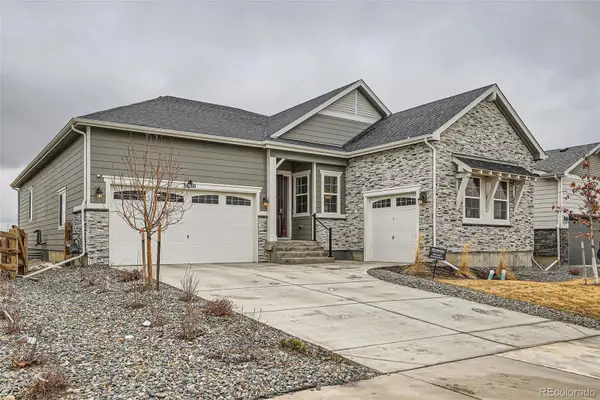 $800,000Active4 beds 3 baths4,778 sq. ft.
$800,000Active4 beds 3 baths4,778 sq. ft.3630 Gold Bug Street, Aurora, CO 80019
MLS# 2181712Listed by: COLDWELL BANKER REALTY 24 $260,000Active2 beds 2 baths1,064 sq. ft.
$260,000Active2 beds 2 baths1,064 sq. ft.12059 E Hoye Drive, Aurora, CO 80012
MLS# 2295814Listed by: RE/MAX PROFESSIONALS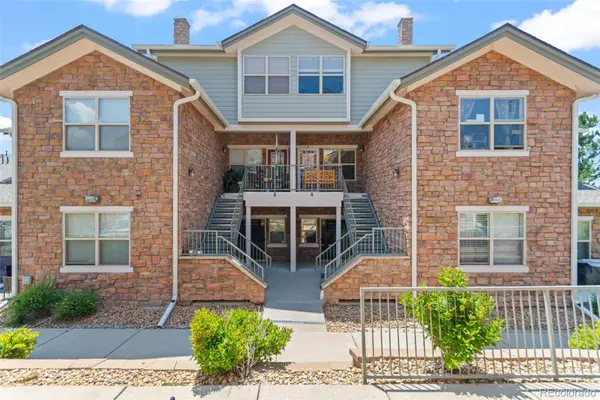 $299,990Active2 beds 1 baths1,034 sq. ft.
$299,990Active2 beds 1 baths1,034 sq. ft.18611 E Water Drive #E, Aurora, CO 80013
MLS# 2603492Listed by: ABACUS COMPANIES $445,000Active3 beds 3 baths1,922 sq. ft.
$445,000Active3 beds 3 baths1,922 sq. ft.2378 S Wheeling Circle, Aurora, CO 80014
MLS# 2801691Listed by: RE/MAX PROFESSIONALS $120,000Active3 beds 2 baths1,456 sq. ft.
$120,000Active3 beds 2 baths1,456 sq. ft.1540 N Billings Street, Aurora, CO 80011
MLS# 2801715Listed by: THINQUE REALTY LLC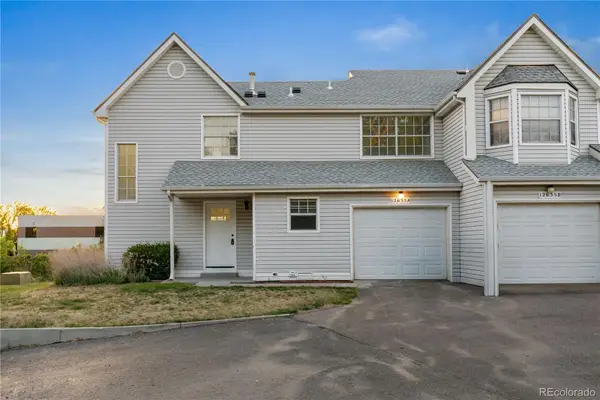 $325,000Active2 beds 3 baths1,307 sq. ft.
$325,000Active2 beds 3 baths1,307 sq. ft.12635 E Pacific Circle #A, Aurora, CO 80014
MLS# 2836388Listed by: KELLER WILLIAMS REALTY DOWNTOWN LLC
