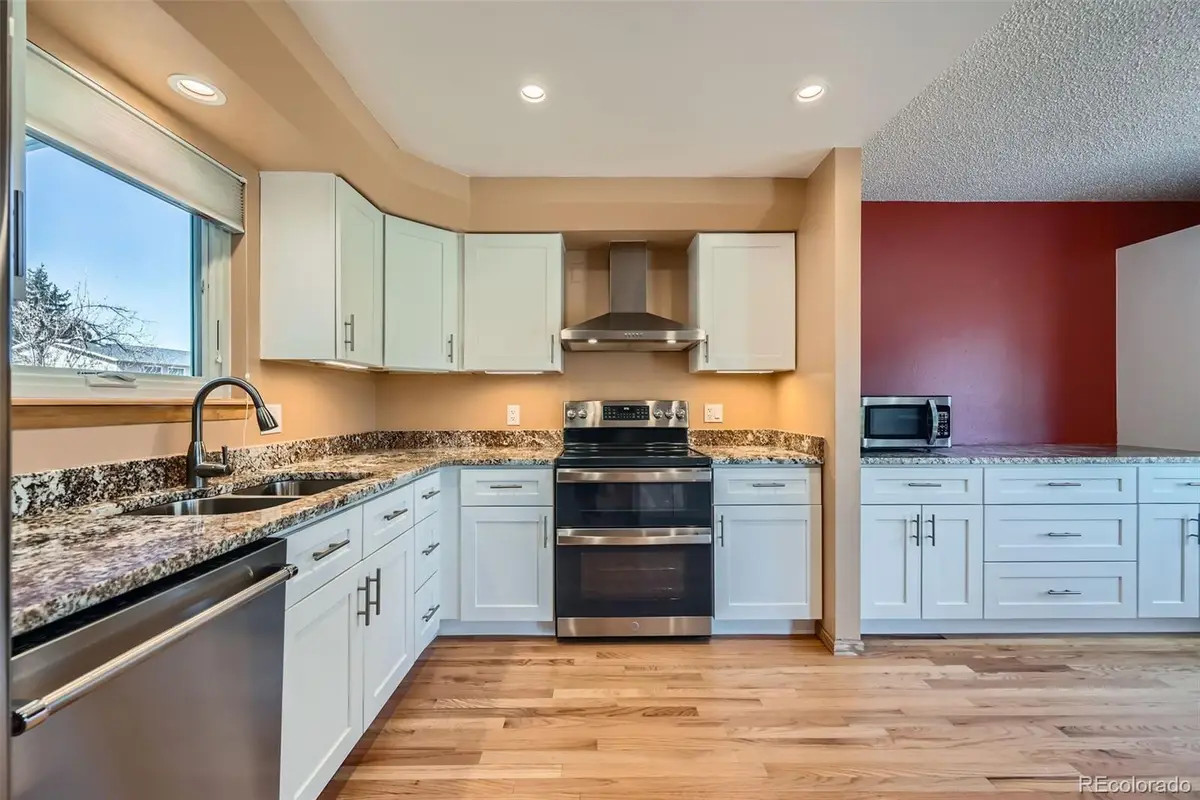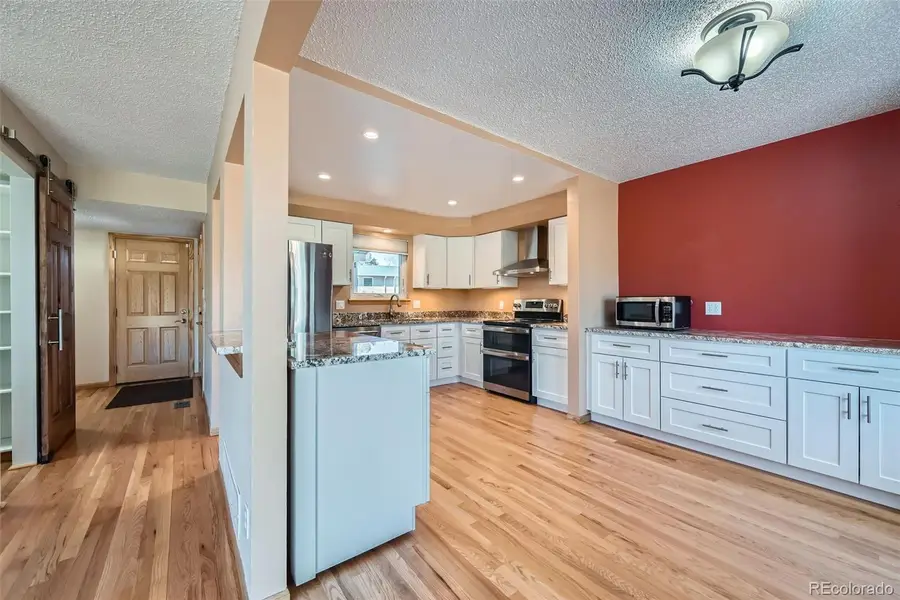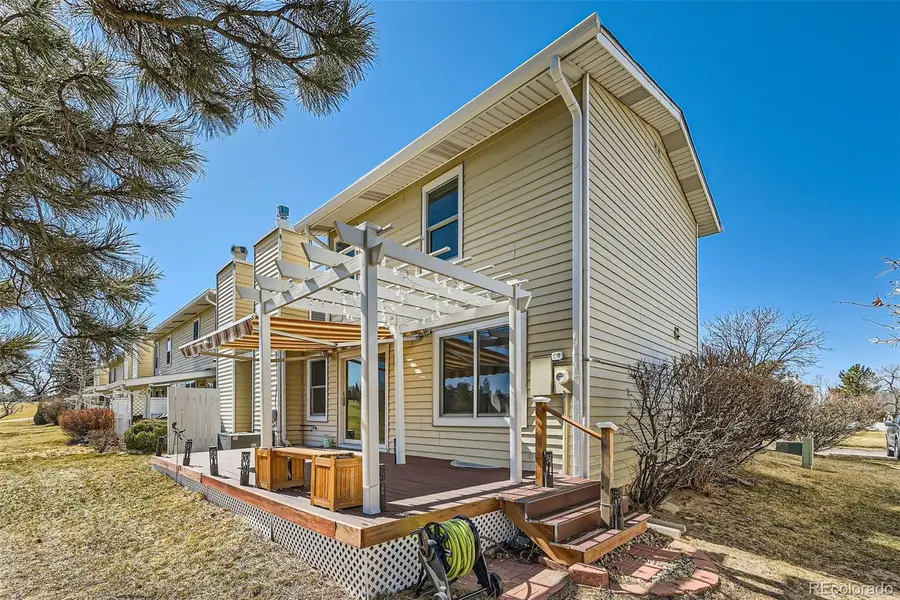2446 S Vaughn Way #A, Aurora, CO 80014
Local realty services provided by:Better Homes and Gardens Real Estate Kenney & Company



2446 S Vaughn Way #A,Aurora, CO 80014
$429,500
- 4 Beds
- 4 Baths
- 2,418 sq. ft.
- Townhouse
- Active
Listed by:ken levinsonken-5000@hotmail.com
Office:brokers guild homes
MLS#:2426531
Source:ML
Price summary
- Price:$429,500
- Price per sq. ft.:$177.63
- Monthly HOA dues:$695
About this home
***TOTALLY REMODELED*** ON THE GOLF COURSE***NEAR ANSCHUTZ MEDICAL FACILITIES**QUICK COMUTE**GET TO AIRPORT OR ANYWHERE IN DENVER METRO QUICKLY*******Upgraded Granite Counters****Chef Quality Upgraded Stainless Steel Appliances, Convection Oven & Air Fryer in Bottom Oven****New Cabinets and All Shelving and Drawers are Pull out and are Soft Close****Kitchen Island is Moveable (Move anywhere to fit how you Entertain)****Barn Door Walk-In Pantry****Hardwood Floors(Real Wood)****Fireplace Gas Log Helps Heat the House****Golf Course Facing Oversized Deck w/ Retractable Awning (Auto Wind Retract)****Plus the Covered Deck Porch Supplies Afternoon Shade*Custom Anderson Windows and Anderson Doors********This Place is Set Up for Celebrating ALL LIFESTYLES*** ***Large Open Kitchen, Big Great Room Opens to Spacious Deck & Big Green Open Space*** All Great for Entertaining & Lifestyle Enjoyment*** Winter?, Enjoy the Cozy Gas Log Fireplace Facing the Open Space with Snow Covered Views****Very Large Primary Bdrm Facing the Golf Course and Morning Sunrises***2 Other Bdrms Upstairs (1 Guest Room and Maybe 1 Office w/ View)**Moving to the Basement for Game Area and Wet Bar**Baths on All Levels Facilitate this Entertainment Level**Private Covered Front Porch w/ Fenced Courtyard for a Quiet Getaway**Enjoy the Morning Sun on the OPEN SPACE of FAIRWAY 16***There's ALSO Garage with room For Two Full Sized Cars and Your Choice (Workshop, Motorcycles, Bicycles and/or Assorted Toys) **This is a Great Unit to make Your Great home ****
Contact an agent
Home facts
- Year built:1976
- Listing Id #:2426531
Rooms and interior
- Bedrooms:4
- Total bathrooms:4
- Full bathrooms:1
- Half bathrooms:1
- Living area:2,418 sq. ft.
Heating and cooling
- Cooling:Air Conditioning-Room, Central Air
- Heating:Forced Air, Natural Gas
Structure and exterior
- Roof:Composition
- Year built:1976
- Building area:2,418 sq. ft.
Schools
- High school:Overland
- Middle school:Prairie
- Elementary school:Eastridge
Utilities
- Water:Public
- Sewer:Public Sewer
Finances and disclosures
- Price:$429,500
- Price per sq. ft.:$177.63
- Tax amount:$2,791 (2024)
New listings near 2446 S Vaughn Way #A
- New
 $450,000Active4 beds 2 baths1,682 sq. ft.
$450,000Active4 beds 2 baths1,682 sq. ft.1407 S Cathay Street, Aurora, CO 80017
MLS# 1798784Listed by: KELLER WILLIAMS REAL ESTATE LLC - New
 $290,000Active2 beds 2 baths1,091 sq. ft.
$290,000Active2 beds 2 baths1,091 sq. ft.2441 S Xanadu Way #B, Aurora, CO 80014
MLS# 6187933Listed by: SOVINA REALTY LLC - New
 $475,000Active5 beds 4 baths2,430 sq. ft.
$475,000Active5 beds 4 baths2,430 sq. ft.2381 S Jamaica Street, Aurora, CO 80014
MLS# 4546857Listed by: STARS AND STRIPES HOMES INC - New
 $595,000Active2 beds 2 baths3,004 sq. ft.
$595,000Active2 beds 2 baths3,004 sq. ft.8252 S Jackson Gap Court, Aurora, CO 80016
MLS# 7171229Listed by: RE/MAX ALLIANCE - New
 $550,000Active3 beds 3 baths1,582 sq. ft.
$550,000Active3 beds 3 baths1,582 sq. ft.7382 S Mobile Street, Aurora, CO 80016
MLS# 1502298Listed by: HOMESMART - New
 $389,900Active4 beds 3 baths2,240 sq. ft.
$389,900Active4 beds 3 baths2,240 sq. ft.2597 S Dillon Street, Aurora, CO 80014
MLS# 5583138Listed by: KELLER WILLIAMS INTEGRITY REAL ESTATE LLC - New
 $620,000Active4 beds 4 baths3,384 sq. ft.
$620,000Active4 beds 4 baths3,384 sq. ft.25566 E 4th Place, Aurora, CO 80018
MLS# 7294707Listed by: KELLER WILLIAMS DTC - New
 $369,900Active2 beds 3 baths1,534 sq. ft.
$369,900Active2 beds 3 baths1,534 sq. ft.1535 S Florence Way #420, Aurora, CO 80247
MLS# 5585323Listed by: CHAMPION REALTY - New
 $420,000Active3 beds 1 baths864 sq. ft.
$420,000Active3 beds 1 baths864 sq. ft.1641 Jamaica Street, Aurora, CO 80010
MLS# 5704108Listed by: RE/MAX PROFESSIONALS - New
 $399,000Active2 beds 1 baths744 sq. ft.
$399,000Active2 beds 1 baths744 sq. ft.775 Joliet Street, Aurora, CO 80010
MLS# 6792407Listed by: RE/MAX PROFESSIONALS
