24533 E Walsh Avenue, Aurora, CO 80018
Local realty services provided by:Better Homes and Gardens Real Estate Kenney & Company
Upcoming open houses
- Sat, Nov 1501:00 pm - 03:00 pm
Listed by: courtney tremblycourtney.trembly@8z.com,720-296-6371
Office: 8z real estate
MLS#:8716099
Source:ML
Price summary
- Price:$584,990
- Price per sq. ft.:$245.9
- Monthly HOA dues:$33
About this home
Step into this breathtaking 4-bedroom, 2.5-bathroom home that flawlessly blends modern elegance with everyday practicality. From the moment you arrive, you're welcomed by a striking decorative panel wall that sets the tone for the thoughtful design and high-end finishes found throughout. This home features the popular Lennar Pinnacle floor plan, known for its open-concept layout, spacious living areas, and smart home features designed for today's lifestyle. NEW ROOF INSTALLED JUNE 2025 with class 4 impact-resistant shingles.
Just off the entryway, a versatile front office or flex room offers the ideal space for a home office, creative studio, or cozy reading nook—perfectly tailored to your lifestyle.
At the heart of the home, an expansive open-concept living area seamlessly connects the gourmet kitchen and living room. The kitchen showcases sleek quartz countertops and generous prep space, while the living room is anchored by a custom shiplap fireplace with custome built-in shelving—creating a warm, stylish centerpiece ideal for everyday living and entertaining alike.
Upstairs, discover a beautifully designed laundry room featuring a countertop, custom shelving, and charming shiplap accents. You’ll also enjoy the convenience of an impressive 6-foot-tall crawl space—offering abundant, easily accessible storage.
Step outside into your private backyard retreat, complete with a stylish pergola and extended concrete patio—perfect for hosting summer gatherings or enjoying quiet evenings under the stars. The home is completed by a spacious 2-car garage, providing ample room for vehicles, tools, and more.
With it's prime location, ideally located near top dining, shopping, and scenic walking trails, with quick access to Buckley Space Force Base, DIA, E-470, I-70, and Southlands Mall—this home truly has it all.
Don’t miss your chance to own this exceptional property—schedule your private tour today!
Contact an agent
Home facts
- Year built:2022
- Listing ID #:8716099
Rooms and interior
- Bedrooms:4
- Total bathrooms:3
- Full bathrooms:2
- Half bathrooms:1
- Living area:2,379 sq. ft.
Heating and cooling
- Cooling:Central Air
- Heating:Forced Air, Natural Gas
Structure and exterior
- Roof:Composition
- Year built:2022
- Building area:2,379 sq. ft.
- Lot area:0.12 Acres
Schools
- High school:Vista Peak
- Middle school:Murphy Creek K-8
- Elementary school:Murphy Creek K-8
Utilities
- Water:Public
- Sewer:Public Sewer
Finances and disclosures
- Price:$584,990
- Price per sq. ft.:$245.9
- Tax amount:$6,586 (2024)
New listings near 24533 E Walsh Avenue
- New
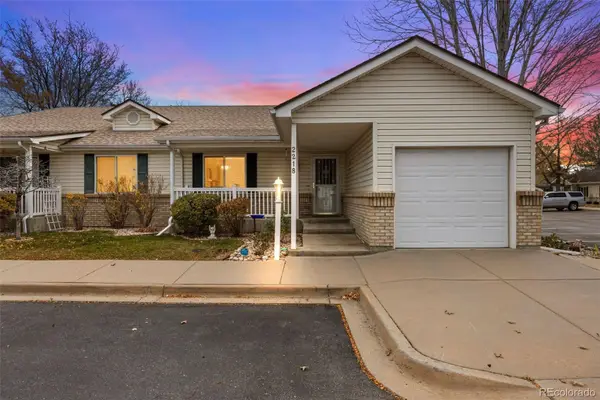 $375,000Active2 beds 2 baths1,074 sq. ft.
$375,000Active2 beds 2 baths1,074 sq. ft.2218 S Iola Street, Aurora, CO 80014
MLS# 2877991Listed by: ED PRATHER REAL ESTATE - New
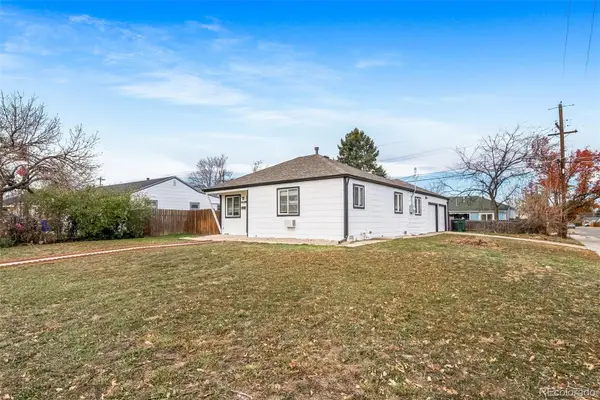 $355,000Active2 beds 1 baths988 sq. ft.
$355,000Active2 beds 1 baths988 sq. ft.845 Macon Street, Aurora, CO 80010
MLS# 4713854Listed by: A STEP ABOVE REALTY - New
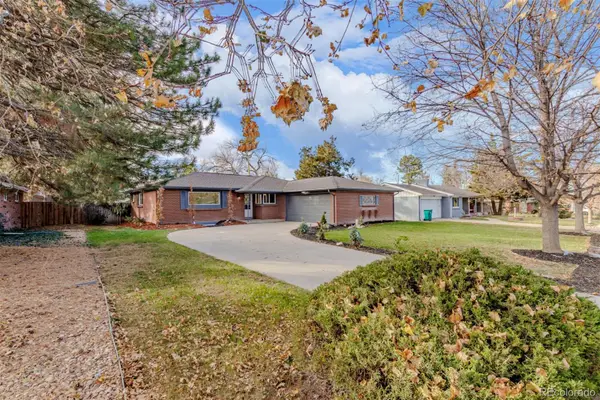 $585,000Active5 beds 3 baths3,364 sq. ft.
$585,000Active5 beds 3 baths3,364 sq. ft.531 Nome Street, Aurora, CO 80010
MLS# 8084511Listed by: KELLER WILLIAMS ADVANTAGE REALTY LLC - Coming Soon
 $300,000Coming Soon2 beds 2 baths
$300,000Coming Soon2 beds 2 baths1323 S Idalia Street, Aurora, CO 80017
MLS# 1503254Listed by: HOMESMITH REAL ESTATE - New
 $469,900Active5 beds 3 baths3,024 sq. ft.
$469,900Active5 beds 3 baths3,024 sq. ft.1462 S Laredo Way, Aurora, CO 80017
MLS# 9610538Listed by: REALTY PROFESSIONALS LLC - New
 $539,888Active3 beds 3 baths2,759 sq. ft.
$539,888Active3 beds 3 baths2,759 sq. ft.4093 S Riviera Street, Aurora, CO 80018
MLS# 7227841Listed by: YOUR CASTLE REAL ESTATE INC - Coming Soon
 $589,000Coming Soon4 beds 3 baths
$589,000Coming Soon4 beds 3 baths2324 S Kingston Street, Aurora, CO 80014
MLS# 3053012Listed by: REALTY ONE GROUP FIVE STAR COLORADO - Coming Soon
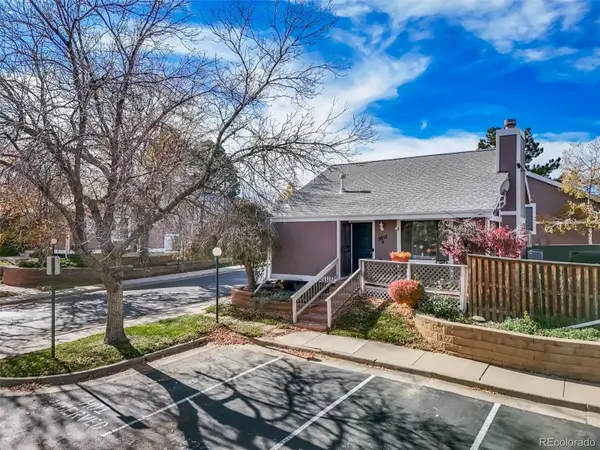 $350,000Coming Soon3 beds 3 baths
$350,000Coming Soon3 beds 3 baths3853 S Genoa Court #D, Aurora, CO 80013
MLS# 8052779Listed by: REALTY ONE GROUP PREMIER - New
 $266,375Active1 beds 1 baths1,204 sq. ft.
$266,375Active1 beds 1 baths1,204 sq. ft.105 S Nome Street, Aurora, CO 80012
MLS# 8628097Listed by: RE/MAX MOMENTUM - New
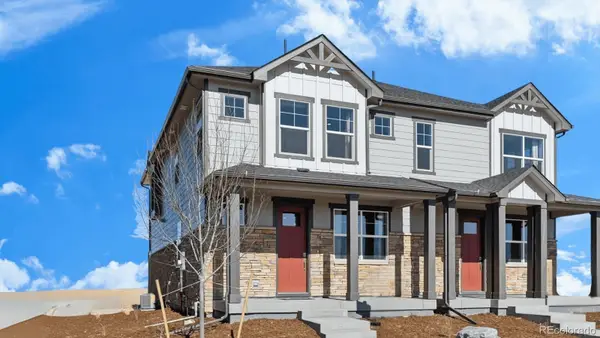 $430,000Active3 beds 3 baths1,490 sq. ft.
$430,000Active3 beds 3 baths1,490 sq. ft.22444 E 6th Place, Aurora, CO 80018
MLS# 9678349Listed by: D.R. HORTON REALTY, LLC
