24564 E Kettle Court, Aurora, CO 80016
Local realty services provided by:Better Homes and Gardens Real Estate Kenney & Company
Listed by: robyn asbury, the griffith home teamrobyn.asbury@comcast.net,303-246-7866
Office: re/max professionals
MLS#:5671616
Source:ML
Price summary
- Price:$952,900
- Price per sq. ft.:$243.9
- Monthly HOA dues:$231
About this home
** Anticipated completion December 2025!*** Breathtaking views! Guilford Estates is a new community with only 28 homesites. This brand-new 2,771 square feet, 5 Bedroom, 4 bath home features an oversized 3 car garage with tandem space for additional storage as well as an unfinished full basement. This Lennar home comes with a high level of designer finishes and energy-efficient features at no extra cost to you. Take advantage of special incentives and savings available now when you finance through Lennar Mortgage. Beautiful upgrades and finishes throughout including luxury vinyl plank flooring, stainless steel appliances, extended covered deck and more. Close to dining, shopping, entertainment and other amenities. Photos are of the model home and meant for representation only.
Contact an agent
Home facts
- Year built:2025
- Listing ID #:5671616
Rooms and interior
- Bedrooms:5
- Total bathrooms:4
- Full bathrooms:4
- Living area:3,907 sq. ft.
Heating and cooling
- Cooling:Central Air
- Heating:Electric, Forced Air, Natural Gas
Structure and exterior
- Roof:Composition
- Year built:2025
- Building area:3,907 sq. ft.
- Lot area:0.22 Acres
Schools
- High school:Cherokee Trail
- Middle school:Fox Ridge
- Elementary school:Black Forest Hills
Utilities
- Water:Public
- Sewer:Public Sewer
Finances and disclosures
- Price:$952,900
- Price per sq. ft.:$243.9
- Tax amount:$2,816 (2024)
New listings near 24564 E Kettle Court
- New
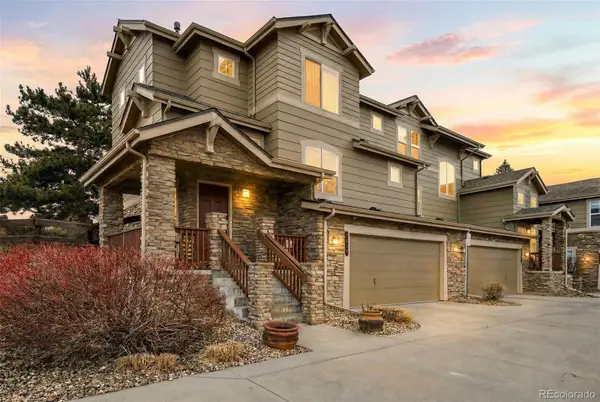 $500,000Active3 beds 3 baths2,378 sq. ft.
$500,000Active3 beds 3 baths2,378 sq. ft.7610 S Shawnee Street, Aurora, CO 80016
MLS# 4432120Listed by: COMPASS - DENVER - New
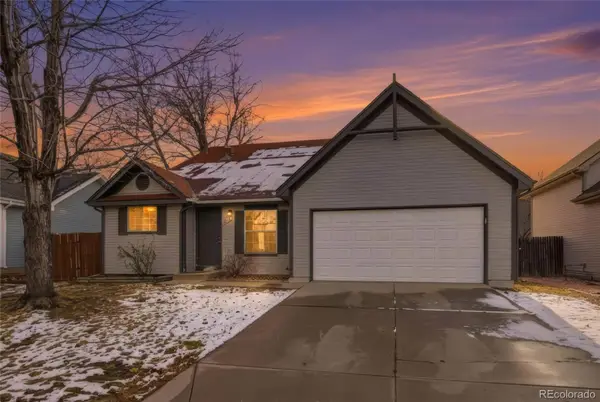 $420,000Active3 beds 2 baths1,272 sq. ft.
$420,000Active3 beds 2 baths1,272 sq. ft.17614 E Temple Drive, Aurora, CO 80015
MLS# 4696138Listed by: STARS AND STRIPES HOMES INC - New
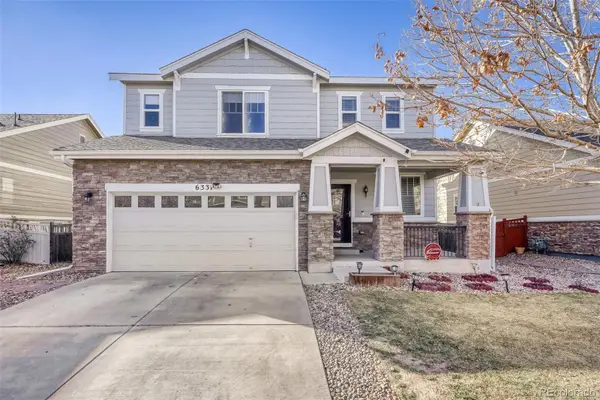 $600,000Active5 beds 4 baths3,287 sq. ft.
$600,000Active5 beds 4 baths3,287 sq. ft.6331 N Dunkirk Court, Aurora, CO 80019
MLS# 7978249Listed by: RE/MAX PROFESSIONALS - New
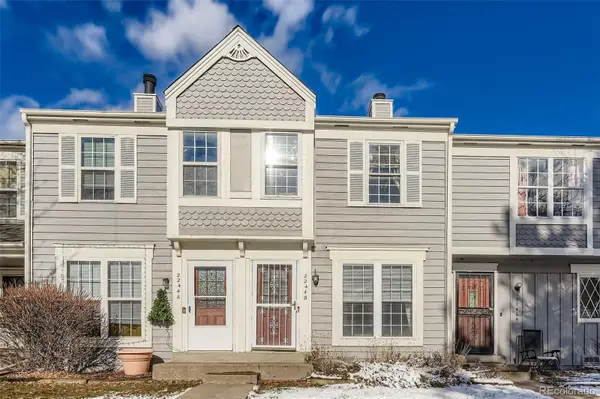 $285,000Active2 beds 2 baths1,008 sq. ft.
$285,000Active2 beds 2 baths1,008 sq. ft.2244 S Jasper Way #B, Aurora, CO 80013
MLS# 1914543Listed by: THRIVE REAL ESTATE GROUP - Coming Soon
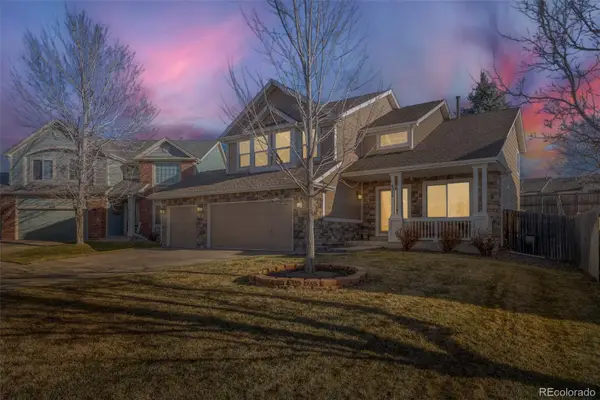 $749,000Coming Soon4 beds 4 baths
$749,000Coming Soon4 beds 4 baths6086 S Ukraine Street, Aurora, CO 80015
MLS# 3929045Listed by: CITY LIGHTS REALTY - Coming Soon
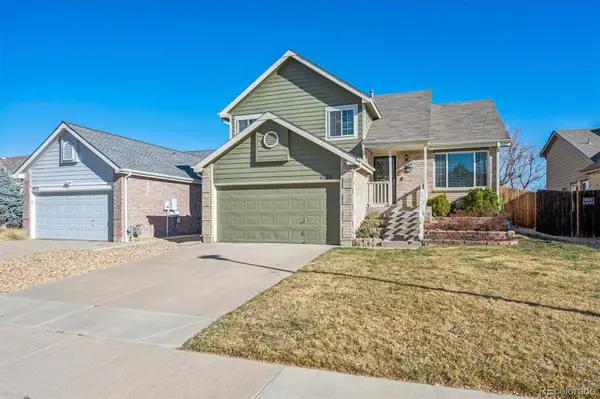 $489,000Coming Soon3 beds 3 baths
$489,000Coming Soon3 beds 3 baths4216 S Ireland Court, Aurora, CO 80013
MLS# 3911986Listed by: RE/MAX PROFESSIONALS - New
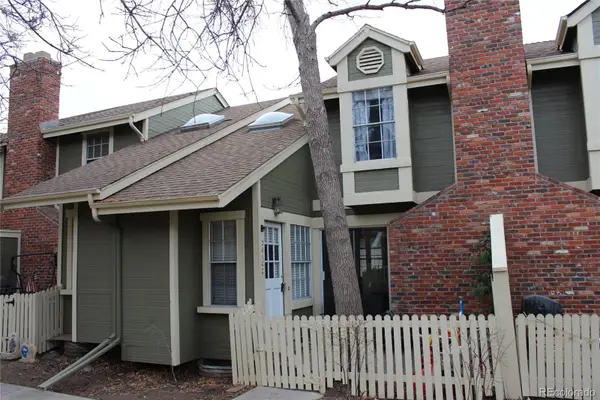 $299,900Active2 beds 2 baths1,076 sq. ft.
$299,900Active2 beds 2 baths1,076 sq. ft.2010 S Hannibal Street #C, Aurora, CO 80013
MLS# 4715718Listed by: KEY MASTER REAL ESTATE - Coming Soon
 $464,900Coming Soon4 beds 4 baths
$464,900Coming Soon4 beds 4 baths1663 S Emporia Court, Aurora, CO 80247
MLS# 9342621Listed by: D R REAL ESTATE INC. - Open Sat, 11am to 1pmNew
 $699,000Active4 beds 4 baths3,629 sq. ft.
$699,000Active4 beds 4 baths3,629 sq. ft.22463 E Weaver Drive, Aurora, CO 80016
MLS# 3715055Listed by: EXP REALTY, LLC - New
 $650,145Active4 beds 2 baths3,607 sq. ft.
$650,145Active4 beds 2 baths3,607 sq. ft.5785 N Ireland Court, Aurora, CO 80019
MLS# 3821131Listed by: LANDMARK RESIDENTIAL BROKERAGE
