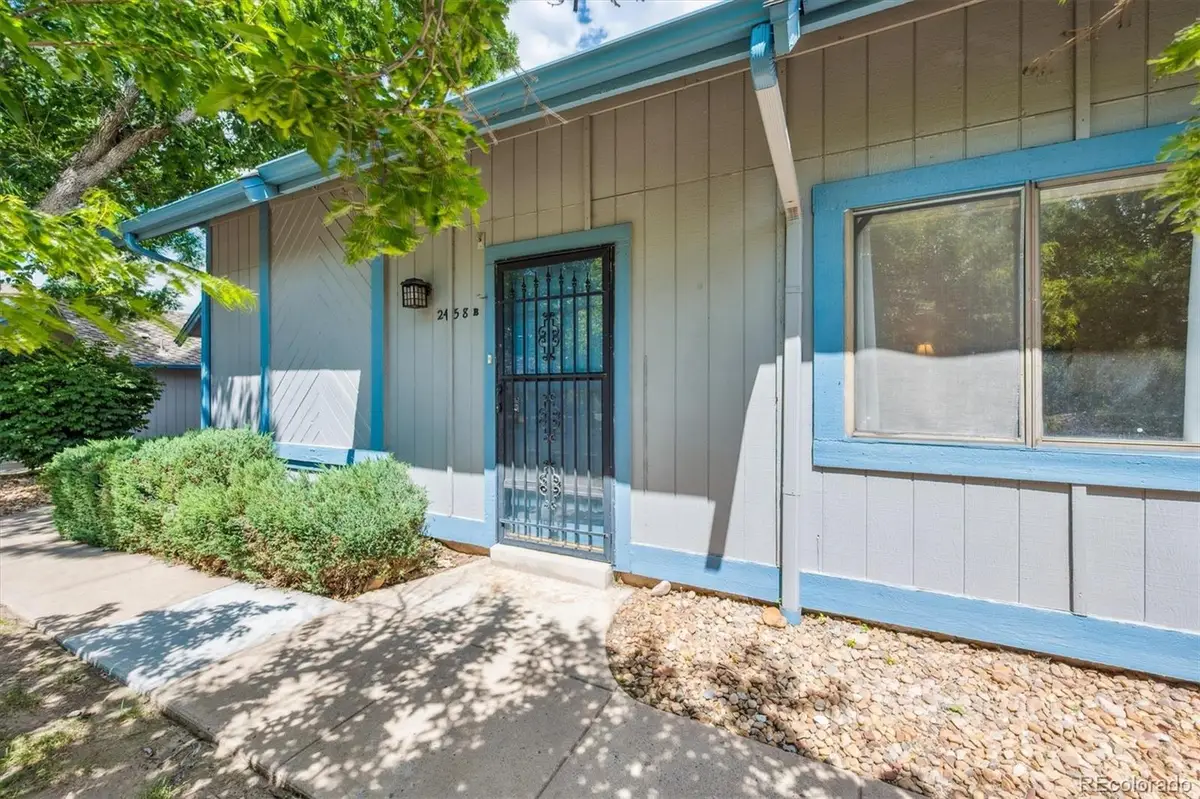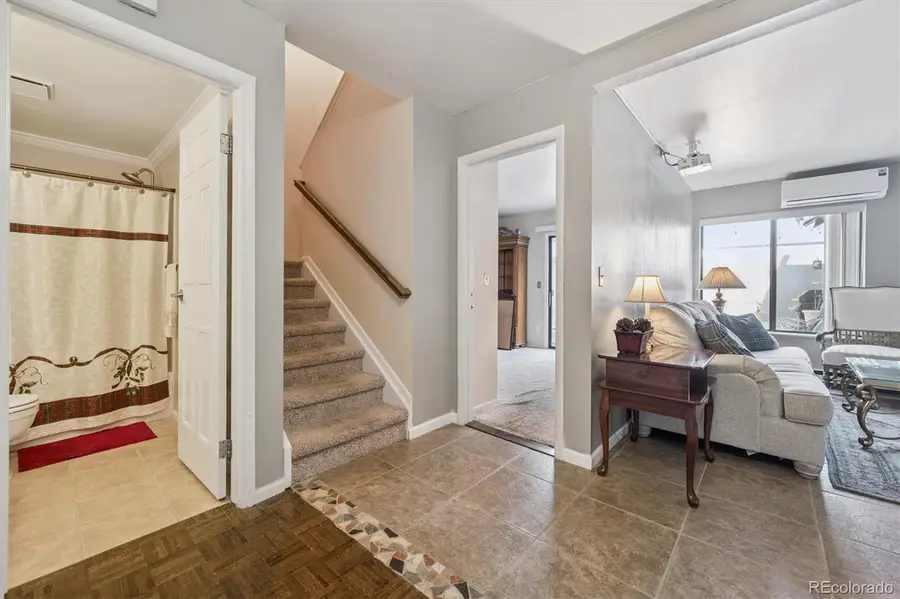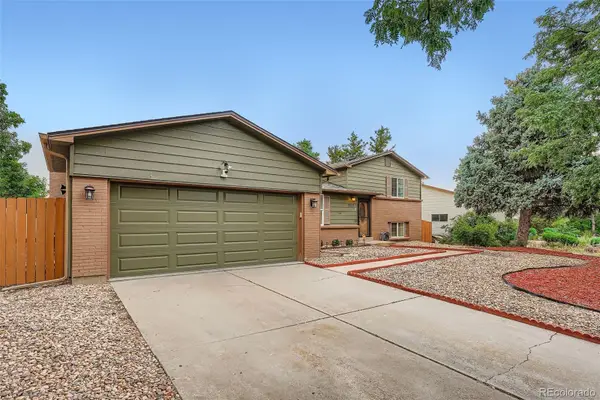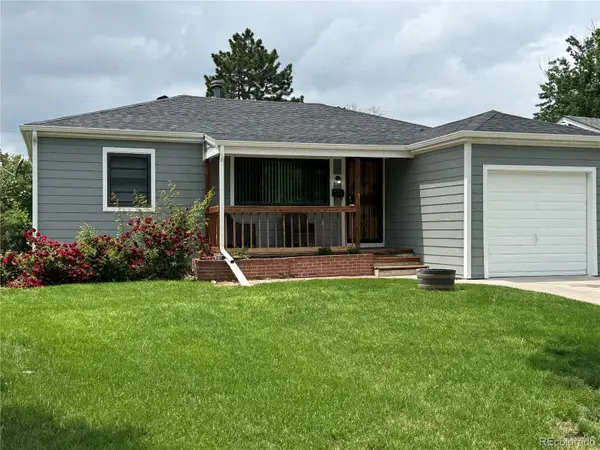2458 S Victor Street #B, Aurora, CO 80014
Local realty services provided by:Better Homes and Gardens Real Estate Kenney & Company



2458 S Victor Street #B,Aurora, CO 80014
$330,000
- 3 Beds
- 2 Baths
- 1,282 sq. ft.
- Townhouse
- Pending
Listed by:john mcgowan720-495-0042
Office:fulcrum real estate
MLS#:6307186
Source:ML
Price summary
- Price:$330,000
- Price per sq. ft.:$257.41
- Monthly HOA dues:$421
About this home
Welcome to this the Sausalito townhomes community. The desirable location has easy access to Light Rail R & H lines making your commute easy. With 3 bedrooms and 2 bathrooms, this home offers comfort and convenience in a serene setting. As you enter the Living Room, you'll be greeted by the warmth of a cozy fireplace and a home theater. The Living Room seamlessly flows into the Dining Room, Kitchen, and out to the private patios with decorative exterior lighting creating the perfect space for both daily living and/or entertaining guests. The are 2 main floor bedrooms and a full bath. The bedroom with a sliding glass door to the private patio would make great office. The primary suite, with ensuite bath and a walk-in closet, is massive with room for couches and coffee bar or if you prefer exercise equipment.
The only common walls are the garage and patio
Contact an agent
Home facts
- Year built:1978
- Listing Id #:6307186
Rooms and interior
- Bedrooms:3
- Total bathrooms:2
- Full bathrooms:2
- Living area:1,282 sq. ft.
Heating and cooling
- Cooling:Air Conditioning-Room
- Heating:Baseboard
Structure and exterior
- Roof:Shingle
- Year built:1978
- Building area:1,282 sq. ft.
- Lot area:0.04 Acres
Schools
- High school:Overland
- Middle school:Prairie
- Elementary school:Eastridge
Utilities
- Water:Public
- Sewer:Public Sewer
Finances and disclosures
- Price:$330,000
- Price per sq. ft.:$257.41
- Tax amount:$1,550 (2024)
New listings near 2458 S Victor Street #B
- Coming Soon
 $485,000Coming Soon3 beds 2 baths
$485,000Coming Soon3 beds 2 baths3257 S Olathe Way, Aurora, CO 80013
MLS# 1780492Listed by: BROKERS GUILD HOMES - New
 $439,900Active3 beds 1 baths1,600 sq. ft.
$439,900Active3 beds 1 baths1,600 sq. ft.2301 Nome Street, Aurora, CO 80010
MLS# 7201580Listed by: RE/MAX LEADERS - New
 $450,000Active4 beds 2 baths1,682 sq. ft.
$450,000Active4 beds 2 baths1,682 sq. ft.1407 S Cathay Street, Aurora, CO 80017
MLS# 1798784Listed by: KELLER WILLIAMS REAL ESTATE LLC - New
 $290,000Active2 beds 2 baths1,091 sq. ft.
$290,000Active2 beds 2 baths1,091 sq. ft.2441 S Xanadu Way #B, Aurora, CO 80014
MLS# 6187933Listed by: SOVINA REALTY LLC - New
 $475,000Active5 beds 4 baths2,430 sq. ft.
$475,000Active5 beds 4 baths2,430 sq. ft.2381 S Jamaica Street, Aurora, CO 80014
MLS# 4546857Listed by: STARS AND STRIPES HOMES INC - New
 $595,000Active2 beds 2 baths3,004 sq. ft.
$595,000Active2 beds 2 baths3,004 sq. ft.8252 S Jackson Gap Court, Aurora, CO 80016
MLS# 7171229Listed by: RE/MAX ALLIANCE - New
 $550,000Active3 beds 3 baths1,582 sq. ft.
$550,000Active3 beds 3 baths1,582 sq. ft.7382 S Mobile Street, Aurora, CO 80016
MLS# 1502298Listed by: HOMESMART - New
 $389,900Active4 beds 3 baths2,240 sq. ft.
$389,900Active4 beds 3 baths2,240 sq. ft.2597 S Dillon Street, Aurora, CO 80014
MLS# 5583138Listed by: KELLER WILLIAMS INTEGRITY REAL ESTATE LLC - New
 $620,000Active4 beds 4 baths3,384 sq. ft.
$620,000Active4 beds 4 baths3,384 sq. ft.25566 E 4th Place, Aurora, CO 80018
MLS# 7294707Listed by: KELLER WILLIAMS DTC - New
 $369,900Active2 beds 3 baths1,534 sq. ft.
$369,900Active2 beds 3 baths1,534 sq. ft.1535 S Florence Way #420, Aurora, CO 80247
MLS# 5585323Listed by: CHAMPION REALTY
