24601 E 37th Avenue, Aurora, CO 80019
Local realty services provided by:Better Homes and Gardens Real Estate Kenney & Company
Listed by: jeff vanderhulejeffv@kentwood.com,303-667-2563
Office: kentwood real estate city properties
MLS#:6860589
Source:ML
Price summary
- Price:$739,999
- Price per sq. ft.:$197.97
- Monthly HOA dues:$100
About this home
Why wait to build when you can have it all right now? This barely lived in, fully finished home in The Aurora Highlands delivers the best of new construction without the dust, delays, or added costs. Built in 2023 and thoughtfully upgraded throughout, this 5 bedroom, 4 bath home offers modern design, flexible living spaces, and true move in ready comfort. From the moment you enter, you will notice the elevated finishes including luxury vinyl plank flooring, soaring ceilings, 8 foot doors and designer lighting. The open concept layout flows effortlessly from the gourmet kitchen to the dining and great room, creating an ideal space for everyday living and entertaining. The kitchen is both beautiful and functional, featuring quartz countertops, soft close cabinetry, roll out shelves, a sleek hood vent, and GE stainless appliances including a 36 inch gas cooktop and wall oven. Step outside to the covered patio and extend your living space for summer dinners, morning coffee, or weekend gatherings. Upstairs, you will find four generously sized bedrooms, including a serene primary suite with a spa inspired bath and massive walk in closet. Convenient upstairs laundry adds everyday ease. The finished basement offers incredible versatility with a large rec room wired for surround sound, perfect for movie nights, game days, workouts, or a second living area, plus a private fifth bedroom and full bath ideal for guests or multi generational living. Additional highlights include quartz countertops in every bathroom, custom window coverings, ceiling fans in every room, and a gas line for your BBQ. Every detail has been thoughtfully completed so you can simply move in and start enjoying. Located in the vibrant Aurora Highlands community with parks, trails, pool, clubhouse, and nearby schools, this home offers space, style, and convenience in one of Aurora’s fastest growing neighborhoods. All the work is done. No waiting. No guessing.
Contact an agent
Home facts
- Year built:2023
- Listing ID #:6860589
Rooms and interior
- Bedrooms:5
- Total bathrooms:4
- Full bathrooms:2
- Half bathrooms:1
- Living area:3,738 sq. ft.
Heating and cooling
- Cooling:Central Air
- Heating:Forced Air
Structure and exterior
- Roof:Composition
- Year built:2023
- Building area:3,738 sq. ft.
- Lot area:0.13 Acres
Schools
- High school:Vista Peak
- Middle school:Harmony Ridge P-8
- Elementary school:Harmony Ridge P-8
Utilities
- Water:Public
- Sewer:Public Sewer
Finances and disclosures
- Price:$739,999
- Price per sq. ft.:$197.97
- Tax amount:$7,285 (2024)
New listings near 24601 E 37th Avenue
- New
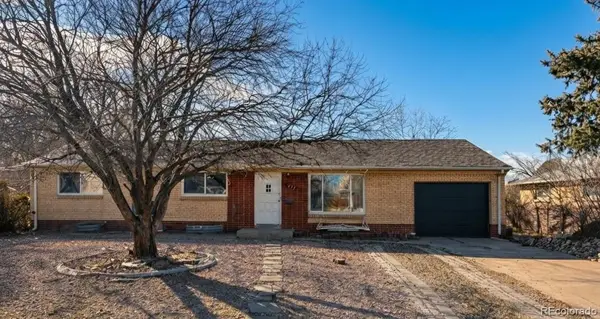 $400,000Active6 beds 3 baths2,576 sq. ft.
$400,000Active6 beds 3 baths2,576 sq. ft.431 Galena Street, Aurora, CO 80010
MLS# 9347906Listed by: LPT REALTY - New
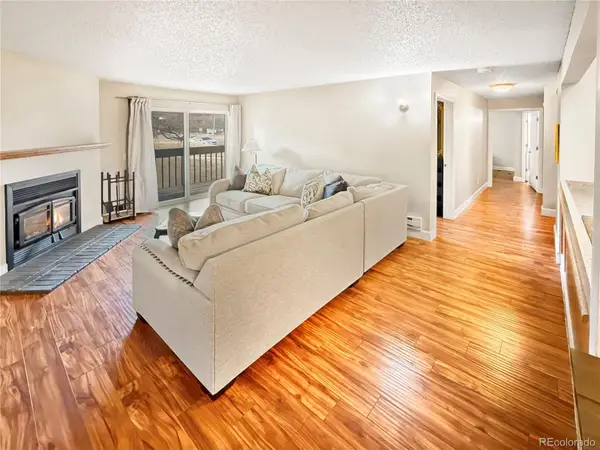 $177,000Active2 beds 2 baths982 sq. ft.
$177,000Active2 beds 2 baths982 sq. ft.14794 E 2nd Avenue #201F, Aurora, CO 80011
MLS# 3721110Listed by: COLDWELL BANKER REALTY 24 - Coming Soon
 $509,000Coming Soon3 beds 3 baths
$509,000Coming Soon3 beds 3 baths26344 E 4th Place, Aurora, CO 80018
MLS# 5123709Listed by: BUILDINGS & RESIDENCES - DENVER - Coming Soon
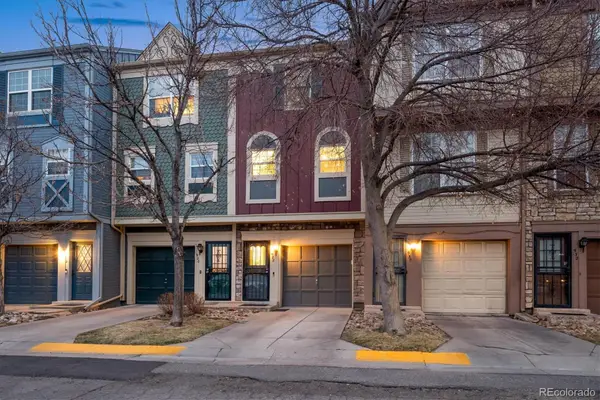 $299,900Coming Soon2 beds 2 baths
$299,900Coming Soon2 beds 2 baths922 S Paris Court, Aurora, CO 80012
MLS# 3645021Listed by: RE/MAX PROFESSIONALS - New
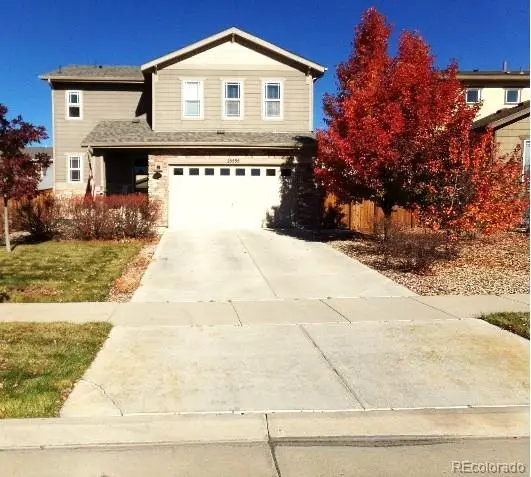 $494,500Active3 beds 3 baths1,831 sq. ft.
$494,500Active3 beds 3 baths1,831 sq. ft.25585 E Maple Place, Aurora, CO 80018
MLS# 7786118Listed by: FLOWERS POWER REALTY, LLC - New
 $640,399Active5 beds 4 baths3,288 sq. ft.
$640,399Active5 beds 4 baths3,288 sq. ft.24161 E 32nd Place, Aurora, CO 80019
MLS# 9225158Listed by: RE/MAX PROFESSIONALS - Coming SoonOpen Fri, 4 to 7pm
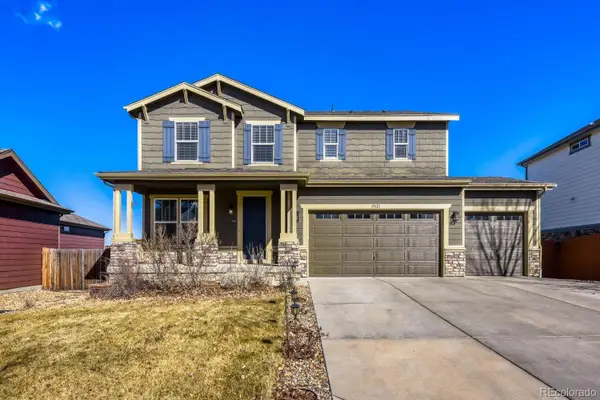 $677,000Coming Soon7 beds 4 baths
$677,000Coming Soon7 beds 4 baths19121 E Pacific Place, Aurora, CO 80013
MLS# 5466341Listed by: YOU 1ST REALTY - New
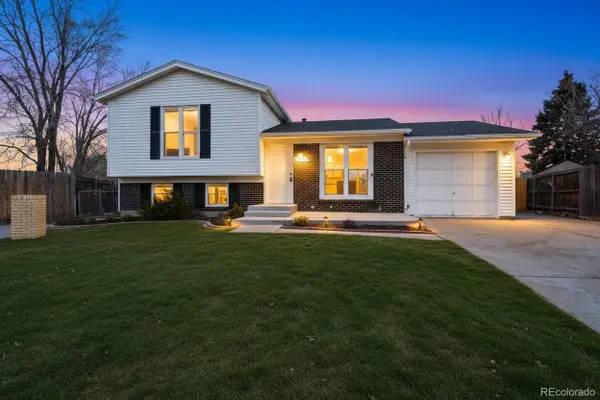 $439,000Active3 beds 2 baths1,296 sq. ft.
$439,000Active3 beds 2 baths1,296 sq. ft.2680 S Mobile Way, Aurora, CO 80013
MLS# 6960827Listed by: REAL BROKER, LLC DBA REAL - Coming Soon
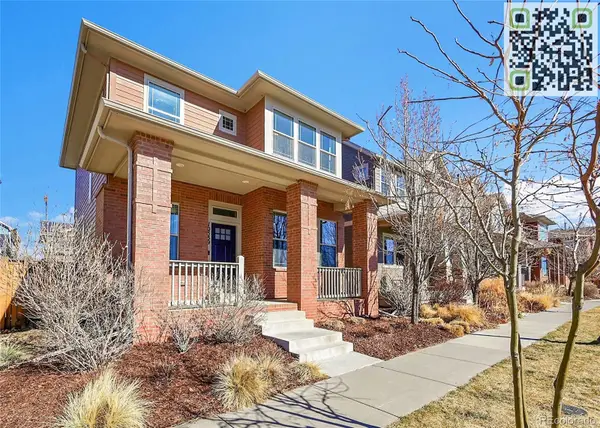 $779,000Coming Soon4 beds 4 baths
$779,000Coming Soon4 beds 4 baths10539 E 25th Drive, Aurora, CO 80010
MLS# 7453553Listed by: NGROW - New
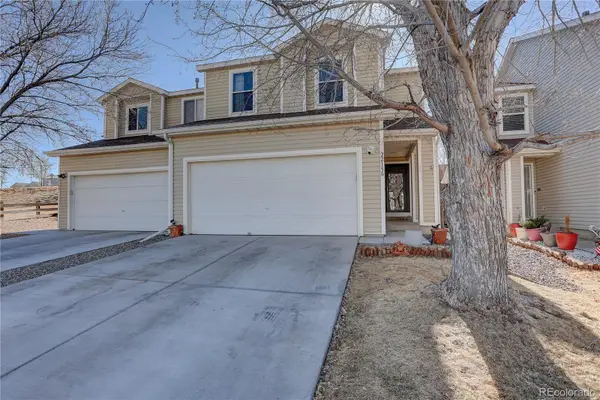 $440,000Active3 beds 2 baths1,542 sq. ft.
$440,000Active3 beds 2 baths1,542 sq. ft.22156 E Berry Place, Aurora, CO 80015
MLS# 4618097Listed by: COMPASS - DENVER

