2463 S Memphis Way, Aurora, CO 80013
Local realty services provided by:Better Homes and Gardens Real Estate Kenney & Company
2463 S Memphis Way,Aurora, CO 80013
$429,000
- 3 Beds
- 1 Baths
- 1,296 sq. ft.
- Single family
- Active
Listed by: gretchen farrellgretchen@gretchenfarrellhomes.com,303-551-3228
Office: the group inc - harmony
MLS#:3982522
Source:ML
Price summary
- Price:$429,000
- Price per sq. ft.:$331.02
About this home
Step inside and experience how special this thoughtfully updated tri-level truly is. With three bedrooms, beautiful natural light, great flow, and one of the most expansive backyards available at this price point, this home offers a rare combination of comfort, flexibility, and everyday ease.
The main level welcomes you with a bright, airy living room that flows seamlessly into the eat-in kitchen—perfect for both daily living and entertaining. The kitchen features brand-new flooring, a stylish new sink and faucet, updated lighting, fresh paint, and a generous pantry for added storage. Large windows throughout fill the home with sunshine and warmth.
Upstairs, two spacious bedrooms—both with walk-in closets—share a refreshed full bath with new faucet, mirror, lighting, and flooring. The primary bedroom offers a peaceful retreat with direct bath access and ample closet space. The second bedroom includes a new ceiling fan and abundant natural light.
Downstairs, you’ll find a generous family room in addition to the main-level living room, offering plenty of space to spread out. A newly finished bedroom adds even more flexibility. Updated flooring throughout and a furnace less than three years old provide comfort and peace of mind. Step outside to the oversized backyard, perfect for gardening, entertaining, or simply enjoying Colorado’s beautiful seasons. Home is located near walking trails and a park. This is a home you truly have to experience in person to appreciate.
Contact an agent
Home facts
- Year built:1974
- Listing ID #:3982522
Rooms and interior
- Bedrooms:3
- Total bathrooms:1
- Full bathrooms:1
- Living area:1,296 sq. ft.
Heating and cooling
- Cooling:Air Conditioning-Room
- Heating:Forced Air
Structure and exterior
- Roof:Composition
- Year built:1974
- Building area:1,296 sq. ft.
- Lot area:0.18 Acres
Schools
- High school:Rangeview
- Middle school:Columbia
- Elementary school:Yale
Utilities
- Water:Public
- Sewer:Public Sewer
Finances and disclosures
- Price:$429,000
- Price per sq. ft.:$331.02
- Tax amount:$2,791 (2024)
New listings near 2463 S Memphis Way
- New
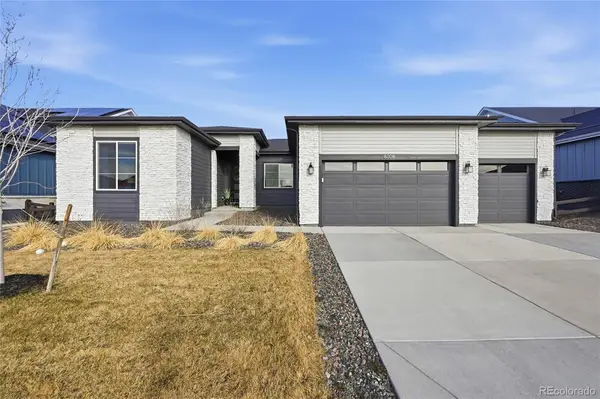 $875,000Active3 beds 2 baths4,360 sq. ft.
$875,000Active3 beds 2 baths4,360 sq. ft.8708 S Quatar Street, Aurora, CO 80016
MLS# 3981840Listed by: COLORADO PREMIER PROPERTIES - New
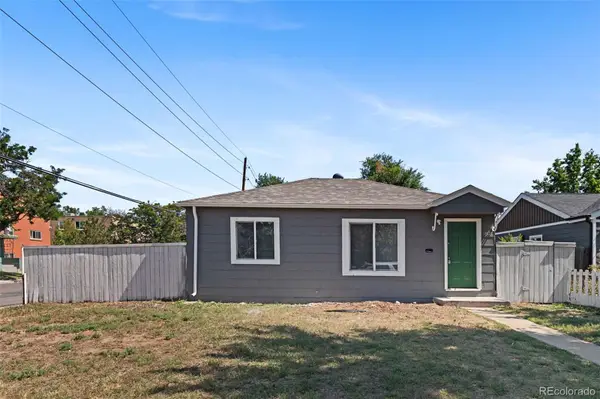 $339,000Active2 beds 1 baths720 sq. ft.
$339,000Active2 beds 1 baths720 sq. ft.1390 Alton Street, Aurora, CO 80010
MLS# 2778010Listed by: CAPITAL PROPERTY GROUP LLC - Coming Soon
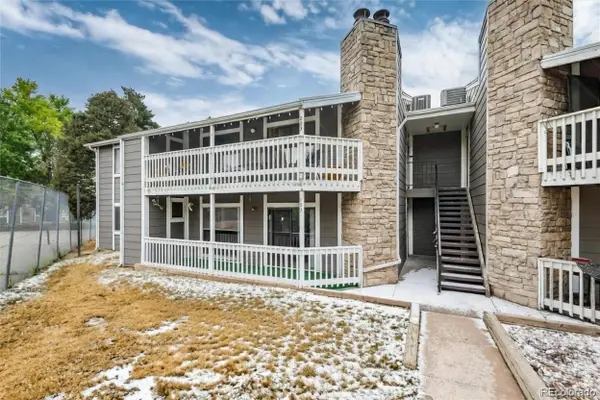 $250,000Coming Soon3 beds 2 baths
$250,000Coming Soon3 beds 2 baths18103 E Kentucky Avenue #103, Aurora, CO 80017
MLS# 3778078Listed by: HOMESMART REALTY - Coming Soon
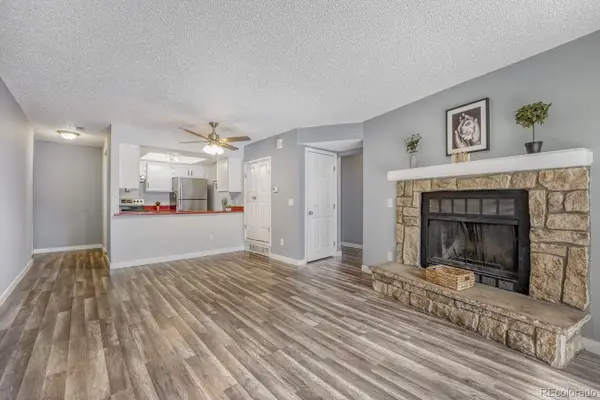 $199,000Coming Soon2 beds 2 baths
$199,000Coming Soon2 beds 2 baths16051 E Alaska Place #5, Aurora, CO 80017
MLS# 4745828Listed by: BERKSHIRE HATHAWAY HOMESERVICES COLORADO REAL ESTATE, LLC - Coming Soon
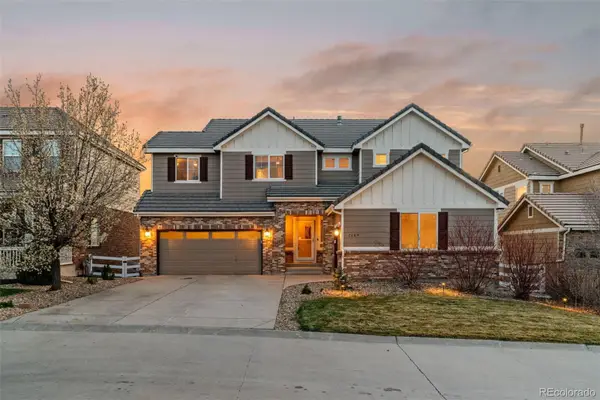 $765,000Coming Soon5 beds 5 baths
$765,000Coming Soon5 beds 5 baths1609 S Catawba Circle, Aurora, CO 80018
MLS# 6859768Listed by: KELLER WILLIAMS DTC - New
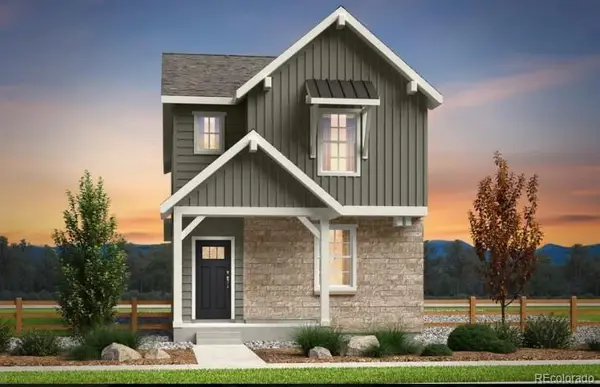 $548,990Active4 beds 3 baths2,618 sq. ft.
$548,990Active4 beds 3 baths2,618 sq. ft.3283 N Catawba Way, Aurora, CO 80019
MLS# 7745445Listed by: RE/MAX PROFESSIONALS - New
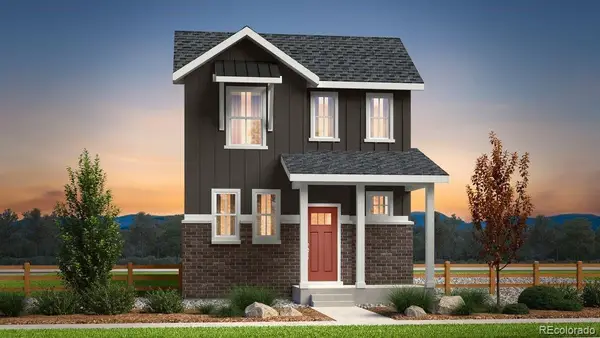 $598,990Active5 beds 4 baths2,869 sq. ft.
$598,990Active5 beds 4 baths2,869 sq. ft.3285 N Coolidge Way, Aurora, CO 80019
MLS# 9037625Listed by: RE/MAX PROFESSIONALS - Coming SoonOpen Sat, 1 to 3pm
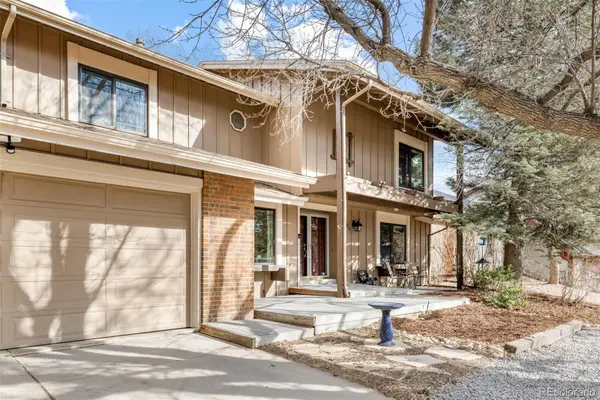 $600,000Coming Soon5 beds 3 baths
$600,000Coming Soon5 beds 3 baths3804 S Helena Way, Aurora, CO 80013
MLS# 2113175Listed by: MILEHIMODERN - Coming Soon
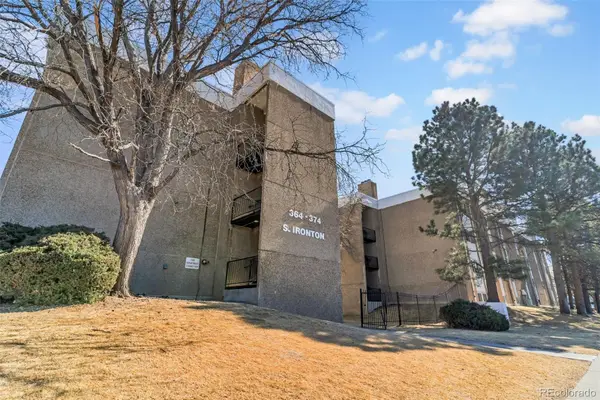 $149,500Coming Soon1 beds 1 baths
$149,500Coming Soon1 beds 1 baths364 S Ironton Street #424, Aurora, CO 80012
MLS# 7729519Listed by: KELLER WILLIAMS REALTY DOWNTOWN LLC - New
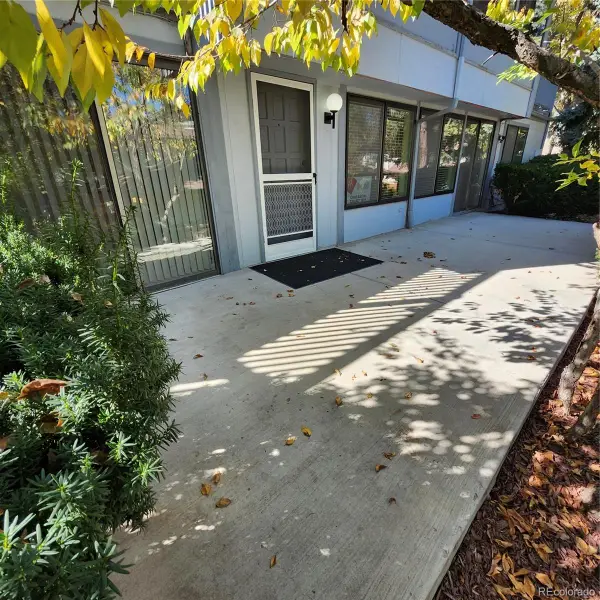 $410,000Active4 beds 3 baths2,014 sq. ft.
$410,000Active4 beds 3 baths2,014 sq. ft.15087 E Louisiana Drive #A, Aurora, CO 80012
MLS# 7907884Listed by: HOMESMART REALTY

