24702 E Hoover Place, Aurora, CO 80016
Local realty services provided by:Better Homes and Gardens Real Estate Kenney & Company
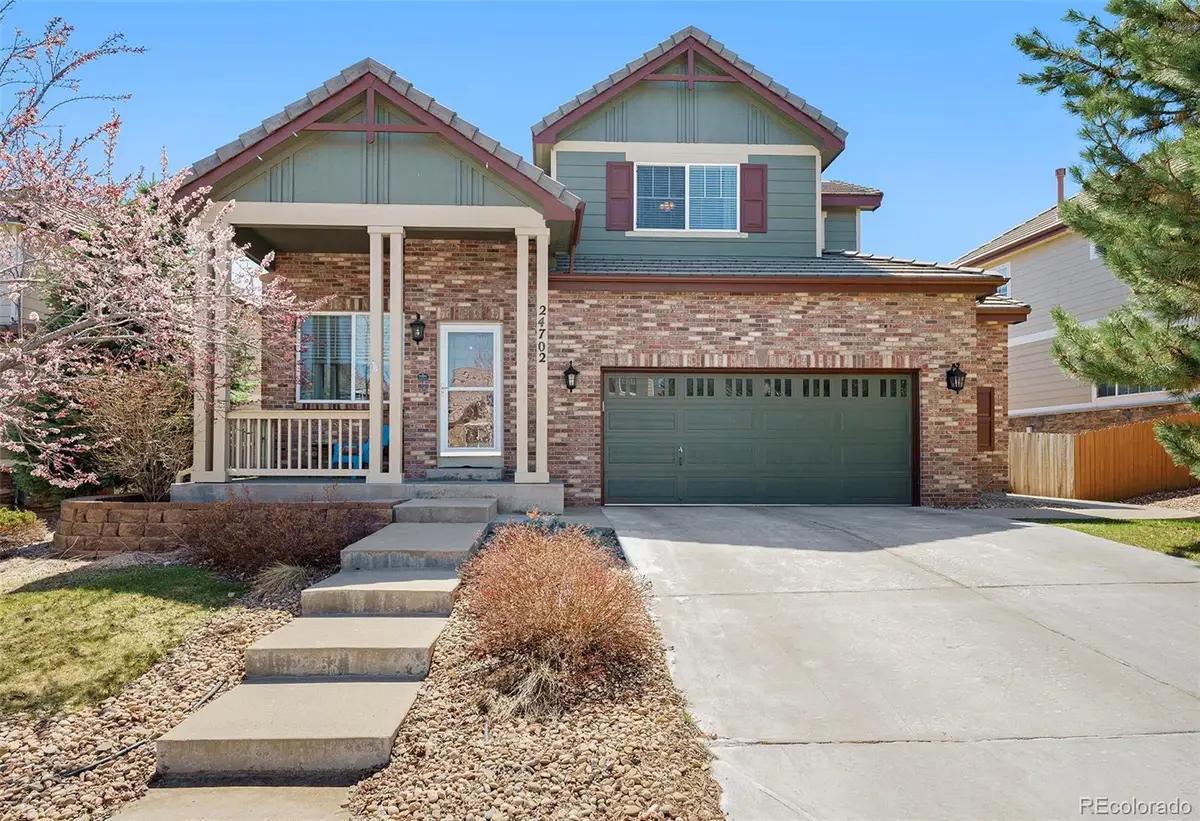

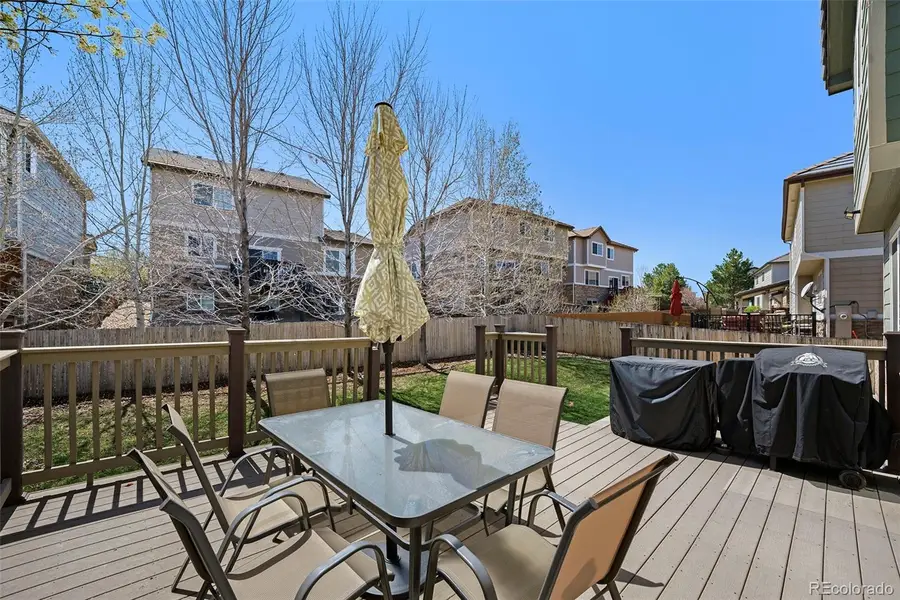
Listed by:sascha brandsascha@reagencyrealty.com,303-619-2075
Office:reagency realty llc.
MLS#:3024015
Source:ML
Price summary
- Price:$619,000
- Price per sq. ft.:$259.65
- Monthly HOA dues:$70
About this home
6.0 % assumable loan!!
Ever walked into a home and thought, “Yep—this is it”?
This stylish, move-in-ready gem serves up a fresh, clean aesthetic, balanced with the warmth of designer finishes and sun-drenched living spaces.
The south-facing family room brings in so much natural light, even your houseplants will applaud. A cozy fireplace anchors the space, perfect for everything from movie nights to pretending you read by firelight. The kitchen is fully dialed-in with granite counters, a sleek Samsung smart appliance package, and enough storage to finally stop hiding snacks in your sock drawer.
Your outdoor living space is nothing short of impressive—composite deck, concrete patio, and a professionally landscaped yard that screams “serenity now” (but in a calm, HOA-approved way). The upstairs primary suite is a vaulted sanctuary with a walk-in closet and en suite bath, while two additional bedrooms and a full bath offer flexibility for guests, kids, or that home office you’ve been “totally using.” The basement is awaiting your finishing touches which would include another bathroom and abundant space for whatever your heart desires.
Smart-home features, professional design elements, and proximity to top-tier Cherry Creek schools, upscale shopping, and neighborhood amenities ensure this home stands at the intersection of style and substance. For those who value beauty, comfort and functionality—welcome home.
Again-6% assumable loan for qualified buyers and we have preferred lenders that specialize in this-contact listing agent for more details
Contact an agent
Home facts
- Year built:2006
- Listing Id #:3024015
Rooms and interior
- Bedrooms:3
- Total bathrooms:3
- Full bathrooms:2
- Half bathrooms:1
- Living area:2,384 sq. ft.
Heating and cooling
- Cooling:Central Air
- Heating:Forced Air
Structure and exterior
- Roof:Concrete
- Year built:2006
- Building area:2,384 sq. ft.
- Lot area:0.13 Acres
Schools
- High school:Cherokee Trail
- Middle school:Infinity
- Elementary school:Pine Ridge
Utilities
- Water:Public
- Sewer:Public Sewer
Finances and disclosures
- Price:$619,000
- Price per sq. ft.:$259.65
- Tax amount:$4,498 (2024)
New listings near 24702 E Hoover Place
- Coming Soon
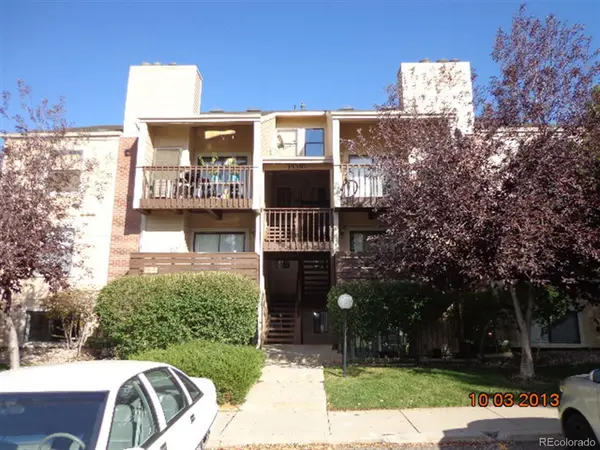 $163,000Coming Soon1 beds 1 baths
$163,000Coming Soon1 beds 1 baths15350 E Arizona Avenue #102, Aurora, CO 80017
MLS# 3217580Listed by: JASON MITCHELL REAL ESTATE COLORADO, LLC - Coming Soon
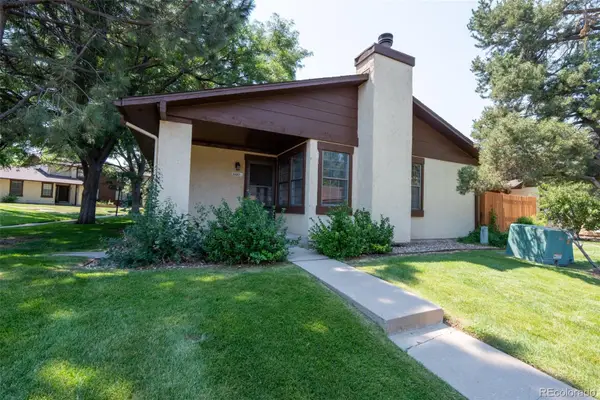 $289,900Coming Soon4 beds 3 baths
$289,900Coming Soon4 beds 3 baths3820 S Evanston Street, Aurora, CO 80014
MLS# 3867339Listed by: NAV REAL ESTATE - New
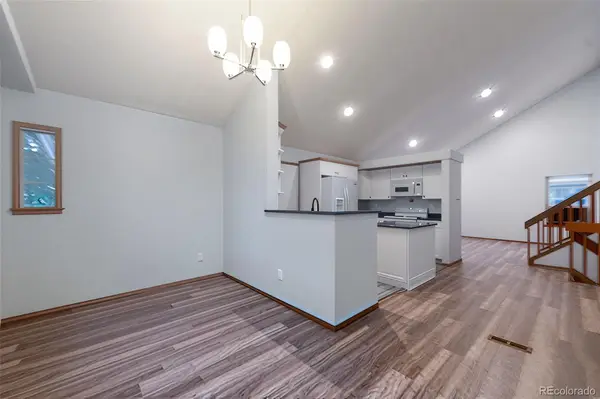 $449,900Active2 beds 2 baths1,798 sq. ft.
$449,900Active2 beds 2 baths1,798 sq. ft.3674 S Flanders Street, Aurora, CO 80013
MLS# 9333171Listed by: SIGNATURE REAL ESTATE CORP. - Coming Soon
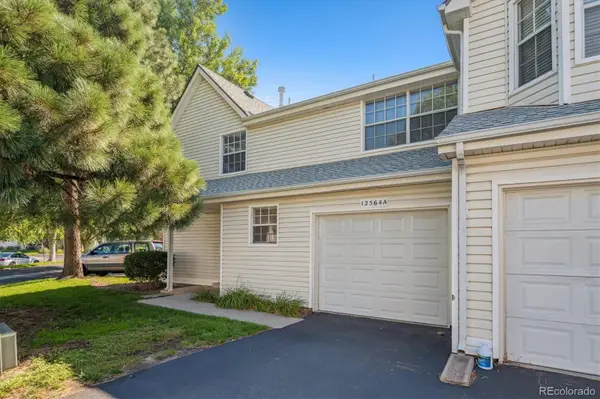 $325,000Coming Soon2 beds 3 baths
$325,000Coming Soon2 beds 3 baths12564 E Pacific Circle #A, Aurora, CO 80014
MLS# 8855835Listed by: RE/MAX PROFESSIONALS - Coming Soon
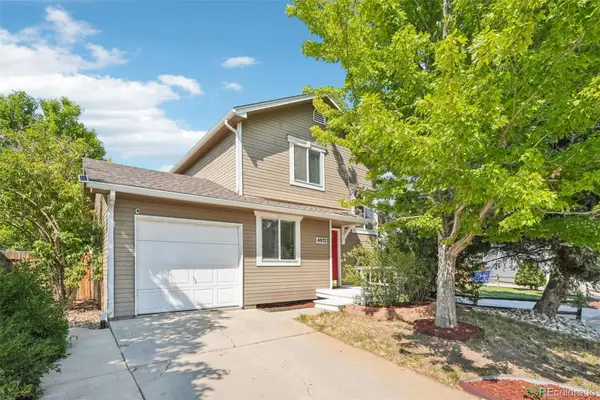 $449,900Coming Soon2 beds 2 baths
$449,900Coming Soon2 beds 2 baths4612 S Pagosa Circle, Aurora, CO 80015
MLS# 8914562Listed by: THRIVE REAL ESTATE GROUP - Coming Soon
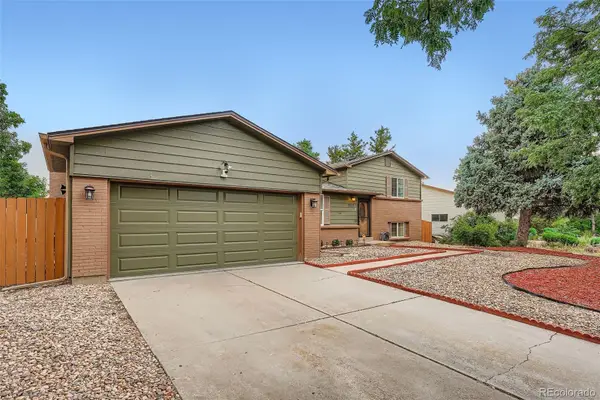 $485,000Coming Soon3 beds 2 baths
$485,000Coming Soon3 beds 2 baths3257 S Olathe Way, Aurora, CO 80013
MLS# 1780492Listed by: BROKERS GUILD HOMES - New
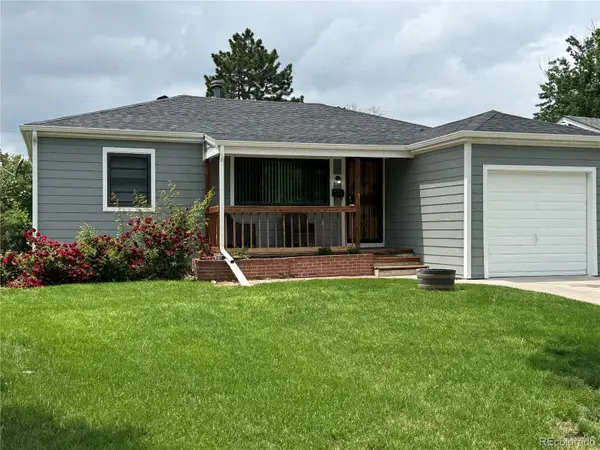 $439,900Active3 beds 1 baths1,600 sq. ft.
$439,900Active3 beds 1 baths1,600 sq. ft.2301 Nome Street, Aurora, CO 80010
MLS# 7201580Listed by: RE/MAX LEADERS - New
 $450,000Active4 beds 2 baths1,682 sq. ft.
$450,000Active4 beds 2 baths1,682 sq. ft.1407 S Cathay Street, Aurora, CO 80017
MLS# 1798784Listed by: KELLER WILLIAMS REAL ESTATE LLC - New
 $290,000Active2 beds 2 baths1,091 sq. ft.
$290,000Active2 beds 2 baths1,091 sq. ft.2441 S Xanadu Way #B, Aurora, CO 80014
MLS# 6187933Listed by: SOVINA REALTY LLC - New
 $475,000Active5 beds 4 baths2,430 sq. ft.
$475,000Active5 beds 4 baths2,430 sq. ft.2381 S Jamaica Street, Aurora, CO 80014
MLS# 4546857Listed by: STARS AND STRIPES HOMES INC
