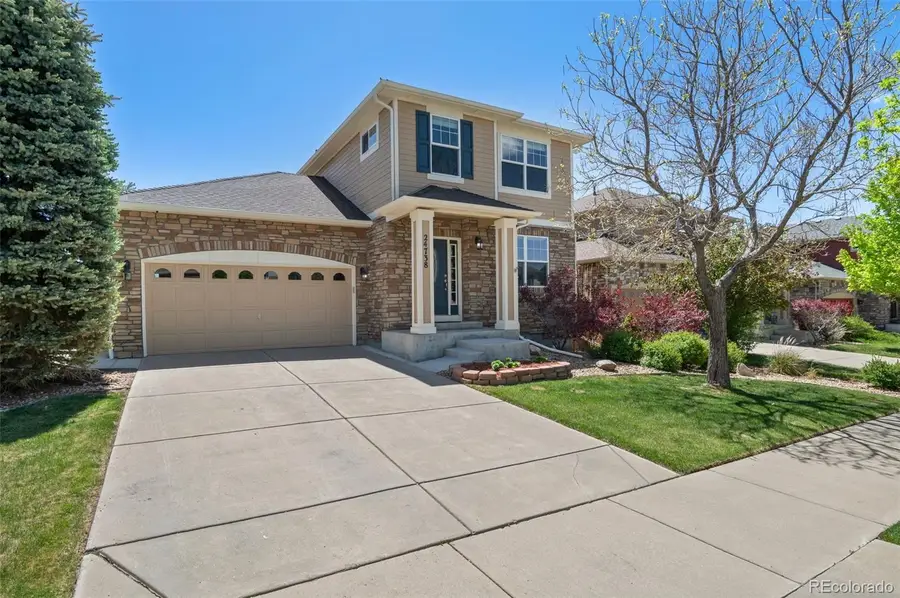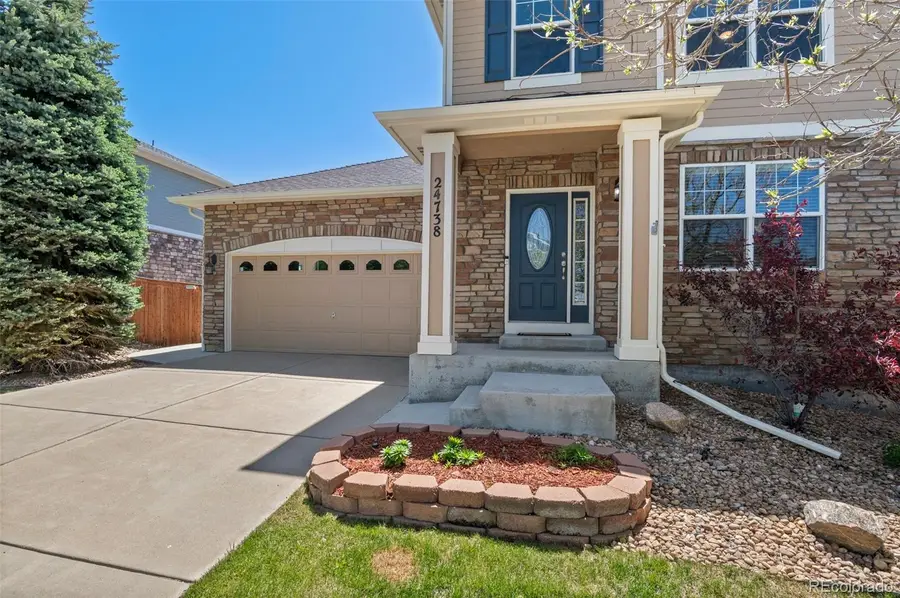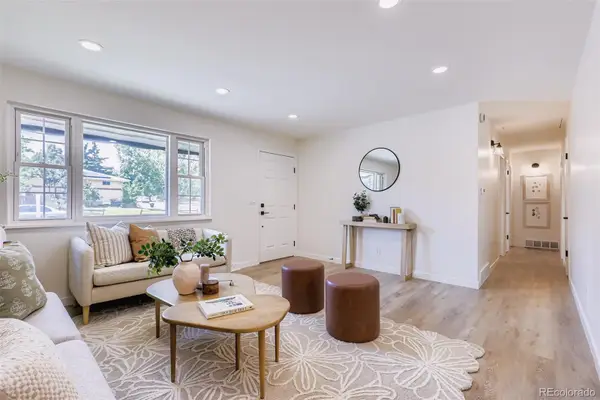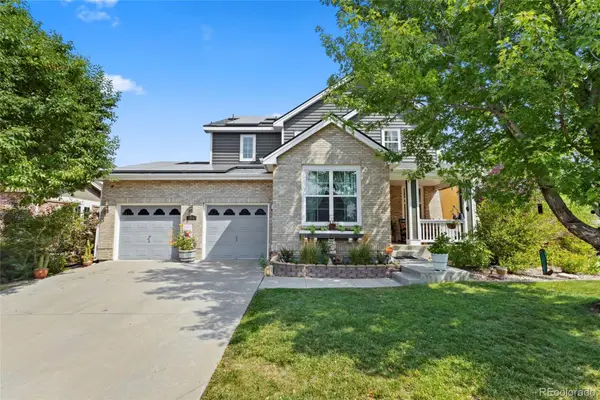24738 E Layton Place, Aurora, CO 80016
Local realty services provided by:Better Homes and Gardens Real Estate Kenney & Company



24738 E Layton Place,Aurora, CO 80016
$595,000
- 4 Beds
- 4 Baths
- 2,353 sq. ft.
- Single family
- Active
Listed by:tina camerontina@denverreexperts.com,303-829-0902
Office:keller williams dtc
MLS#:3188940
Source:ML
Price summary
- Price:$595,000
- Price per sq. ft.:$252.87
- Monthly HOA dues:$25
About this home
VA Assumable Loan at 4.625% with No Gap for Eligible VA Buyers -OR- $5500 Concession to Buyer to buy interest rate down! Discover this beautifully updated and turnkey 4-bedroom, 4-bathroom home located in Southeast Aurora within the highly acclaimed Cherry Creek School District. This spacious property offers open-concept living with a modern kitchen featuring a striking quartz island, stainless steel appliances, and abundant cabinet storage. A fully finished basement with a family room and guest suite provides a perfect additional living space!
Step outside to a large, private backyard with a fully fenced yard and an expansive patio—ideal for summer BBQs, entertaining, or simply enjoying the Colorado sunshine. Just minutes from Southlands Mall, you'll have access to top-tier shopping, dining, and entertainment options right at your fingertips.
Residents enjoy a vibrant community lifestyle with resort-style amenities including a swimming pool, clubhouse, tennis and pickleball courts, playgrounds, and scenic walking trails. With an unbeatable location, top-rated schools, and a rare assumable VA loan opportunity, this is the home you’ve been searching for!
Contact an agent
Home facts
- Year built:2009
- Listing Id #:3188940
Rooms and interior
- Bedrooms:4
- Total bathrooms:4
- Full bathrooms:2
- Half bathrooms:1
- Living area:2,353 sq. ft.
Heating and cooling
- Cooling:Central Air
- Heating:Forced Air
Structure and exterior
- Roof:Composition
- Year built:2009
- Building area:2,353 sq. ft.
- Lot area:0.12 Acres
Schools
- High school:Cherokee Trail
- Middle school:Infinity
- Elementary school:Buffalo Trail
Utilities
- Water:Public
- Sewer:Public Sewer
Finances and disclosures
- Price:$595,000
- Price per sq. ft.:$252.87
- Tax amount:$4,645 (2024)
New listings near 24738 E Layton Place
- New
 $550,000Active3 beds 3 baths1,582 sq. ft.
$550,000Active3 beds 3 baths1,582 sq. ft.7382 S Mobile Street, Aurora, CO 80016
MLS# 1502298Listed by: HOMESMART - New
 $389,900Active4 beds 3 baths2,240 sq. ft.
$389,900Active4 beds 3 baths2,240 sq. ft.2597 S Dillon Street, Aurora, CO 80014
MLS# 5583138Listed by: KELLER WILLIAMS INTEGRITY REAL ESTATE LLC - New
 $620,000Active4 beds 4 baths3,384 sq. ft.
$620,000Active4 beds 4 baths3,384 sq. ft.25566 E 4th Place, Aurora, CO 80018
MLS# 7294707Listed by: KELLER WILLIAMS DTC - New
 $369,900Active2 beds 3 baths1,534 sq. ft.
$369,900Active2 beds 3 baths1,534 sq. ft.1535 S Florence Way #420, Aurora, CO 80247
MLS# 5585323Listed by: CHAMPION REALTY - New
 $420,000Active3 beds 1 baths864 sq. ft.
$420,000Active3 beds 1 baths864 sq. ft.1641 Jamaica Street, Aurora, CO 80010
MLS# 5704108Listed by: RE/MAX PROFESSIONALS - New
 $399,000Active2 beds 1 baths744 sq. ft.
$399,000Active2 beds 1 baths744 sq. ft.775 Joliet Street, Aurora, CO 80010
MLS# 6792407Listed by: RE/MAX PROFESSIONALS - Coming Soon
 $535,000Coming Soon4 beds 3 baths
$535,000Coming Soon4 beds 3 baths608 S Worchester Street, Aurora, CO 80012
MLS# 7372386Listed by: ICON REAL ESTATE, LLC - Coming SoonOpen Sat, 12 to 3pm
 $650,000Coming Soon4 beds 3 baths
$650,000Coming Soon4 beds 3 baths23843 E 2nd Drive, Aurora, CO 80018
MLS# 7866507Listed by: REMAX INMOTION - Coming Soon
 $495,000Coming Soon3 beds 3 baths
$495,000Coming Soon3 beds 3 baths22059 E Belleview Place, Aurora, CO 80015
MLS# 5281127Listed by: KELLER WILLIAMS DTC - Open Sat, 12 to 3pmNew
 $875,000Active5 beds 4 baths5,419 sq. ft.
$875,000Active5 beds 4 baths5,419 sq. ft.25412 E Quarto Place, Aurora, CO 80016
MLS# 5890105Listed by: 8Z REAL ESTATE
