24748 E Layton Place, Aurora, CO 80016
Local realty services provided by:Better Homes and Gardens Real Estate Kenney & Company
Listed by:trichon billingsleytrichonbillingsley5@gmail.com,720-275-5683
Office:homeworks realty & property management
MLS#:5046378
Source:ML
Price summary
- Price:$537,500
- Price per sq. ft.:$293.4
- Monthly HOA dues:$33.33
About this home
**BIG INSURANCE SAVINGS WITH NEWER HAIL RESISTANT ROOF!
**SELLER OFFERING $5,000 CONCESSION FOR CLOSING COST OR BUY-DOWN.
**MOST AFFORDABLE 4 BEDROOM IN 80016!
**LARGE LOT, GREAT FOR YOUR NEXT SUMMER BBQ!
Well-Maintained 4-Bedroom Home with Numerous Upgrades in the highly rated Cherry Creek School District
Don’t miss this cozy and updated 4-bedroom, 3-bath home situated on a spacious lot in the desirable Tollgate Crossing neighborhood. Recent updates include a hail-resistant roof (2023), new exterior paint and fence stain (2023), new hot water heater, newer vinyl plank flooring throughout main level, newer carpet, upgraded bathroom vanities and toilets, and newer appliances, including washer and dryer. Enjoy a versatile finished basement complete with a cozy bedroom, open living area, and plenty of extra storage. Step outside to a large, tranquil backyard with a spacious patio—ideal for quiet evenings or summer gatherings.
Conveniently located near Southlands mall-offering shopping, restaurants and entertainment, minutes from Aurora Reservoir and Aurora Southeast Rec Center and Fieldhouse as well as easy access to E-470, and local trails. Neighborhood amenities including a pool, clubhouse, parks, playgrounds, and tennis courts. Plus, catch the annual fireworks display from the Arapahoe County Fairgrounds right from your front yard.
Contact an agent
Home facts
- Year built:2009
- Listing ID #:5046378
Rooms and interior
- Bedrooms:4
- Total bathrooms:3
- Full bathrooms:2
- Half bathrooms:1
- Living area:1,832 sq. ft.
Heating and cooling
- Cooling:Central Air
- Heating:Forced Air
Structure and exterior
- Roof:Composition
- Year built:2009
- Building area:1,832 sq. ft.
- Lot area:0.19 Acres
Schools
- High school:Cherokee Trail
- Middle school:Fox Ridge
- Elementary school:Buffalo Trail
Utilities
- Water:Public
- Sewer:Public Sewer
Finances and disclosures
- Price:$537,500
- Price per sq. ft.:$293.4
- Tax amount:$4,476 (2024)
New listings near 24748 E Layton Place
- Coming Soon
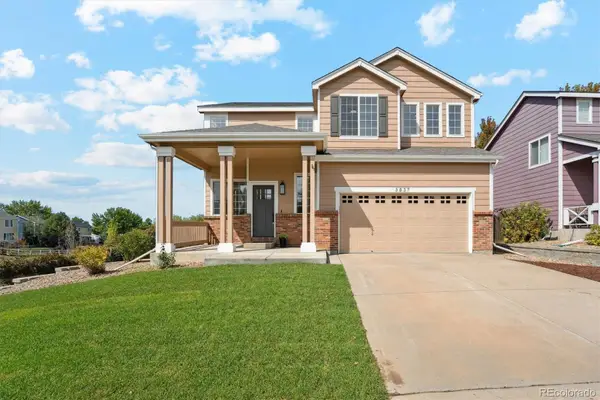 $555,000Coming Soon3 beds 3 baths
$555,000Coming Soon3 beds 3 baths3837 S Kirk Court, Aurora, CO 80013
MLS# 2812486Listed by: EXP REALTY, LLC - Coming Soon
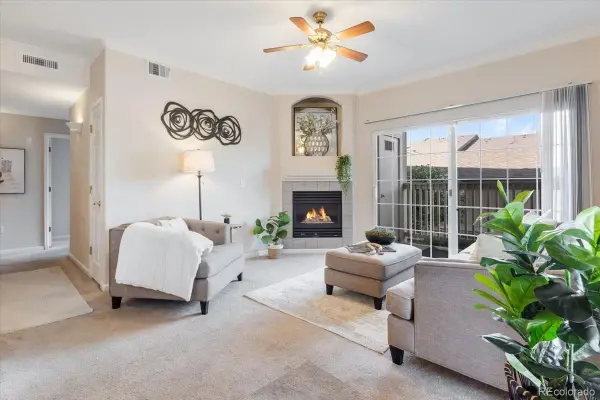 $365,000Coming Soon3 beds 2 baths
$365,000Coming Soon3 beds 2 baths10035 E Carolina Place #104, Aurora, CO 80247
MLS# 3048328Listed by: REAL BROKER, LLC DBA REAL - New
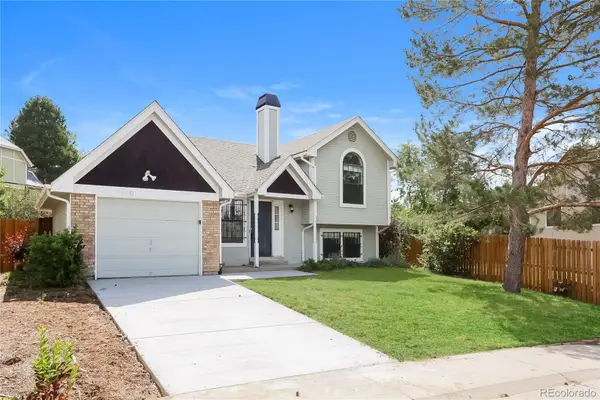 $460,000Active3 beds 2 baths1,210 sq. ft.
$460,000Active3 beds 2 baths1,210 sq. ft.4820 S Zeno Street, Aurora, CO 80015
MLS# 5152264Listed by: REAL BROKER, LLC DBA REAL - New
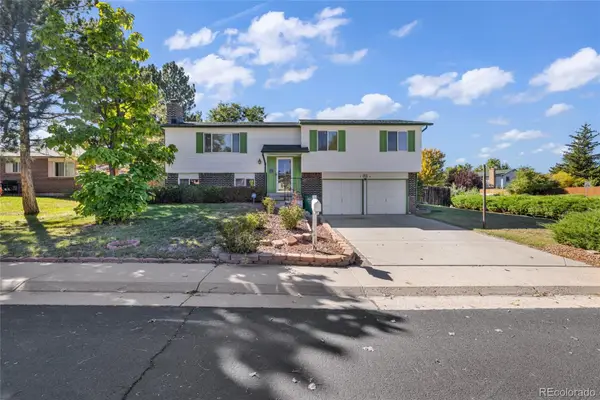 $459,000Active3 beds 3 baths1,815 sq. ft.
$459,000Active3 beds 3 baths1,815 sq. ft.1701 S Granby Street, Aurora, CO 80012
MLS# 6664188Listed by: ALTA PRIME REALTY LLC - New
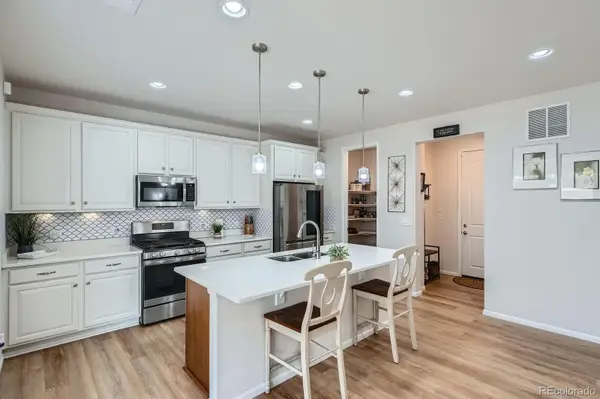 $599,000Active3 beds 3 baths2,197 sq. ft.
$599,000Active3 beds 3 baths2,197 sq. ft.21837 E Stanford Circle, Aurora, CO 80015
MLS# 2502159Listed by: COMPASS - DENVER - New
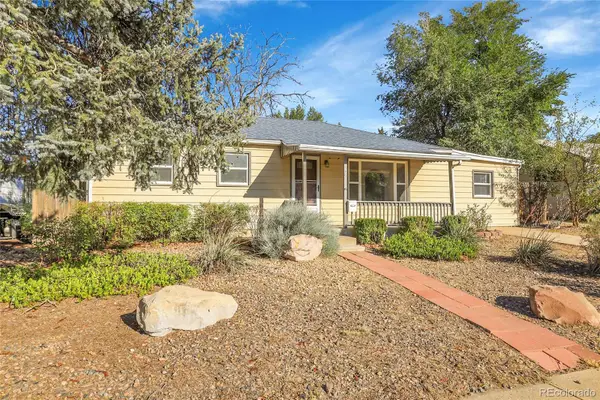 $415,000Active5 beds 2 baths1,800 sq. ft.
$415,000Active5 beds 2 baths1,800 sq. ft.720 Iola Street, Aurora, CO 80010
MLS# 4063316Listed by: MADISON & COMPANY PROPERTIES - New
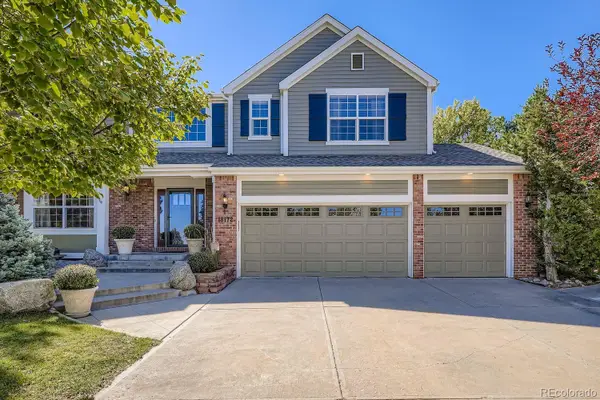 $860,000Active7 beds 4 baths4,462 sq. ft.
$860,000Active7 beds 4 baths4,462 sq. ft.18172 E Caley Circle, Aurora, CO 80016
MLS# 5159921Listed by: BROKERS GUILD REAL ESTATE - Coming Soon
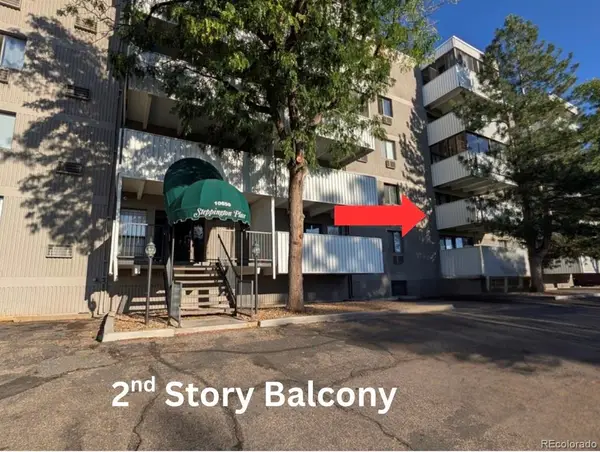 $227,500Coming Soon2 beds 2 baths
$227,500Coming Soon2 beds 2 baths10650 E Tennessee Avenue #209, Aurora, CO 80012
MLS# 2254374Listed by: TOWN AND COUNTRY REALTY INC - New
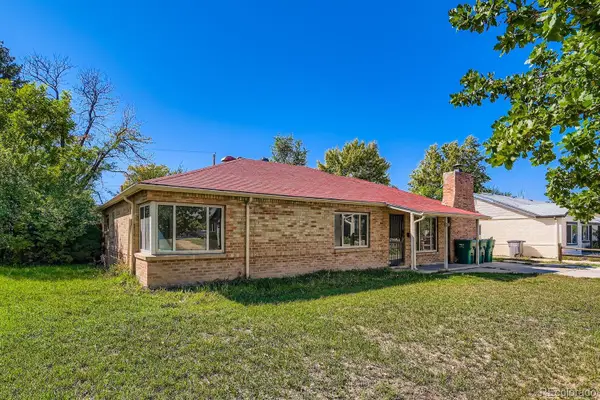 $414,995Active3 beds 2 baths1,621 sq. ft.
$414,995Active3 beds 2 baths1,621 sq. ft.929 Quentin Street, Aurora, CO 80011
MLS# 8563849Listed by: RE/MAX ALLIANCE - New
 $508,000Active3 beds 2 baths2,022 sq. ft.
$508,000Active3 beds 2 baths2,022 sq. ft.3247 S Ensenada Way, Aurora, CO 80013
MLS# 2936944Listed by: HOMESMART
