2490 S Worchester Court #E, Aurora, CO 80014
Local realty services provided by:Better Homes and Gardens Real Estate Kenney & Company
Listed by:jyll overtonjylloverton@gmail.com,303-668-5432
Office:weichert realtors professionals
MLS#:3291793
Source:ML
Price summary
- Price:$365,500
- Price per sq. ft.:$285.1
- Monthly HOA dues:$392
About this home
MAJOR PRICE ADJUSTMENT!! New financing options!! Please read private remarks... Sometimes buyers miss a gem—here’s your second chance at a truly special home. DON'T MISS this stunning Updated Townhome on the 11th Hole – Perfect for Golf Lovers & Entertainers!
This beautifully updated 3-bedroom, 2-bathroom townhome sits right on the 11th hole of a premier golf course community, offering breathtaking views and a tranquil setting.
Step inside to find brand-new kitchen appliances, fresh paint throughout, and an elegantly updated guest bath. Major upgrades include new plumbing, a high-efficiency heat and cooling pump HVAC system (eliminating outdated electric baseboard heating), new insulation, all of these amenities and you have an attached 2 car garage with EV capabilities. All work fully permitted by the City of Aurora for peace of mind.
One of the standout features of this home is the amazing outdoor patio—an entertainer’s dream! Whether you're enjoying morning coffee or hosting summer barbecues, or unwinding after a round of golf, this space is perfect for outdoor living.
This home seamlessly blends luxury, comfort, and modern convenience in an unbeatable location. Don’t miss the opportunity to make it yours!
Contact an agent
Home facts
- Year built:1978
- Listing ID #:3291793
Rooms and interior
- Bedrooms:3
- Total bathrooms:2
- Full bathrooms:2
- Living area:1,282 sq. ft.
Heating and cooling
- Heating:Heat Pump
Structure and exterior
- Roof:Composition
- Year built:1978
- Building area:1,282 sq. ft.
Schools
- High school:Overland
- Middle school:Prairie
- Elementary school:Eastridge
Utilities
- Water:Public
- Sewer:Public Sewer
Finances and disclosures
- Price:$365,500
- Price per sq. ft.:$285.1
- Tax amount:$2,301 (2024)
New listings near 2490 S Worchester Court #E
 $317,500Active3 beds 3 baths1,470 sq. ft.
$317,500Active3 beds 3 baths1,470 sq. ft.17681 E Loyola Drive #E, Aurora, CO 80013
MLS# 1600739Listed by: MEGASTAR REALTY $269,000Active3 beds 2 baths1,104 sq. ft.
$269,000Active3 beds 2 baths1,104 sq. ft.15157 E Louisiana Drive #A, Aurora, CO 80012
MLS# 1709643Listed by: HOMESMART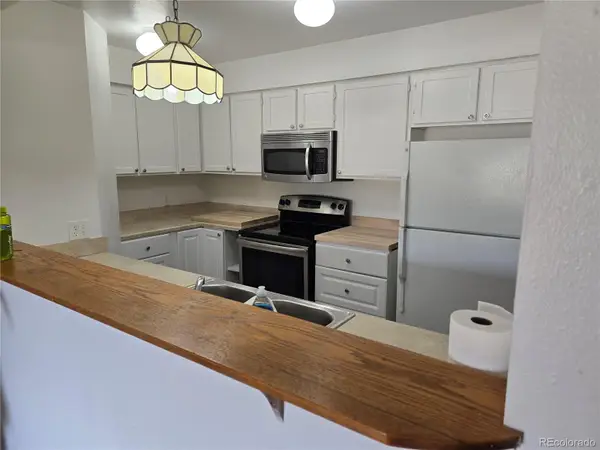 $210,000Active2 beds 2 baths982 sq. ft.
$210,000Active2 beds 2 baths982 sq. ft.14500 E 2nd Avenue #209A, Aurora, CO 80011
MLS# 1835530Listed by: LISTINGS.COM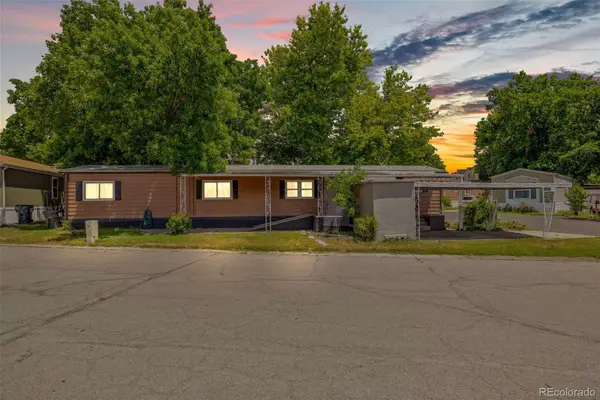 $80,000Active2 beds 1 baths938 sq. ft.
$80,000Active2 beds 1 baths938 sq. ft.1600 Sable Boulevard, Aurora, CO 80011
MLS# 1883297Listed by: MEGASTAR REALTY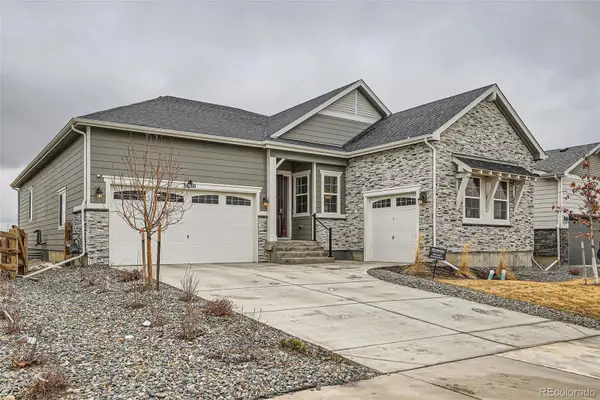 $800,000Active4 beds 3 baths4,778 sq. ft.
$800,000Active4 beds 3 baths4,778 sq. ft.3630 Gold Bug Street, Aurora, CO 80019
MLS# 2181712Listed by: COLDWELL BANKER REALTY 24 $260,000Active2 beds 2 baths1,064 sq. ft.
$260,000Active2 beds 2 baths1,064 sq. ft.12059 E Hoye Drive, Aurora, CO 80012
MLS# 2295814Listed by: RE/MAX PROFESSIONALS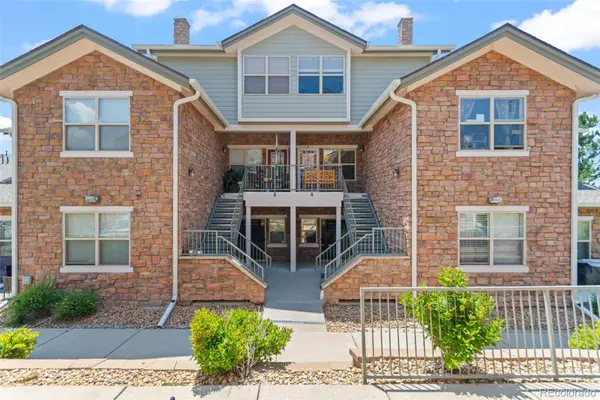 $299,990Active2 beds 1 baths1,034 sq. ft.
$299,990Active2 beds 1 baths1,034 sq. ft.18611 E Water Drive #E, Aurora, CO 80013
MLS# 2603492Listed by: ABACUS COMPANIES $445,000Active3 beds 3 baths1,922 sq. ft.
$445,000Active3 beds 3 baths1,922 sq. ft.2378 S Wheeling Circle, Aurora, CO 80014
MLS# 2801691Listed by: RE/MAX PROFESSIONALS $120,000Active3 beds 2 baths1,456 sq. ft.
$120,000Active3 beds 2 baths1,456 sq. ft.1540 N Billings Street, Aurora, CO 80011
MLS# 2801715Listed by: THINQUE REALTY LLC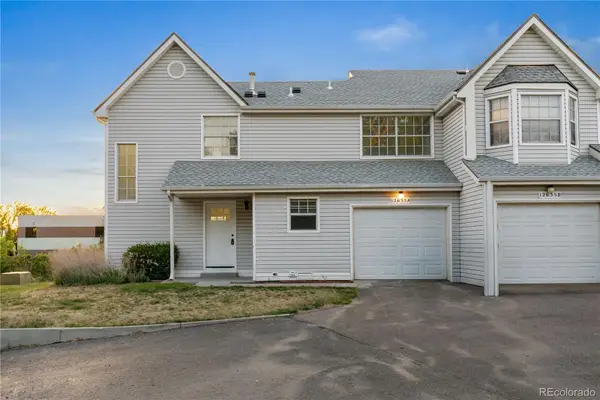 $325,000Active2 beds 3 baths1,307 sq. ft.
$325,000Active2 beds 3 baths1,307 sq. ft.12635 E Pacific Circle #A, Aurora, CO 80014
MLS# 2836388Listed by: KELLER WILLIAMS REALTY DOWNTOWN LLC
