24943 E Phillips Place, Aurora, CO 80016
Local realty services provided by:Better Homes and Gardens Real Estate Kenney & Company
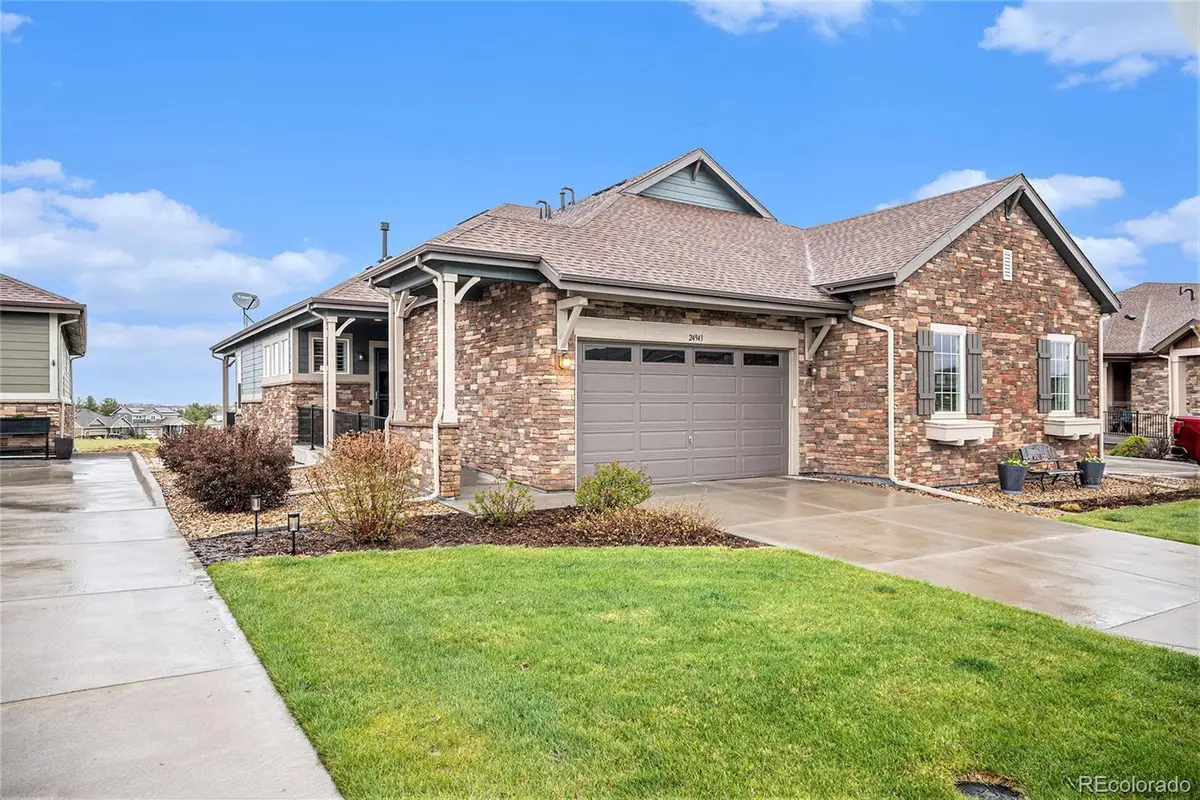
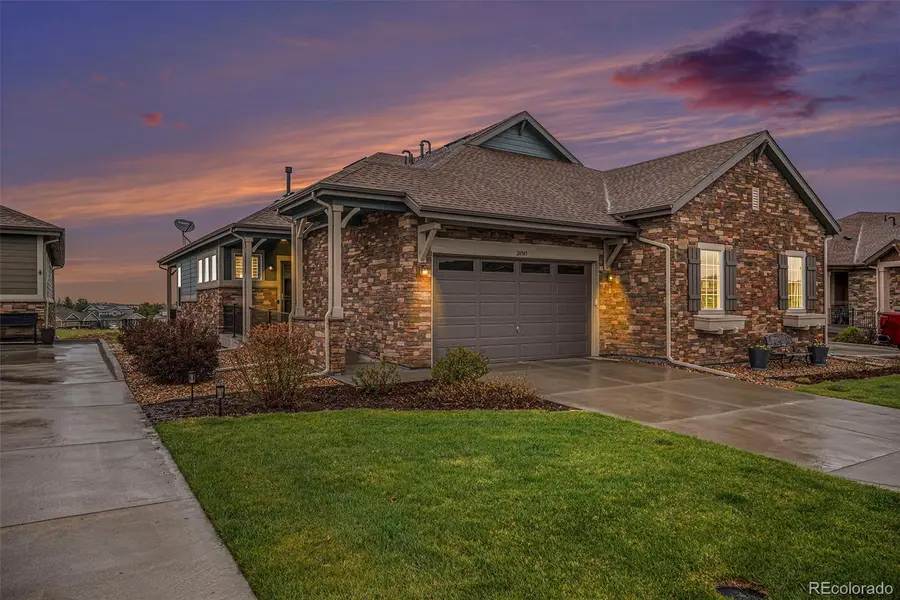
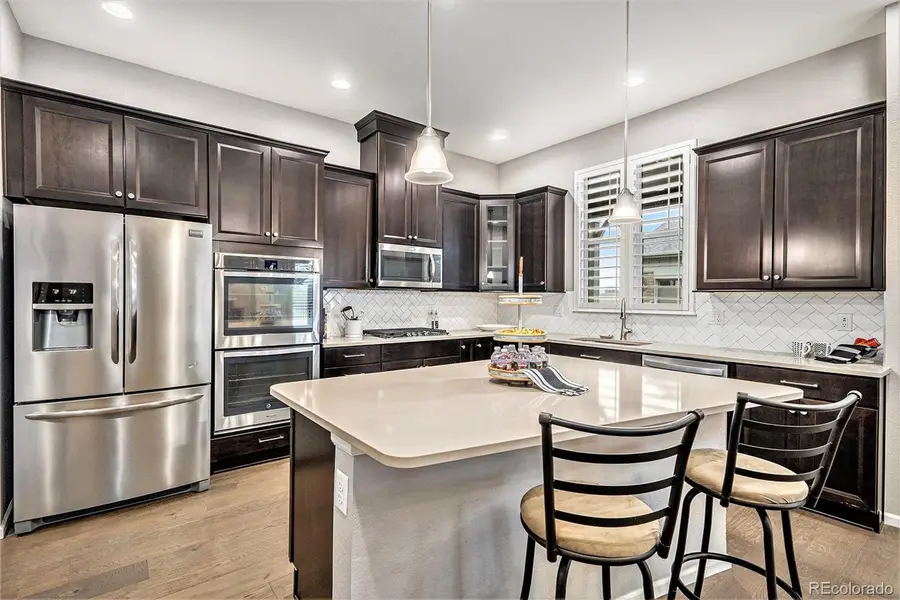
Listed by:thomas mccaffreymccaffreyteam@yourcastle.org,303-588-2227
Office:your castle real estate inc
MLS#:2225945
Source:ML
Price summary
- Price:$629,000
- Price per sq. ft.:$210.65
- Monthly HOA dues:$500
About this home
Big price improvement! Welcome to Super Low maintainence luxury living! $18k Price improvement!! 3-bedroom, 3-bathroom townhouse in the highly desired Whispering Pines community, where elegance and warmth create an inviting retreat. Nestled on a premium cul-de-sac lot with great Rocky Mountain views and southwestern exposure, this nearly 3,000-square-foot residence blends luxury, comfort, and sustainability in the highly sought-after Cherry Creek School District.
Step inside to discover an open-concept design with beautiful wood floors, high ceilings, and abundant natural light and dual-pane windows with CUSTOM PLANTATION SHUTTERS throughout. The chef’s dream kitchen is the heart of the home, granite countertops, stainless steel appliances, gas stove, double ovens, and a spacious island with ample prep and storage space, including hardwood cabinets and a well-appointed pantry. Flowing seamlessly into the light-filled living area, centered around a cozy fireplace, perfect for gatherings or quiet evenings at home.
The main level offers a luxurious primary suite with a custom walk-in closet and an en-suite bath, a guest bedroom and full bath for ultimate convenience. Custom closets provide smart storage solutions, an in-unit laundry room next to the primary suite adds everyday ease. The beautifully finished walk-out basement is a versatile haven, boasting a fantastic entertainment space, an additional bedroom, full bath, and flex room ideal for a home office or bedroom, with plenty of extra storage as well. Outside, enjoy Colorado’s seasons on your private deck offering sweeping front-range views and access to well-kept community spaces. The attached garage and maintenance-free living ensure effortless comfort, while the home’s energy-efficient design and thoughtful upgrades make it move-in ready. Tucked away in one of Aurora’s most desirable communities, this well maintained townhouse is a rare find that welcomes you to a life of luxury, privacy, and warmth.
Contact an agent
Home facts
- Year built:2017
- Listing Id #:2225945
Rooms and interior
- Bedrooms:3
- Total bathrooms:3
- Full bathrooms:2
- Half bathrooms:1
- Living area:2,986 sq. ft.
Heating and cooling
- Cooling:Central Air
- Heating:Forced Air
Structure and exterior
- Roof:Composition
- Year built:2017
- Building area:2,986 sq. ft.
Schools
- High school:Cherokee Trail
- Middle school:Fox Ridge
- Elementary school:Black Forest Hills
Utilities
- Water:Public
- Sewer:Public Sewer
Finances and disclosures
- Price:$629,000
- Price per sq. ft.:$210.65
- Tax amount:$5,870 (2024)
New listings near 24943 E Phillips Place
- Coming Soon
 $495,000Coming Soon3 beds 3 baths
$495,000Coming Soon3 beds 3 baths22059 E Belleview Place, Aurora, CO 80015
MLS# 5281127Listed by: KELLER WILLIAMS DTC - Open Sat, 12 to 3pmNew
 $875,000Active5 beds 4 baths5,419 sq. ft.
$875,000Active5 beds 4 baths5,419 sq. ft.25412 E Quarto Place, Aurora, CO 80016
MLS# 5890105Listed by: 8Z REAL ESTATE - New
 $375,000Active2 beds 2 baths1,560 sq. ft.
$375,000Active2 beds 2 baths1,560 sq. ft.14050 E Linvale Place #202, Aurora, CO 80014
MLS# 5893891Listed by: BLUE PICKET REALTY - New
 $939,000Active7 beds 4 baths4,943 sq. ft.
$939,000Active7 beds 4 baths4,943 sq. ft.15916 E Crestridge Place, Aurora, CO 80015
MLS# 5611591Listed by: MADISON & COMPANY PROPERTIES - Coming Soon
 $439,990Coming Soon2 beds 2 baths
$439,990Coming Soon2 beds 2 baths12799 E Wyoming Circle, Aurora, CO 80012
MLS# 2335564Listed by: STONY BROOK REAL ESTATE GROUP - New
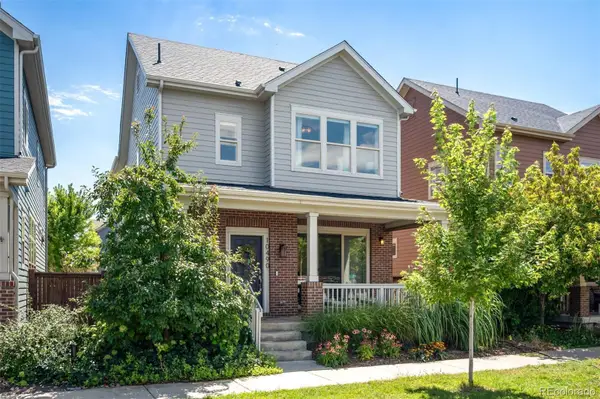 $795,000Active4 beds 4 baths2,788 sq. ft.
$795,000Active4 beds 4 baths2,788 sq. ft.10490 E 26th Avenue, Aurora, CO 80010
MLS# 2513949Listed by: LIV SOTHEBY'S INTERNATIONAL REALTY - New
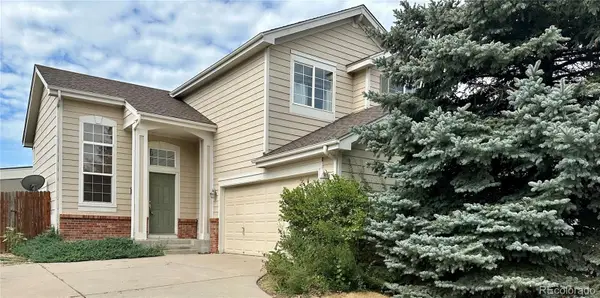 $450,000Active3 beds 3 baths2,026 sq. ft.
$450,000Active3 beds 3 baths2,026 sq. ft.21948 E Princeton Drive, Aurora, CO 80018
MLS# 4806772Listed by: COLORADO HOME REALTY - Coming Soon
 $350,000Coming Soon3 beds 3 baths
$350,000Coming Soon3 beds 3 baths223 S Nome Street, Aurora, CO 80012
MLS# 5522092Listed by: LOKATION - New
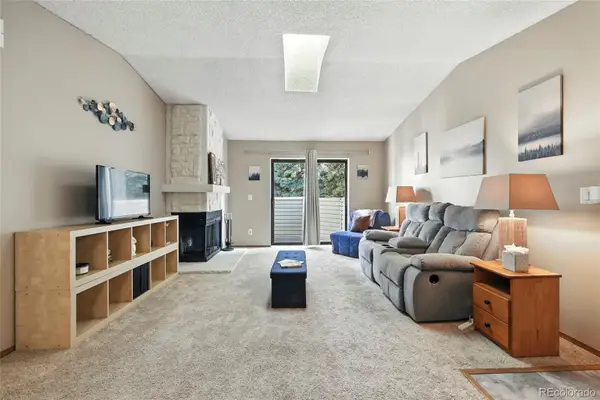 $190,000Active1 beds 1 baths734 sq. ft.
$190,000Active1 beds 1 baths734 sq. ft.922 S Walden Street #201, Aurora, CO 80017
MLS# 7119882Listed by: KELLER WILLIAMS DTC - New
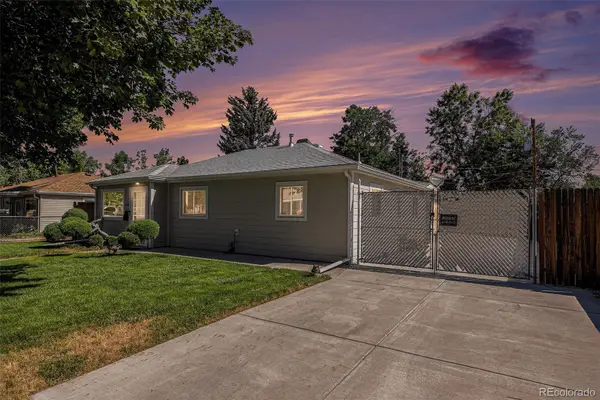 $400,000Active3 beds 2 baths1,086 sq. ft.
$400,000Active3 beds 2 baths1,086 sq. ft.1066 Worchester Street, Aurora, CO 80011
MLS# 7332190Listed by: YOUR CASTLE REAL ESTATE INC
