2496 S Vaughn Way #A, Aurora, CO 80014
Local realty services provided by:Better Homes and Gardens Real Estate Kenney & Company
2496 S Vaughn Way #A,Aurora, CO 80014
$358,790
- 2 Beds
- 3 Baths
- 2,193 sq. ft.
- Condominium
- Active
Listed by: ken levinsonken-5000@hotmail.com,303-931-4002
Office: brokers guild homes
MLS#:4971298
Source:ML
Price summary
- Price:$358,790
- Price per sq. ft.:$163.61
- Monthly HOA dues:$275
About this home
*** This Home has Everything *** Plus New Paint Throughout and New Carpet in Basement and Bedrooms *** LR Carpet Top Quality and Only 2 Years Old ***
***Let your Concerns Go****NEW UPGRADES Including NEW Windows--- NEW Furnace---NEW Air Conditioner-- -NEW Hot Water Heater--- NEW Kitchen Appliances, NEW Carpet in Basement and Bedrooms**** NOW...Welcome to Maintenance Free Living**** Let your worries go with this Well Cared For Home with Numerous Upgrades**** Covered Front Porch Deck Gives Relaxing Open Area to Enjoy the Outdoors*** Covered Patio wood Deck Gives a Spacious Area to Enjoy the Morning Sun & Afternoon Shade**** Open Floor Plan for Easy Living**** Kitchen Features Solid Oak Floors and Cabinets with Pull out Shelves Large Stainless Steele Sink and Under Counter Lighting**** NEW Blinds Throughout**** The Spacious Primary Bedroom has Double Doors-Double Sinks-Upgraded Tile Walk-in Shower, Skylight with lots of light and Brightness****2nd Bedroom has Walk-in Closet and Cross Breeze Corner Windows*** An Oversized Garage includes Built In Shelving and a Work Bench for your Projects & Full Size Refrigerator *** Close to all Light Rail, Get Anywhere fast on I-225, Near Anschutz Medical Campus, Near Cherry Creek Reservoir*** All this Accommodating Fun and Easy Living****
PLEASE NOTE.... SELLER will PREPAY at closing the HOA FEE--- CREATING the $275 HOA FEE for 2 YEARS.....The Fee was recently increased to $575 to build the Reserve Account. The Full Reserve Account is projected to be full within the 2 Yrs of This Seller Prepayment.....It is expected that the HOA will then be Reduced Accordingly**** CALL ME **** LET ME KNOW WHAT YOR BUYER NEEDS****HOA is voting in November to bring down HOA Fee !! This Should Take Buyers HOA Fee to $275 Per Month for 2 Years!!!
Contact an agent
Home facts
- Year built:1976
- Listing ID #:4971298
Rooms and interior
- Bedrooms:2
- Total bathrooms:3
- Full bathrooms:1
- Half bathrooms:1
- Living area:2,193 sq. ft.
Heating and cooling
- Cooling:Central Air
- Heating:Natural Gas
Structure and exterior
- Roof:Composition
- Year built:1976
- Building area:2,193 sq. ft.
Schools
- High school:Overland
- Middle school:Prairie
- Elementary school:Polton
Utilities
- Water:Public
- Sewer:Public Sewer
Finances and disclosures
- Price:$358,790
- Price per sq. ft.:$163.61
- Tax amount:$2,668 (2024)
New listings near 2496 S Vaughn Way #A
- New
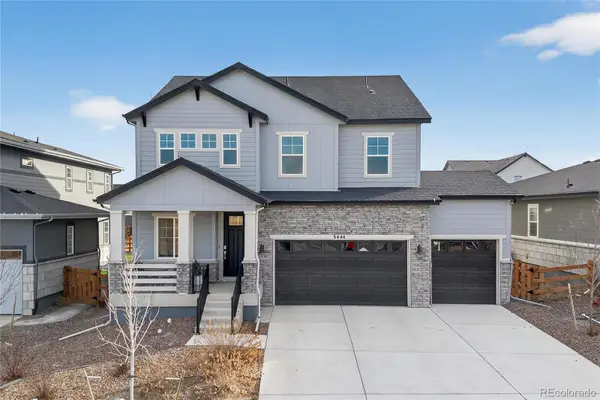 $710,000Active3 beds 3 baths3,506 sq. ft.
$710,000Active3 beds 3 baths3,506 sq. ft.3444 N Grand Baker Court, Aurora, CO 80019
MLS# 5076290Listed by: REDFIN CORPORATION - New
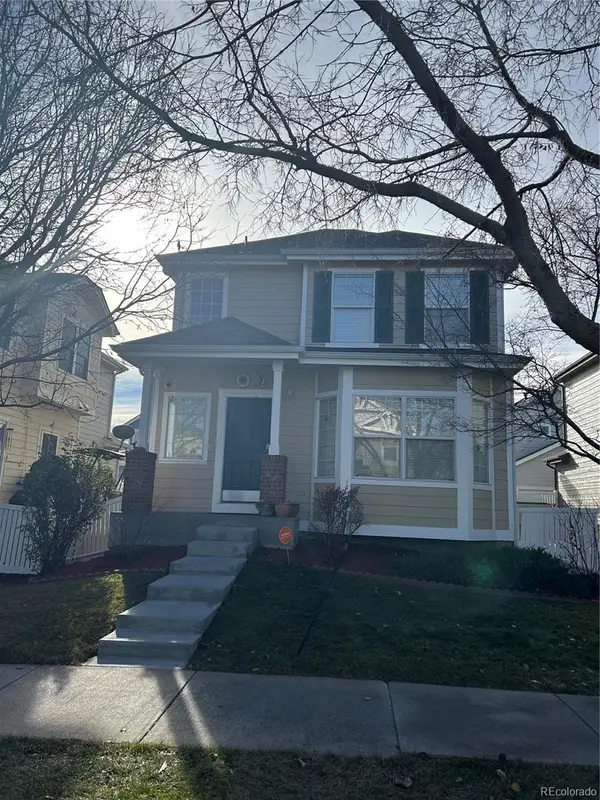 $440,000Active3 beds 3 baths1,495 sq. ft.
$440,000Active3 beds 3 baths1,495 sq. ft.16984 E Wyoming Drive, Aurora, CO 80017
MLS# 1887820Listed by: BROKERS GUILD REAL ESTATE - Coming Soon
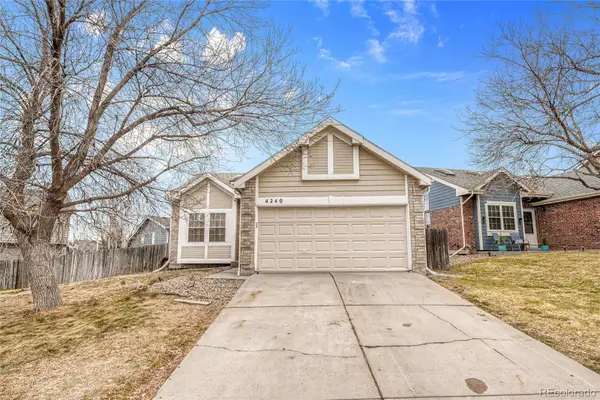 $459,999Coming Soon3 beds 2 baths
$459,999Coming Soon3 beds 2 baths4240 S Ireland Street, Aurora, CO 80013
MLS# 4276889Listed by: BROKERS GUILD HOMES - New
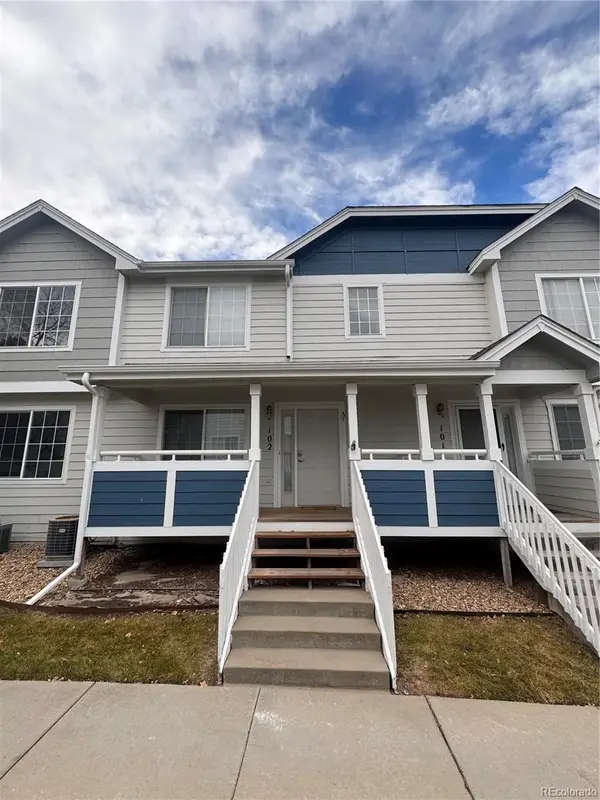 $320,000Active2 beds 3 baths1,247 sq. ft.
$320,000Active2 beds 3 baths1,247 sq. ft.1382 S Cathay Court #102, Aurora, CO 80017
MLS# 4860083Listed by: ALL PRO REALTY INC - New
 $443,155Active3 beds 3 baths1,410 sq. ft.
$443,155Active3 beds 3 baths1,410 sq. ft.22649 E 47th Drive, Aurora, CO 80019
MLS# 3217720Listed by: LANDMARK RESIDENTIAL BROKERAGE - New
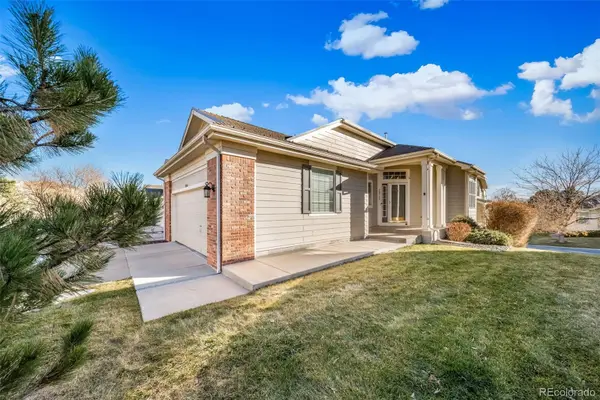 $510,000Active2 beds 3 baths2,372 sq. ft.
$510,000Active2 beds 3 baths2,372 sq. ft.20568 E Lake Place, Aurora, CO 80016
MLS# 2032838Listed by: LINCOLN REAL ESTATE GROUP LLC - New
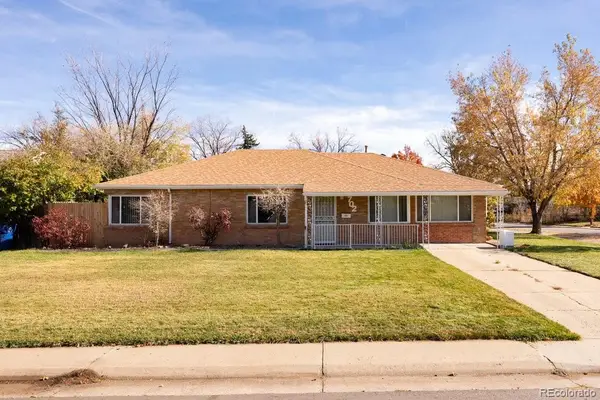 $425,000Active4 beds 2 baths1,801 sq. ft.
$425,000Active4 beds 2 baths1,801 sq. ft.702 Scranton Court, Aurora, CO 80011
MLS# 7559449Listed by: MADISON & COMPANY PROPERTIES - New
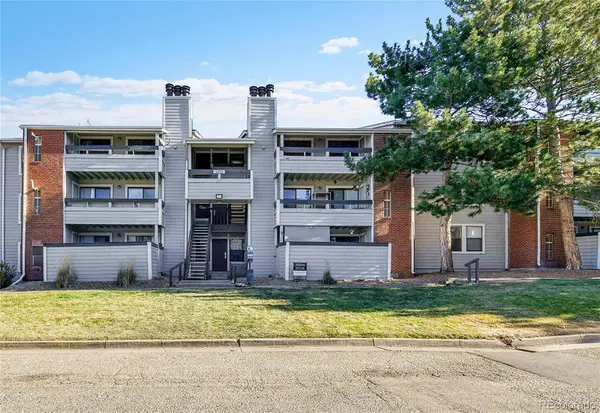 $164,900Active1 beds 1 baths756 sq. ft.
$164,900Active1 beds 1 baths756 sq. ft.14226 E 1st Drive #C09, Aurora, CO 80011
MLS# 1638770Listed by: WEST AND MAIN HOMES INC - New
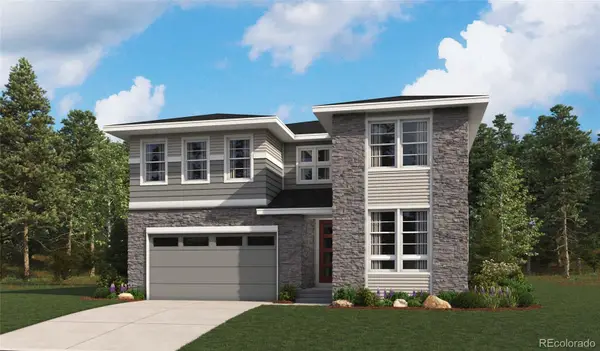 $799,950Active4 beds 4 baths4,262 sq. ft.
$799,950Active4 beds 4 baths4,262 sq. ft.24251 E Ida Place, Aurora, CO 80016
MLS# 5011336Listed by: RICHMOND REALTY INC - New
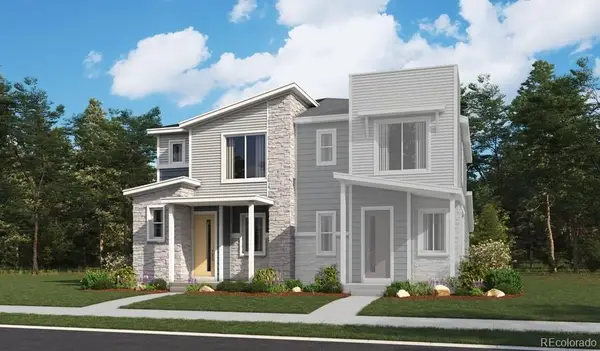 $424,950Active3 beds 3 baths1,438 sq. ft.
$424,950Active3 beds 3 baths1,438 sq. ft.6641 N Netherland Street, Aurora, CO 80019
MLS# 6732825Listed by: RICHMOND REALTY INC
