25019 E Alder Drive, Aurora, CO 80016
Local realty services provided by:Better Homes and Gardens Real Estate Kenney & Company
25019 E Alder Drive,Aurora, CO 80016
$675,000
- 3 Beds
- 3 Baths
- 2,797 sq. ft.
- Single family
- Active
Listed by: tessa cristtessa@trc-colorado.com,303-362-3409
Office: js properties
MLS#:3735103
Source:ML
Price summary
- Price:$675,000
- Price per sq. ft.:$241.33
- Monthly HOA dues:$500
About this home
Holiday Year-End Promotion: $25,000 Seller Concession for contracts accepted by 12/31!
Discover effortless living, refined comfort, and quiet sophistication in this beautifully appointed ranch-style home in the sought-after Whispering Pines Patio Villas. This intimate 80-home enclave sits at the northern edge of Colorado’s iconic Black Forest. Built by CalAtlantic Homes, the residence blends elegant design with practical luxury for buyers seeking true main-level living without compromise.
A gently sloped walkway leads to a zero-step entry and a light-filled interior with 10-foot ceilings, 8-foot doors, and expansive windows that frame natural views. The layout is intentionally crafted and features a serene primary suite with a walk-through closet connected directly to the laundry room, generous storage throughout, and elevated finishes that enhance daily living.
Lovingly maintained by its original owners (non-smoking and pet-free), the home lives both beautifully and intelligently. The professionally finished lower level provides 9-foot ceilings, a spacious recreation area, a custom hospitality kitchenette, a tucked-away workspace, a full bath, and a charming sleeping nook that delights guests of all ages.
Outdoor living includes two covered patios with sunshades for year-round enjoyment of rolling hills, miles of trails, and mature pines that create a peaceful natural setting.
The HOA provides true lock-and-leave convenience and covers:
• Exterior maintenance including roof, paint, and gutters
• Exterior hazard insurance (owner insures interior only)
• Landscaping, irrigation, mowing, and pruning
• Snow removal including driveways and walkways
With lender approval, the $25,000 concession may be applied toward a permanent or temporary rate buy-down, closing costs, or increased down payment.
This home is more than beautiful. It is thoughtfully livable, meticulously cared for, and exceptionally rare in today's market.
Contact an agent
Home facts
- Year built:2017
- Listing ID #:3735103
Rooms and interior
- Bedrooms:3
- Total bathrooms:3
- Full bathrooms:2
- Living area:2,797 sq. ft.
Heating and cooling
- Cooling:Central Air
- Heating:Forced Air
Structure and exterior
- Roof:Composition
- Year built:2017
- Building area:2,797 sq. ft.
- Lot area:0.08 Acres
Schools
- High school:Cherokee Trail
- Middle school:Fox Ridge
- Elementary school:Black Forest Hills
Utilities
- Sewer:Public Sewer
Finances and disclosures
- Price:$675,000
- Price per sq. ft.:$241.33
- Tax amount:$6,155 (2024)
New listings near 25019 E Alder Drive
- New
 $440,000Active3 beds 2 baths1,276 sq. ft.
$440,000Active3 beds 2 baths1,276 sq. ft.18020 E Bellewood Drive, Aurora, CO 80015
MLS# 6836609Listed by: RE/MAX PROFESSIONALS - New
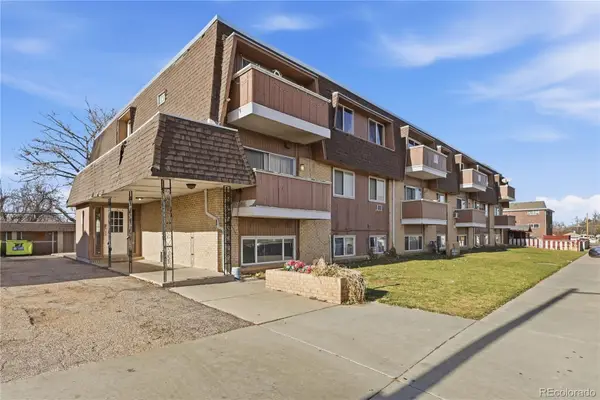 $104,900Active2 beds 1 baths858 sq. ft.
$104,900Active2 beds 1 baths858 sq. ft.561 Geneva Street #305, Aurora, CO 80010
MLS# 6052289Listed by: MB SOUTHWEST SABINA & COMPANY - Coming Soon
 $250,000Coming Soon2 beds 1 baths
$250,000Coming Soon2 beds 1 baths13874 E Lehigh Avenue #C, Aurora, CO 80014
MLS# 9719589Listed by: COLDWELL BANKER REALTY 18  $466,900Pending3 beds 2 baths2,166 sq. ft.
$466,900Pending3 beds 2 baths2,166 sq. ft.2125 S Telluride Court, Aurora, CO 80013
MLS# 7206858Listed by: CITY LIMITS PROPERTY MANAGEMENT, LLC $449,000Pending3 beds 2 baths2,203 sq. ft.
$449,000Pending3 beds 2 baths2,203 sq. ft.1351 S Victor Street, Aurora, CO 80012
MLS# 7220042Listed by: CITY LIMITS PROPERTY MANAGEMENT, LLC- New
 $417,000Active5 beds 2 baths2,352 sq. ft.
$417,000Active5 beds 2 baths2,352 sq. ft.3148 Quentin Street, Aurora, CO 80011
MLS# 6967100Listed by: CITY LIMITS PROPERTY MANAGEMENT, LLC - Coming SoonOpen Sun, 12 to 3pm
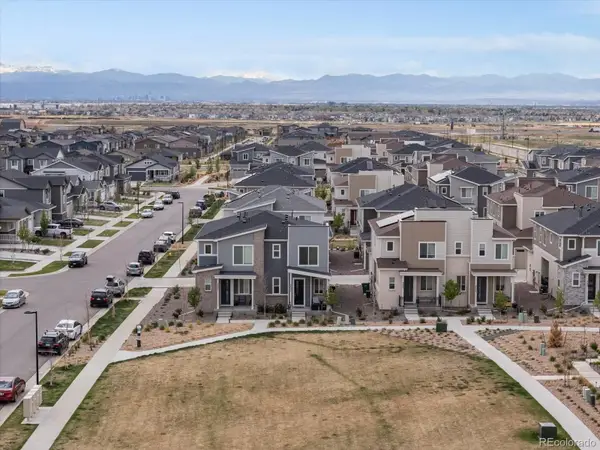 $424,000Coming Soon3 beds 3 baths
$424,000Coming Soon3 beds 3 baths24333 E 41st Avenue, Aurora, CO 80019
MLS# 6038335Listed by: EXP REALTY, LLC - Coming Soon
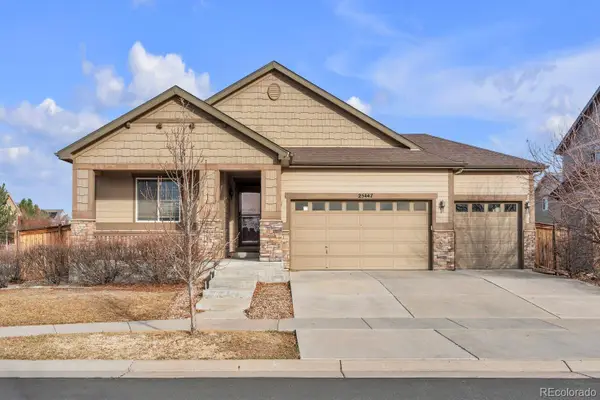 $625,000Coming Soon5 beds 3 baths
$625,000Coming Soon5 beds 3 baths25447 E 4th Avenue, Aurora, CO 80018
MLS# 6783604Listed by: COMPASS - DENVER - New
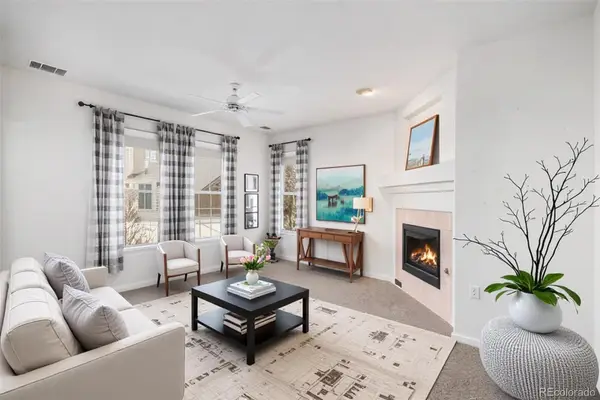 $370,000Active3 beds 2 baths1,395 sq. ft.
$370,000Active3 beds 2 baths1,395 sq. ft.4025 S Dillon Way #102, Aurora, CO 80014
MLS# 1923928Listed by: MB BELLISSIMO HOMES - New
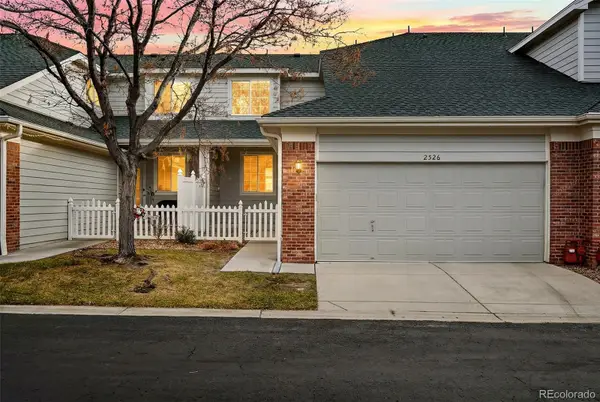 $449,000Active3 beds 3 baths2,852 sq. ft.
$449,000Active3 beds 3 baths2,852 sq. ft.2526 S Tucson Circle, Aurora, CO 80014
MLS# 6793279Listed by: LISTINGS.COM
