25046 E Bayaud Place, Aurora, CO 80018
Local realty services provided by:Better Homes and Gardens Real Estate Kenney & Company
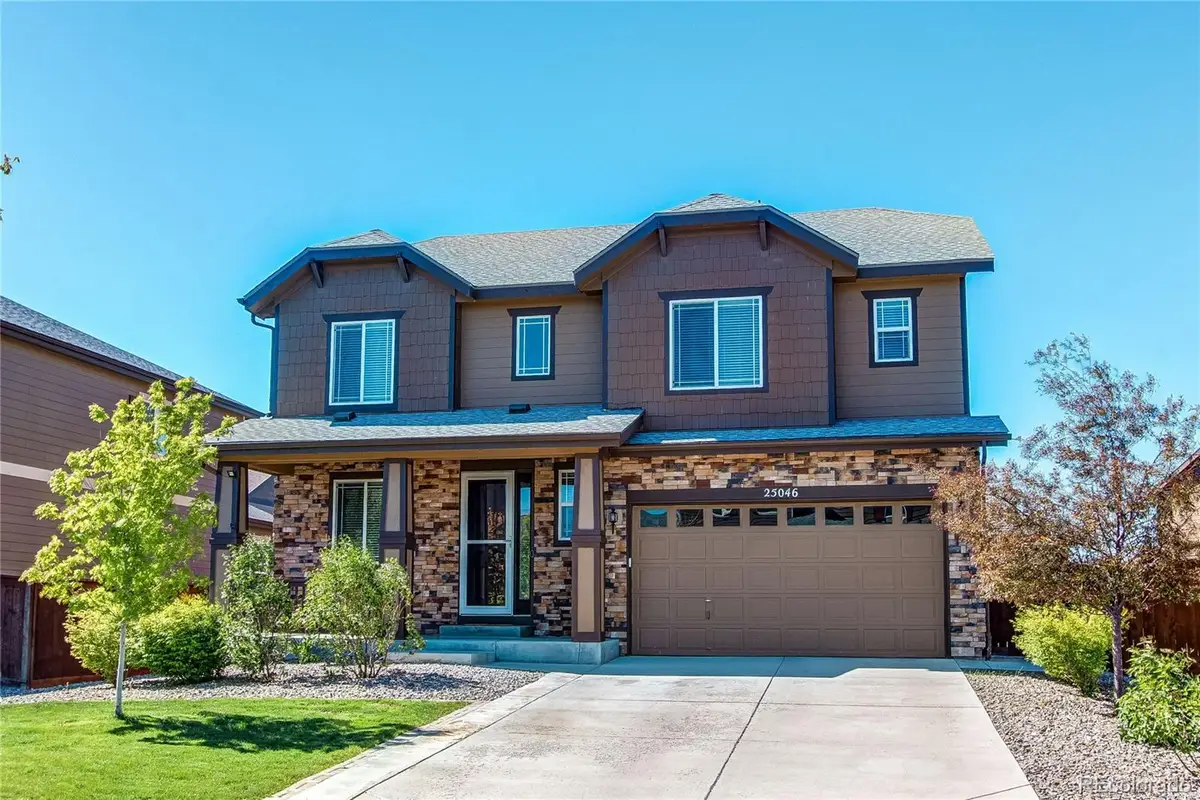
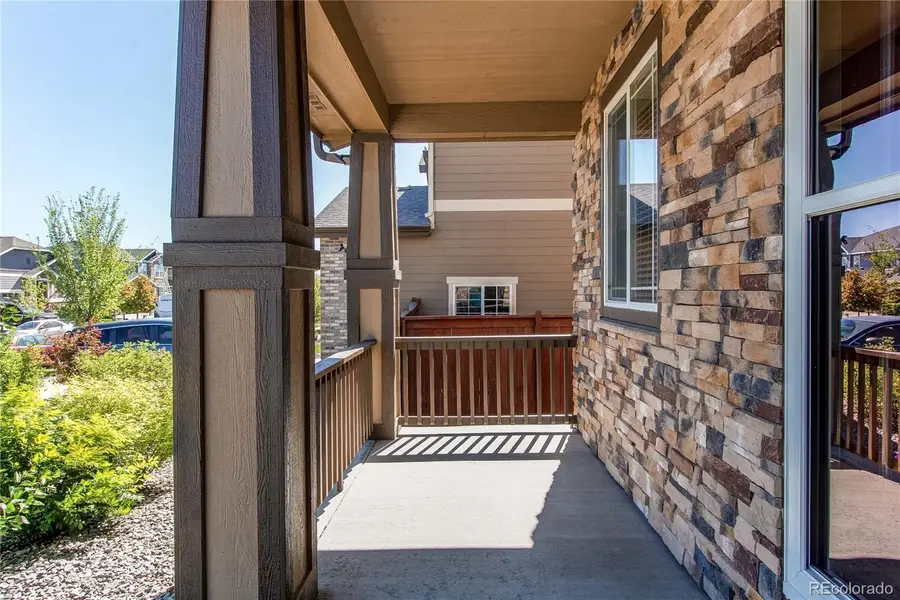
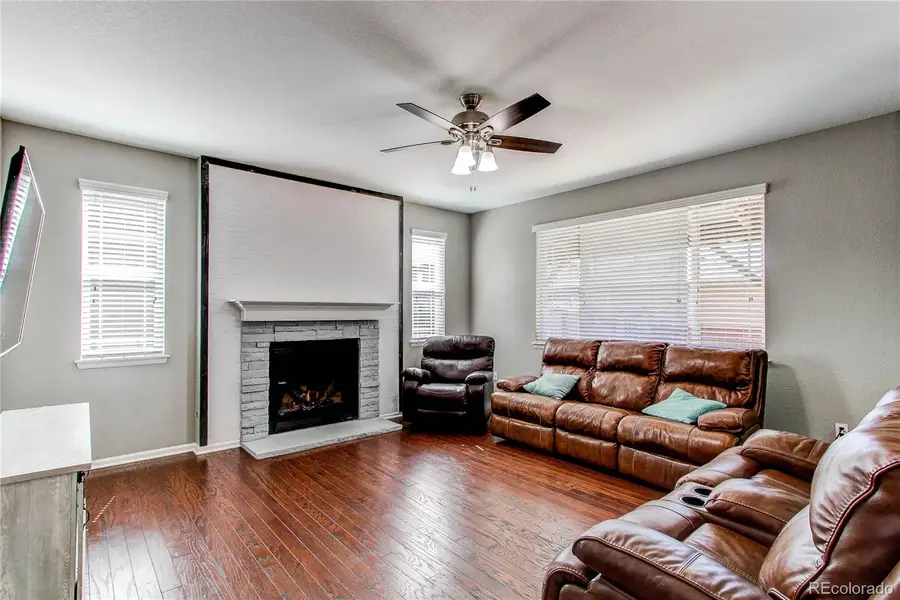
Listed by:gary parkhurstGary@ParkhurstRealty.com,303-810-9077
Office:parkhurst realty
MLS#:8749385
Source:ML
Price summary
- Price:$565,000
- Price per sq. ft.:$175.03
- Monthly HOA dues:$100
About this home
Stunning 4 bedroom plus an office space, 2 car garage home in the highly coveted neighborhood of Traditions/ Cross Creek. This home has tons of updates throughout and move-in ready with brand new paint and carpet! As you approach, the curb appeal and style will instantly catch your eye with an inviting large front porch and lush professional landscaping. The main floor is perfect for entertaining or spending time with the family featuring an open floor plan, wood floors, large family room with stone wrapped fireplace with mantel and wood accent wall, large windows that provide an abundance of natural light, large dining space and gourmet kitchen with granite counters, pendant lights, SS appliance, double ovens, cook top, large pantry and, 42” espresso cabinets with crown molding. The main floor bathroom has custom wood wall accents and cabinetry and is adjacent to the office/flex space with large window. The upper floor has an ideal floor plan with a total of 4 bedrooms! The primary suite is massive with a large Walk-in closet and 5-piece bathroom including a decked-in oval soaking tub, shower, granite counter vanity with dual sink and medicine cabinets and black accent hardware. The three additional bedrooms are all spacious, have large windows and closets and ideally located near the full bathroom that has an extended vanity. The upper floor private laundry room with cabinets finish out the perfect layout. The backyard has a 6 ft privacy fence, custom covered patio with stamped concrete and walkway and 10x12 shed with electrical power! Other key elements include solar panel, a new roof installed in January 2025, whole home humidifier, 5 panel oversized garage door and full basement that is ready to be finished! The location is exceptional with very quick access to major highways, 20 minutes to the airport, master-planned community with several parks, trails and highly sought after schools.
Contact an agent
Home facts
- Year built:2017
- Listing Id #:8749385
Rooms and interior
- Bedrooms:4
- Total bathrooms:3
- Full bathrooms:2
- Half bathrooms:1
- Living area:3,228 sq. ft.
Heating and cooling
- Cooling:Air Conditioning-Room, Central Air
- Heating:Forced Air
Structure and exterior
- Roof:Composition
- Year built:2017
- Building area:3,228 sq. ft.
- Lot area:0.13 Acres
Schools
- High school:Vista Peak
- Middle school:Vista Peak
- Elementary school:Vista Peak
Utilities
- Water:Public
- Sewer:Public Sewer
Finances and disclosures
- Price:$565,000
- Price per sq. ft.:$175.03
- Tax amount:$4,694 (2024)
New listings near 25046 E Bayaud Place
- New
 $550,000Active3 beds 3 baths1,582 sq. ft.
$550,000Active3 beds 3 baths1,582 sq. ft.7382 S Mobile Street, Aurora, CO 80016
MLS# 1502298Listed by: HOMESMART - New
 $389,900Active4 beds 3 baths2,240 sq. ft.
$389,900Active4 beds 3 baths2,240 sq. ft.2597 S Dillon Street, Aurora, CO 80014
MLS# 5583138Listed by: KELLER WILLIAMS INTEGRITY REAL ESTATE LLC - New
 $620,000Active4 beds 4 baths3,384 sq. ft.
$620,000Active4 beds 4 baths3,384 sq. ft.25566 E 4th Place, Aurora, CO 80018
MLS# 7294707Listed by: KELLER WILLIAMS DTC - New
 $369,900Active2 beds 3 baths1,534 sq. ft.
$369,900Active2 beds 3 baths1,534 sq. ft.1535 S Florence Way #420, Aurora, CO 80247
MLS# 5585323Listed by: CHAMPION REALTY - New
 $420,000Active3 beds 1 baths864 sq. ft.
$420,000Active3 beds 1 baths864 sq. ft.1641 Jamaica Street, Aurora, CO 80010
MLS# 5704108Listed by: RE/MAX PROFESSIONALS - New
 $399,000Active2 beds 1 baths744 sq. ft.
$399,000Active2 beds 1 baths744 sq. ft.775 Joliet Street, Aurora, CO 80010
MLS# 6792407Listed by: RE/MAX PROFESSIONALS - Coming Soon
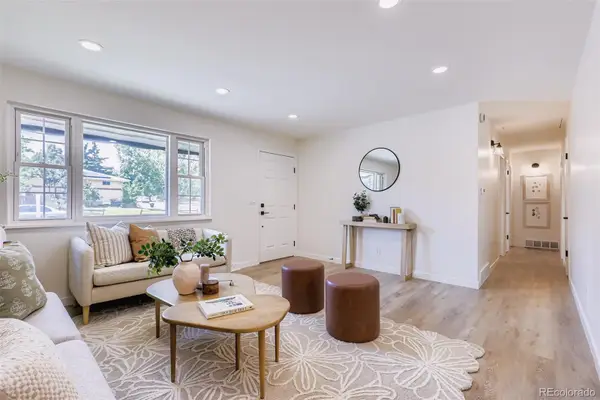 $535,000Coming Soon4 beds 3 baths
$535,000Coming Soon4 beds 3 baths608 S Worchester Street, Aurora, CO 80012
MLS# 7372386Listed by: ICON REAL ESTATE, LLC - Coming SoonOpen Sat, 12 to 3pm
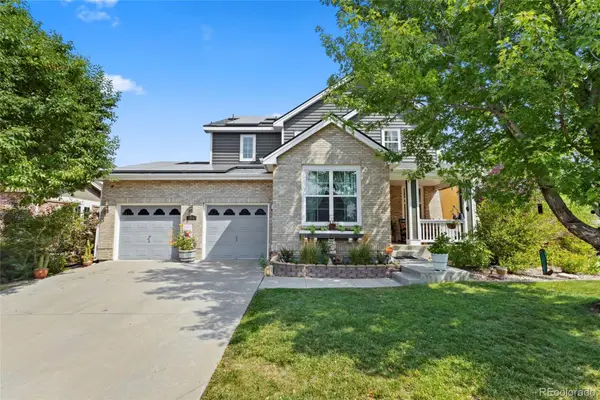 $650,000Coming Soon4 beds 3 baths
$650,000Coming Soon4 beds 3 baths23843 E 2nd Drive, Aurora, CO 80018
MLS# 7866507Listed by: REMAX INMOTION - Coming Soon
 $495,000Coming Soon3 beds 3 baths
$495,000Coming Soon3 beds 3 baths22059 E Belleview Place, Aurora, CO 80015
MLS# 5281127Listed by: KELLER WILLIAMS DTC - Open Sat, 12 to 3pmNew
 $875,000Active5 beds 4 baths5,419 sq. ft.
$875,000Active5 beds 4 baths5,419 sq. ft.25412 E Quarto Place, Aurora, CO 80016
MLS# 5890105Listed by: 8Z REAL ESTATE
