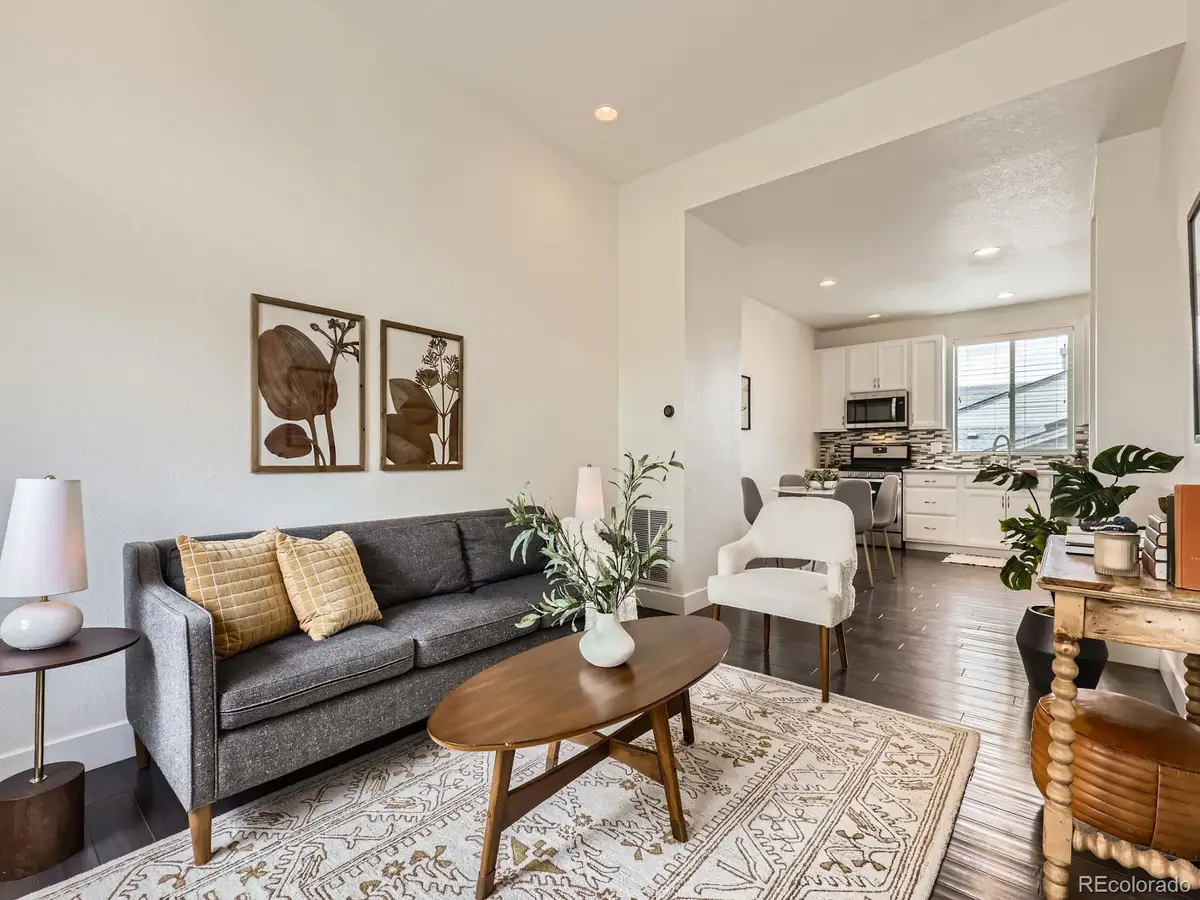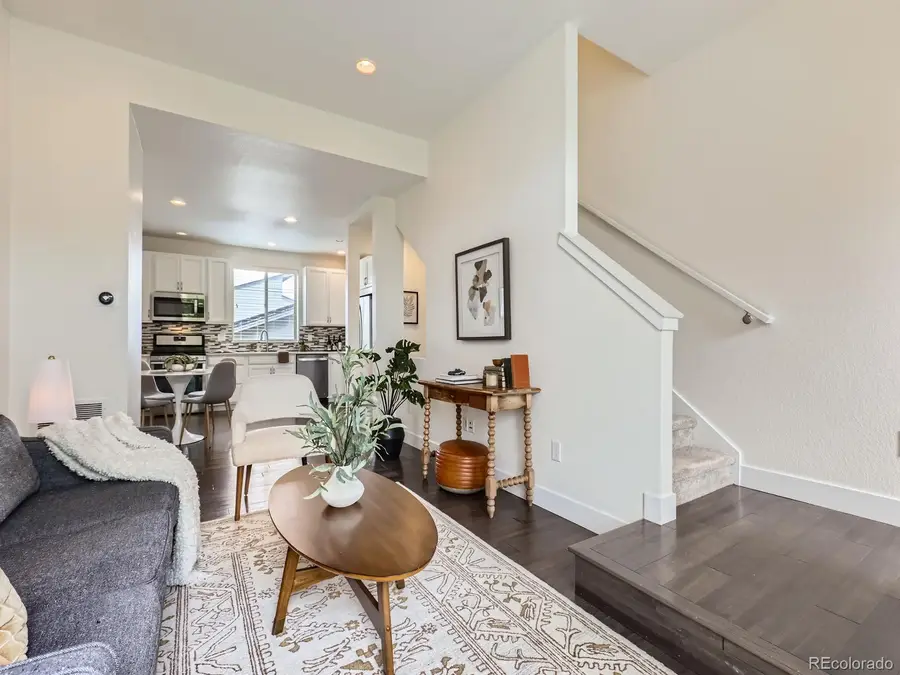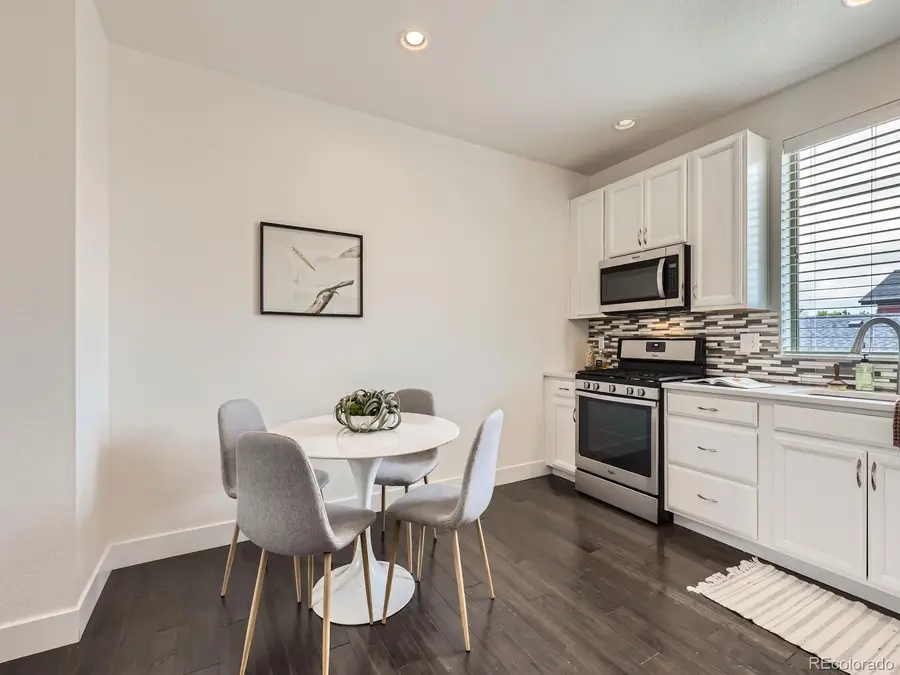2507 Moline Street, Aurora, CO 80010
Local realty services provided by:Better Homes and Gardens Real Estate Kenney & Company



Listed by:heather pikas720-232-8691
Office:dwell denver real estate
MLS#:4949468
Source:ML
Price summary
- Price:$410,000
- Price per sq. ft.:$363.48
- Monthly HOA dues:$42
About this home
Bright, modern 2 bed/2 bath Central Park townhome! Large main floor windows let light in all day long. You'll love the spacious kitchen with lots of counter space and cabinet storage. Open living room is great for entertaining and watching your favorite shows. Convenient main floor powder bath! Grill and chill outside on your 2nd-story deck. New paint throughout! Retreat upstairs to your large primary bedroom, full bathroom, and second bedroom. Huge 1.5-car garage has serious storage: super-high ceilings, built-in shelving, and bike hooks. First floor also has a full-size stacked washer/dryer units, an on-demand hot water heater, and a generous coat closet. Front patio is perfect for shaded outdoor relaxation and potted plants. Groceries are just a 3 min drive to King Soopers, outstanding restaurants/boutique businesses and seasonal entertainment are just 5 minutes away at the renowned Stanley Marketplace! Need nature? You’re just a 15 minute walk to Bluff Lake Nature Center's beautiful walking trails, and a quick 10 minutes to the Peoria Light Rail Station to Downtown or Denver International Airport! Living here gives you lock-n-go freedom in a home you might not want to leave.
Central Park is a community intentionally designed to give each neighborhood its own unique feel. Each has nature and trails nearby, as well as easy grocery/shopping/dining center access. The Master Community Association puts on year-round community events like movie nights, a Farmers’ Market, Theater on the Green, and concerts. A huge rec center, six swimming pools, community gardens, and quick access to major highways that take you to Denver International Airport, downtown Denver, and the Rocky Mountains with relative ease. This community, started in 2021, has been a popular option since its inception and, even though it’s a relatively new development as compared to many, it has quickly become one of the most desirable core communities in the Denver/Aurora Metro area.
Contact an agent
Home facts
- Year built:2018
- Listing Id #:4949468
Rooms and interior
- Bedrooms:2
- Total bathrooms:2
- Full bathrooms:1
- Half bathrooms:1
- Living area:1,128 sq. ft.
Heating and cooling
- Cooling:Central Air
- Heating:Forced Air, Natural Gas
Structure and exterior
- Roof:Composition
- Year built:2018
- Building area:1,128 sq. ft.
- Lot area:0.02 Acres
Schools
- High school:Aurora Central
- Middle school:North
- Elementary school:Montview
Utilities
- Water:Public
- Sewer:Public Sewer
Finances and disclosures
- Price:$410,000
- Price per sq. ft.:$363.48
- Tax amount:$4,927 (2024)
New listings near 2507 Moline Street
- New
 $450,000Active4 beds 2 baths1,682 sq. ft.
$450,000Active4 beds 2 baths1,682 sq. ft.1407 S Cathay Street, Aurora, CO 80017
MLS# 1798784Listed by: KELLER WILLIAMS REAL ESTATE LLC - New
 $290,000Active2 beds 2 baths1,091 sq. ft.
$290,000Active2 beds 2 baths1,091 sq. ft.2441 S Xanadu Way #B, Aurora, CO 80014
MLS# 6187933Listed by: SOVINA REALTY LLC - New
 $475,000Active5 beds 4 baths2,430 sq. ft.
$475,000Active5 beds 4 baths2,430 sq. ft.2381 S Jamaica Street, Aurora, CO 80014
MLS# 4546857Listed by: STARS AND STRIPES HOMES INC - New
 $595,000Active2 beds 2 baths3,004 sq. ft.
$595,000Active2 beds 2 baths3,004 sq. ft.8252 S Jackson Gap Court, Aurora, CO 80016
MLS# 7171229Listed by: RE/MAX ALLIANCE - New
 $550,000Active3 beds 3 baths1,582 sq. ft.
$550,000Active3 beds 3 baths1,582 sq. ft.7382 S Mobile Street, Aurora, CO 80016
MLS# 1502298Listed by: HOMESMART - New
 $389,900Active4 beds 3 baths2,240 sq. ft.
$389,900Active4 beds 3 baths2,240 sq. ft.2597 S Dillon Street, Aurora, CO 80014
MLS# 5583138Listed by: KELLER WILLIAMS INTEGRITY REAL ESTATE LLC - New
 $620,000Active4 beds 4 baths3,384 sq. ft.
$620,000Active4 beds 4 baths3,384 sq. ft.25566 E 4th Place, Aurora, CO 80018
MLS# 7294707Listed by: KELLER WILLIAMS DTC - New
 $369,900Active2 beds 3 baths1,534 sq. ft.
$369,900Active2 beds 3 baths1,534 sq. ft.1535 S Florence Way #420, Aurora, CO 80247
MLS# 5585323Listed by: CHAMPION REALTY - New
 $420,000Active3 beds 1 baths864 sq. ft.
$420,000Active3 beds 1 baths864 sq. ft.1641 Jamaica Street, Aurora, CO 80010
MLS# 5704108Listed by: RE/MAX PROFESSIONALS - New
 $399,000Active2 beds 1 baths744 sq. ft.
$399,000Active2 beds 1 baths744 sq. ft.775 Joliet Street, Aurora, CO 80010
MLS# 6792407Listed by: RE/MAX PROFESSIONALS
