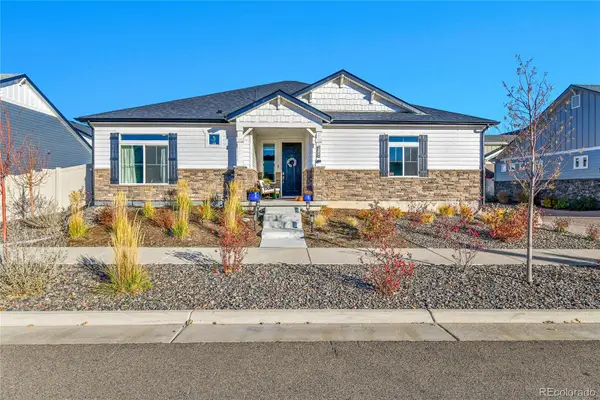25120 E Maple Place, Aurora, CO 80018
Local realty services provided by:Better Homes and Gardens Real Estate Kenney & Company
Listed by: gary parkhurstGary@ParkhurstRealty.com,303-810-9077
Office: parkhurst realty
MLS#:4035167
Source:ML
Price summary
- Price:$599,300
- Price per sq. ft.:$175.03
- Monthly HOA dues:$100
About this home
This stunning, like new ranch-style home offers the perfect blend of comfort, privacy, and modern style—ideal for multi-generational living with two Primary Bedroom and Bathroom Suites. The main level features beautiful wood floors throughout the living areas, expansive ceilings, three well-sized bedrooms—including a private primary suite with its own bath and large walk-in closet—and an inviting open-concept flow. The on-trend kitchen includes high-end granite countertops, newer appliances, gas stove, an abundance of rich cabinets, endless counter space and a breakfast bar that is open to a spacious family room perfect for everyday living or entertaining. The dining room is also open to the kitchen and could flex into an office space. Downstairs, the fully finished basement feels like a private home with a huge family/rec room and huge secondary primary suite with a spa-like bathroom featuring a Euro-glass shower, jetted jacuzzi tub, dual vanity sink, custom tile work, and a massive walk-in closet with custom built-in shelving. Out back, a covered patio provides privacy and shade, enclosed by tall wood fence for exceptional privacy for and a low-maintenance yard. **Brand New Roof installed** Whether you're hosting, relaxing, or creating a space that works for everyone under one roof, this home delivers comfort and versatility—all under one thoughtfully designed roof. Located in the highly desired master planned neighborhood "Traditions" with trails, several parks, coveted local schools and quick access to E-470 and a short drive to DIA. This warm spacious home has had one owner, loved and cared for and shows extremely well!
Contact an agent
Home facts
- Year built:2017
- Listing ID #:4035167
Rooms and interior
- Bedrooms:4
- Total bathrooms:3
- Full bathrooms:2
- Living area:3,424 sq. ft.
Heating and cooling
- Cooling:Central Air
- Heating:Forced Air
Structure and exterior
- Roof:Composition
- Year built:2017
- Building area:3,424 sq. ft.
- Lot area:0.13 Acres
Schools
- High school:Vista Peak
- Middle school:Vista Peak
- Elementary school:Vista Peak
Utilities
- Water:Public
- Sewer:Public Sewer
Finances and disclosures
- Price:$599,300
- Price per sq. ft.:$175.03
- Tax amount:$4,850 (2024)
New listings near 25120 E Maple Place
- New
 $585,000Active6 beds 2 baths2,487 sq. ft.
$585,000Active6 beds 2 baths2,487 sq. ft.11759 E Alaska Avenue, Aurora, CO 80012
MLS# 4541242Listed by: MB EXECUTIVE REALTY & INVESTMENTS - New
 $515,000Active4 beds 3 baths1,831 sq. ft.
$515,000Active4 beds 3 baths1,831 sq. ft.25656 E Bayaud Avenue, Aurora, CO 80018
MLS# 3395369Listed by: REAL BROKER, LLC DBA REAL - New
 $339,000Active2 beds 1 baths803 sq. ft.
$339,000Active2 beds 1 baths803 sq. ft.1081 Elmira Street, Aurora, CO 80010
MLS# 6076635Listed by: A STEP ABOVE REALTY - New
 $495,000Active4 beds 2 baths2,152 sq. ft.
$495,000Active4 beds 2 baths2,152 sq. ft.1115 S Truckee Way, Aurora, CO 80017
MLS# 5752920Listed by: RE/MAX PROFESSIONALS - New
 $260,000Active2 beds 2 baths1,000 sq. ft.
$260,000Active2 beds 2 baths1,000 sq. ft.14214 E 1st Drive #C07, Aurora, CO 80011
MLS# 9733689Listed by: S.T. PROPERTIES - New
 $335,000Active2 beds 2 baths1,200 sq. ft.
$335,000Active2 beds 2 baths1,200 sq. ft.12835 E Louisiana Avenue, Aurora, CO 80012
MLS# 3149885Listed by: INVALESCO REAL ESTATE - New
 $542,100Active5 beds 3 baths3,887 sq. ft.
$542,100Active5 beds 3 baths3,887 sq. ft.2174 S Ider Way, Aurora, CO 80018
MLS# 3759477Listed by: REAL BROKER, LLC DBA REAL - New
 $325,000Active2 beds 2 baths1,152 sq. ft.
$325,000Active2 beds 2 baths1,152 sq. ft.19054 E 16th Avenue, Aurora, CO 80011
MLS# 5326527Listed by: THRIVE REAL ESTATE GROUP - New
 $400,000Active3 beds 3 baths1,414 sq. ft.
$400,000Active3 beds 3 baths1,414 sq. ft.1373 S Quintero Way, Aurora, CO 80017
MLS# 5729142Listed by: ONE STOP REALTY, LLC - New
 $640,000Active2 beds 2 baths3,109 sq. ft.
$640,000Active2 beds 2 baths3,109 sq. ft.5128 N Quatar Street, Aurora, CO 80019
MLS# 6656643Listed by: KELLER WILLIAMS DTC
