2514 S Killarney Court, Aurora, CO 80013
Local realty services provided by:Better Homes and Gardens Real Estate Kenney & Company
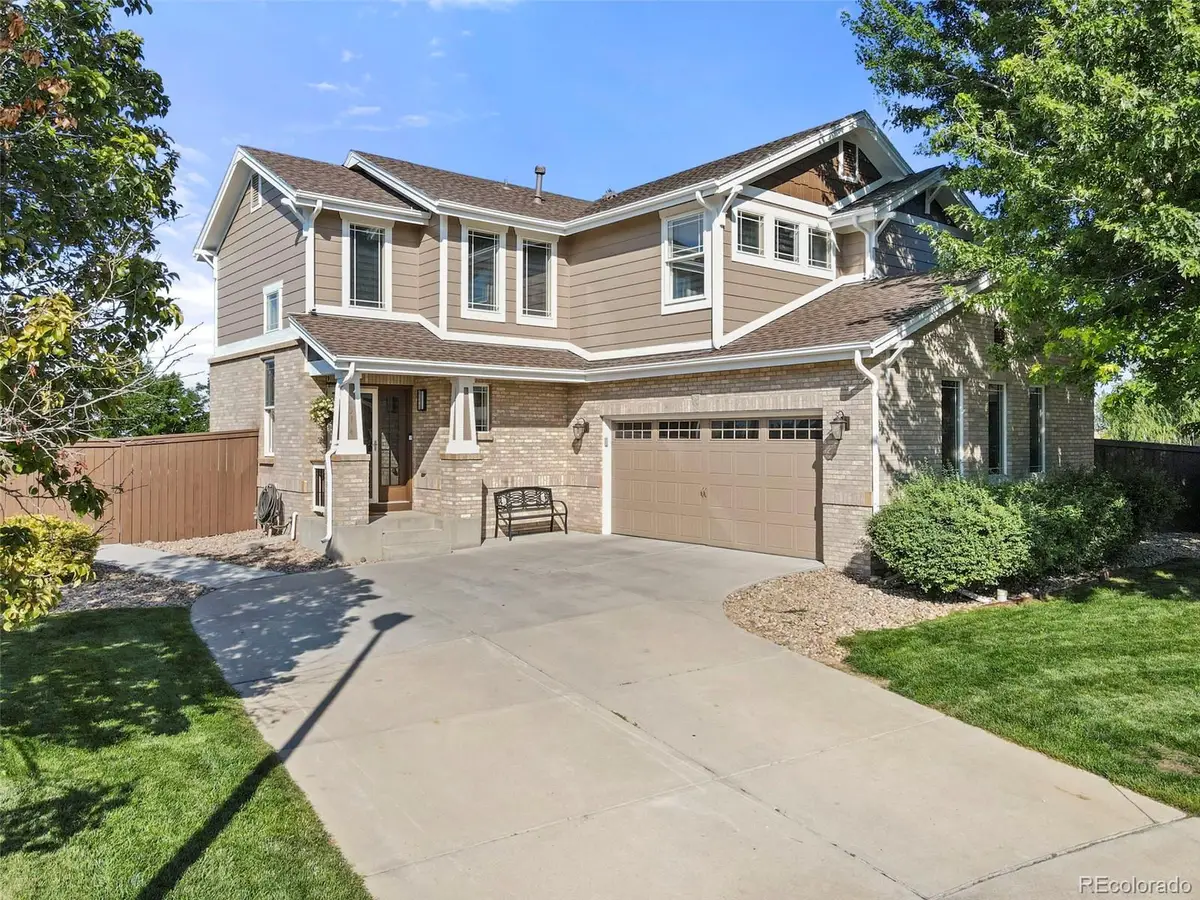
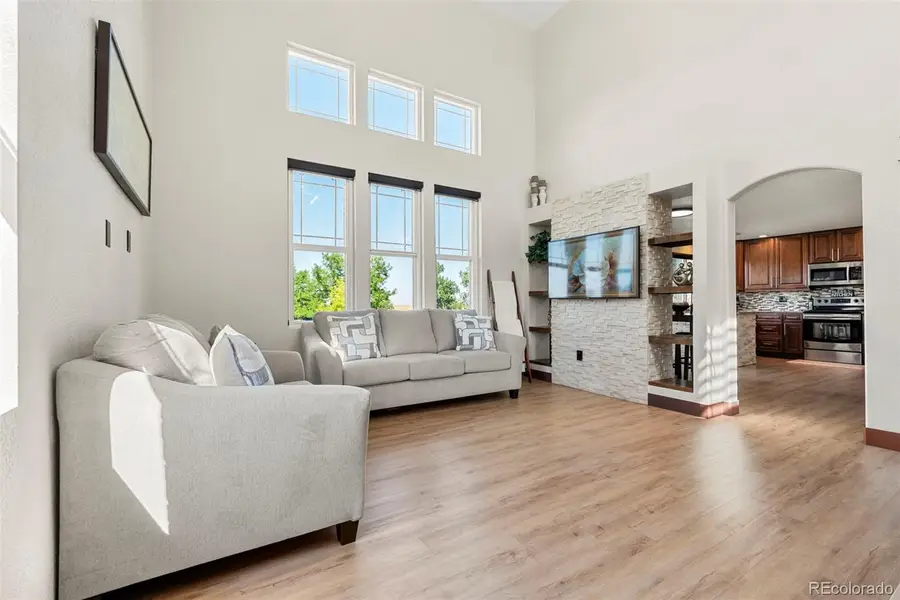
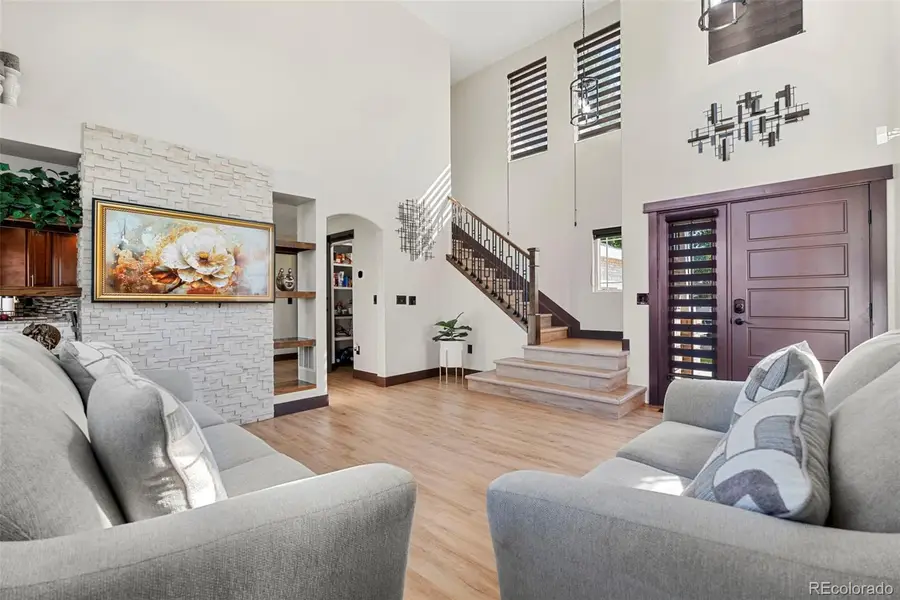
2514 S Killarney Court,Aurora, CO 80013
$573,000
- 4 Beds
- 4 Baths
- 2,094 sq. ft.
- Single family
- Active
Listed by:guillermo martinez303homesmarket@gmail.com,720-989-5736
Office:keller williams realty downtown llc.
MLS#:9820062
Source:ML
Price summary
- Price:$573,000
- Price per sq. ft.:$273.64
- Monthly HOA dues:$45
About this home
=> OPEN HOUSE:8/16-8/17 (SAT 10am - 12pm / SUN 1pm - 3pm) <= Immaculate 4BR/4BA home on a quiet cul-de-sac with a huge, beautifully maintained backyard—perfect for entertaining and everyday comfort! The main floor boasts soaring ceilings, abundant natural light, a custom-made TV wall with stone accents, designer blinds, 1.5-year-old waterproof LBP flooring, and a convenient laundry room. The chef’s kitchen features granite counters, upgraded maple cabinets, a wine fridge, new refrigerator (4/2025), and a large barn-door pantry, plus a half bath for guests. Upstairs, the stunning primary suite offers wood ceiling beams, a custom electric fireplace with stone accents, spa-style bath, and a huge walk-in closet. Two additional bedrooms share a stylish full bath. The finished basement is an entertainer’s dream with a movie theater setup, two sets of reclining couches, granite wet bar with sink, beverage fridge, and a full bath. Additional highlights include a custom stair railing, fresh interior paint (1 yr), exterior paint (2 mo), new furnace & A/C (1 yr), brand-new water heater, sprinklers, and two fenced storage sheds. HOA $45/mo includes pool, clubhouse, trash, and recycling.
Contact an agent
Home facts
- Year built:2005
- Listing Id #:9820062
Rooms and interior
- Bedrooms:4
- Total bathrooms:4
- Full bathrooms:3
- Half bathrooms:1
- Living area:2,094 sq. ft.
Heating and cooling
- Cooling:Central Air
- Heating:Forced Air
Structure and exterior
- Roof:Composition
- Year built:2005
- Building area:2,094 sq. ft.
- Lot area:0.27 Acres
Schools
- High school:Vista Peak
- Middle school:Aurora Frontier K-8
- Elementary school:Aurora Frontier K-8
Utilities
- Water:Public
- Sewer:Public Sewer
Finances and disclosures
- Price:$573,000
- Price per sq. ft.:$273.64
- Tax amount:$4,693 (2024)
New listings near 2514 S Killarney Court
- Open Sat, 10am to 1pmNew
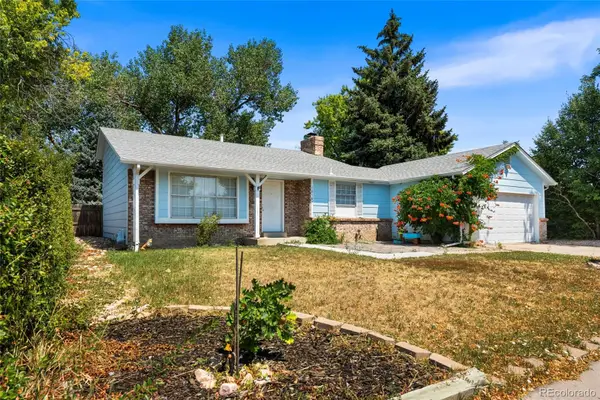 $470,000Active3 beds 2 baths1,604 sq. ft.
$470,000Active3 beds 2 baths1,604 sq. ft.18187 E Asbury Place, Aurora, CO 80013
MLS# 8633853Listed by: GALA REALTY GROUP, LLC - Open Sat, 10am to 12pmNew
 $499,900Active4 beds 3 baths1,724 sq. ft.
$499,900Active4 beds 3 baths1,724 sq. ft.15671 E Atlantic Circle, Aurora, CO 80013
MLS# 9880910Listed by: NOVELLA REAL ESTATE - New
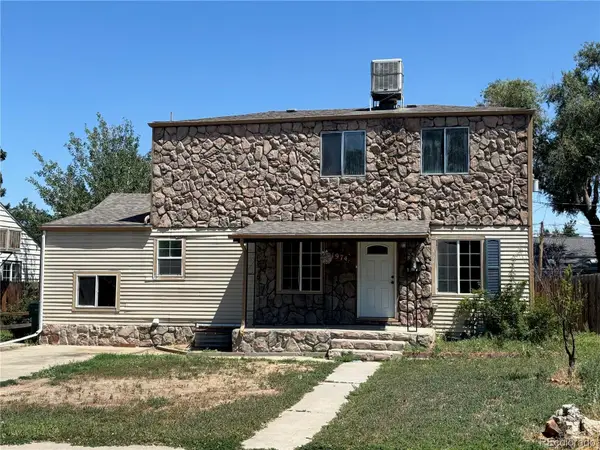 $491,000Active6 beds 3 baths2,576 sq. ft.
$491,000Active6 beds 3 baths2,576 sq. ft.1974 Macon Street, Aurora, CO 80010
MLS# 3296424Listed by: RIVENDELL REAL ESTATE - Coming Soon
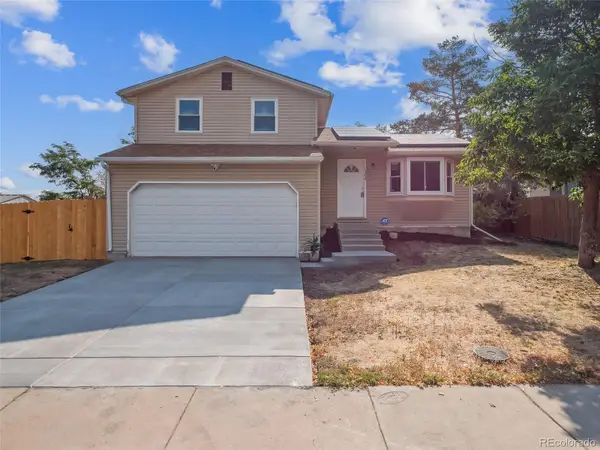 $455,000Coming Soon3 beds 2 baths
$455,000Coming Soon3 beds 2 baths1306 S Bahama Street, Aurora, CO 80017
MLS# 7226278Listed by: EQUITY COLORADO REAL ESTATE PREMIER - Open Sat, 10am to 12pmNew
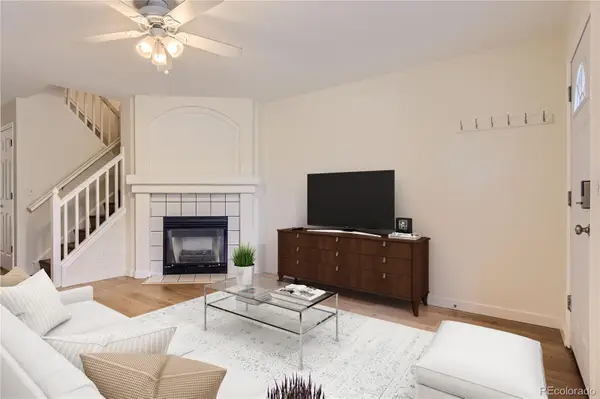 $392,500Active3 beds 4 baths1,624 sq. ft.
$392,500Active3 beds 4 baths1,624 sq. ft.1034 S Paris Court, Aurora, CO 80012
MLS# 6926265Listed by: COLDWELL BANKER REALTY 24 - New
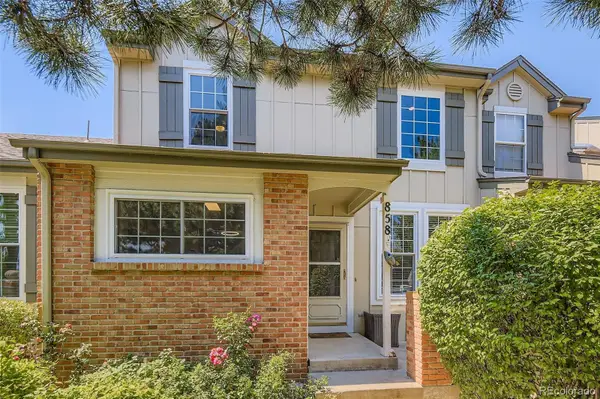 $365,000Active2 beds 3 baths1,460 sq. ft.
$365,000Active2 beds 3 baths1,460 sq. ft.858 S Granby Circle, Aurora, CO 80012
MLS# 8418590Listed by: KEVIN CALKINS REALTY INC - Open Sat, 11am to 1pmNew
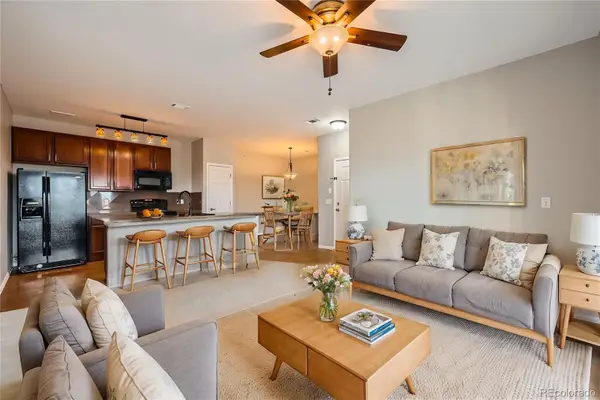 $249,000Active2 beds 1 baths974 sq. ft.
$249,000Active2 beds 1 baths974 sq. ft.2705 S Danube Way #306, Aurora, CO 80013
MLS# 2163048Listed by: COLDWELL BANKER REALTY 18 - Coming Soon
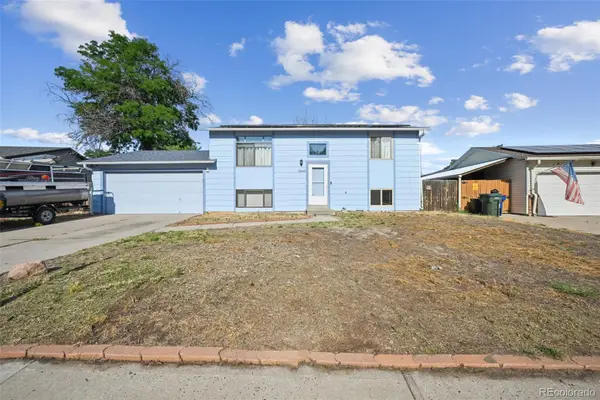 $449,000Coming Soon4 beds 2 baths
$449,000Coming Soon4 beds 2 baths15640 E Eldorado Drive, Aurora, CO 80013
MLS# 4984205Listed by: TRELORA REALTY, INC. - Coming Soon
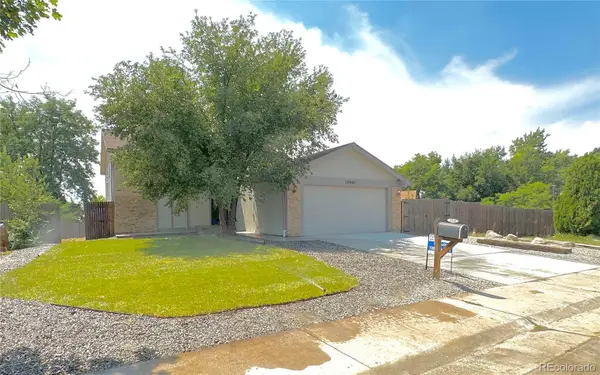 $490,000Coming Soon4 beds 2 baths
$490,000Coming Soon4 beds 2 baths18950 E Kent Circle, Aurora, CO 80013
MLS# 8530385Listed by: FUTURE REALTY - New
 $430,000Active2 beds 3 baths1,868 sq. ft.
$430,000Active2 beds 3 baths1,868 sq. ft.10578 E Jewell Avenue, Aurora, CO 80012
MLS# 8578775Listed by: MONTLOR COLORADO
