2522 S Worchester Court #B, Aurora, CO 80014
Local realty services provided by:Better Homes and Gardens Real Estate Kenney & Company
Listed by: nichole burson303-981-5429
Office: worth clark realty
MLS#:8617249
Source:ML
Price summary
- Price:$399,000
- Price per sq. ft.:$311.23
- Monthly HOA dues:$419
About this home
Beautifully updated townhome overlooking the 11th-hole fairway at Heather Ridge South! This light-filled home features vaulted ceilings, an open floorplan, updated kitchen with new stove & dishwasher, and a cozy new electric fireplace. Flexible 3-bed layout with loft-style primary suite and main-level bedroom perfect for office use. All new flooring. Enjoy year-round relaxation in the private backyard with turf, redwood gazebo, and hot tub.
Recent improvements include new interior paint (2025), exterior paint (2022), roof (2021), new electrical panel w/ arc-fault GFI breakers, backup generator allowance in garage, whole-house surge protection, updated smart lighting, new water heater (2025), two LG split heat/AC units for efficiency, new washer and dryer and 2-car garage with built-in workbench. Community pool + top-rated Cherry Creek Schools. Minutes to 225 for an easy commute. Golf-course lifestyle, modern upgrades, move-in ready — welcome home
Contact an agent
Home facts
- Year built:1978
- Listing ID #:8617249
Rooms and interior
- Bedrooms:3
- Total bathrooms:2
- Full bathrooms:2
- Living area:1,282 sq. ft.
Heating and cooling
- Cooling:Central Air
- Heating:Baseboard, Wall Furnace
Structure and exterior
- Roof:Composition
- Year built:1978
- Building area:1,282 sq. ft.
Schools
- High school:Overland
- Middle school:Prairie
- Elementary school:Eastridge
Utilities
- Water:Public
- Sewer:Public Sewer
Finances and disclosures
- Price:$399,000
- Price per sq. ft.:$311.23
- Tax amount:$2,367 (2024)
New listings near 2522 S Worchester Court #B
- New
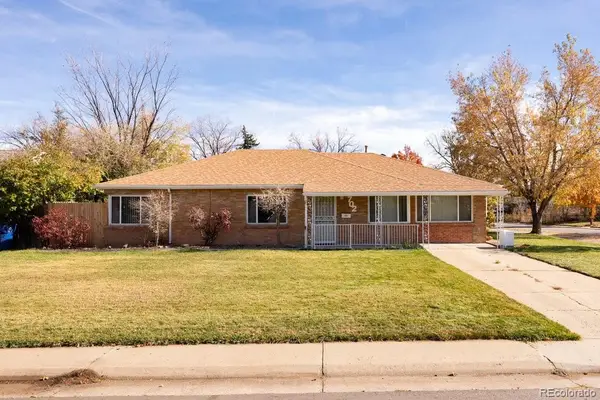 $425,000Active4 beds 2 baths1,801 sq. ft.
$425,000Active4 beds 2 baths1,801 sq. ft.702 Scranton Court, Aurora, CO 80011
MLS# 7559449Listed by: MADISON & COMPANY PROPERTIES - New
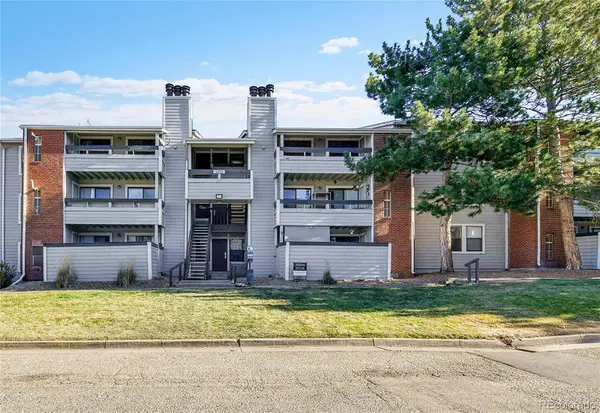 $164,900Active1 beds 1 baths756 sq. ft.
$164,900Active1 beds 1 baths756 sq. ft.14226 E 1st Drive #C09, Aurora, CO 80011
MLS# 1638770Listed by: WEST AND MAIN HOMES INC - New
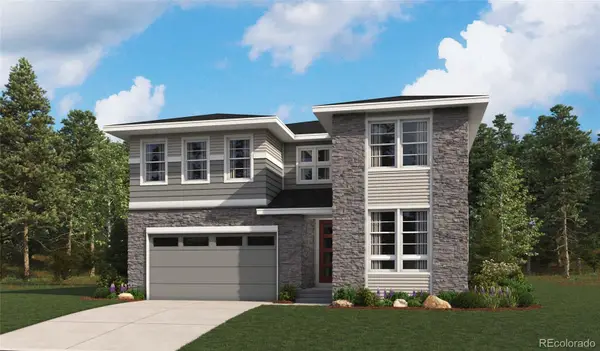 $799,950Active4 beds 4 baths4,262 sq. ft.
$799,950Active4 beds 4 baths4,262 sq. ft.24251 E Ida Place, Aurora, CO 80016
MLS# 5011336Listed by: RICHMOND REALTY INC - New
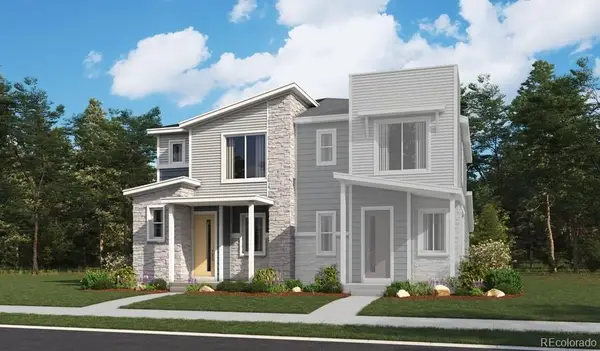 $424,950Active3 beds 3 baths1,438 sq. ft.
$424,950Active3 beds 3 baths1,438 sq. ft.6641 N Netherland Street, Aurora, CO 80019
MLS# 6732825Listed by: RICHMOND REALTY INC - New
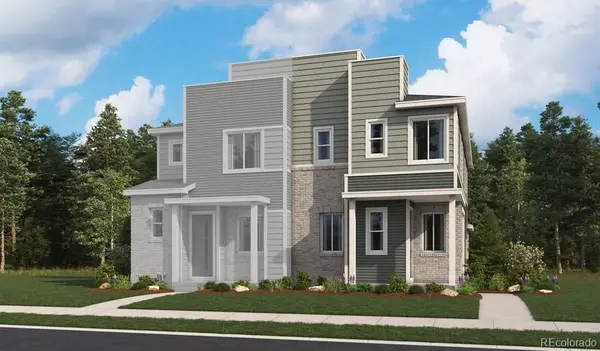 $434,950Active3 beds 3 baths1,496 sq. ft.
$434,950Active3 beds 3 baths1,496 sq. ft.24165 E 30th Place, Aurora, CO 80019
MLS# 3245010Listed by: RICHMOND REALTY INC - New
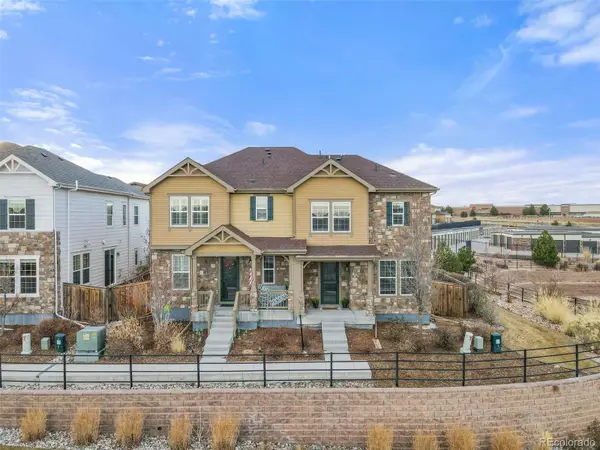 $510,000Active3 beds 3 baths1,439 sq. ft.
$510,000Active3 beds 3 baths1,439 sq. ft.23293 E Jamison Drive, Aurora, CO 80016
MLS# 4824631Listed by: MEGASTAR REALTY - New
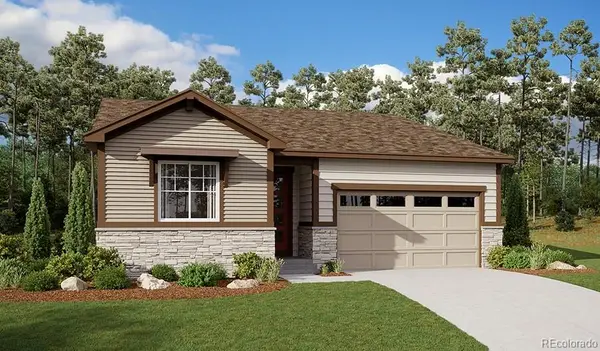 $524,950Active4 beds 2 baths1,747 sq. ft.
$524,950Active4 beds 2 baths1,747 sq. ft.24716 E 41st Avenue, Aurora, CO 80019
MLS# 6214767Listed by: RICHMOND REALTY INC - New
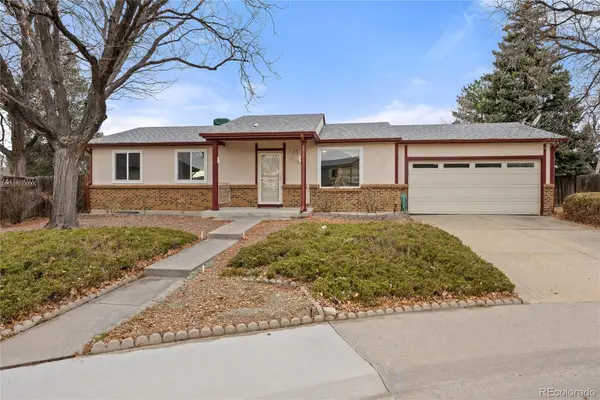 $385,000Active4 beds 2 baths2,196 sq. ft.
$385,000Active4 beds 2 baths2,196 sq. ft.17119 E Kent Drive, Aurora, CO 80013
MLS# 3927268Listed by: THE AGENCY - DENVER - New
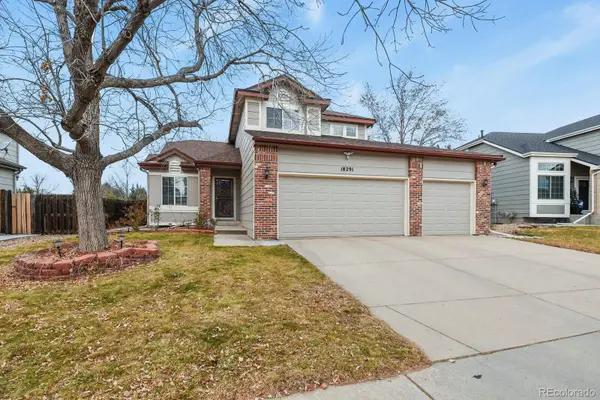 $579,500Active4 beds 4 baths2,567 sq. ft.
$579,500Active4 beds 4 baths2,567 sq. ft.18291 E Caspian Place, Aurora, CO 80013
MLS# 2142386Listed by: HOMESMART REALTY - New
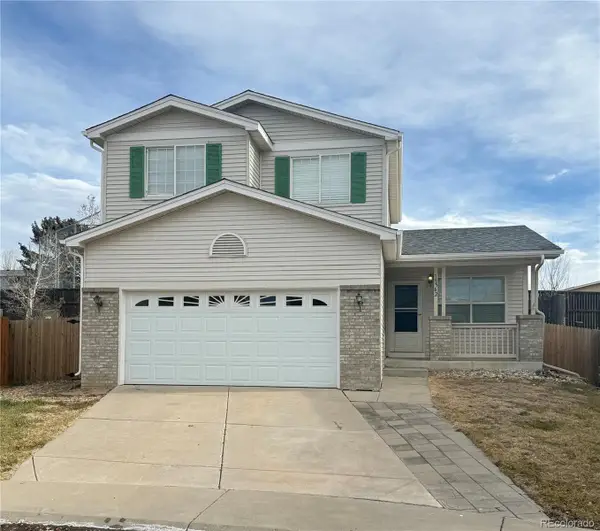 $490,000Active3 beds 3 baths1,630 sq. ft.
$490,000Active3 beds 3 baths1,630 sq. ft.19562 E 19th Place, Aurora, CO 80011
MLS# 7485588Listed by: SHARA EASTERN
