25402 E Glasgow Place, Aurora, CO 80016
Local realty services provided by:Better Homes and Gardens Real Estate Kenney & Company
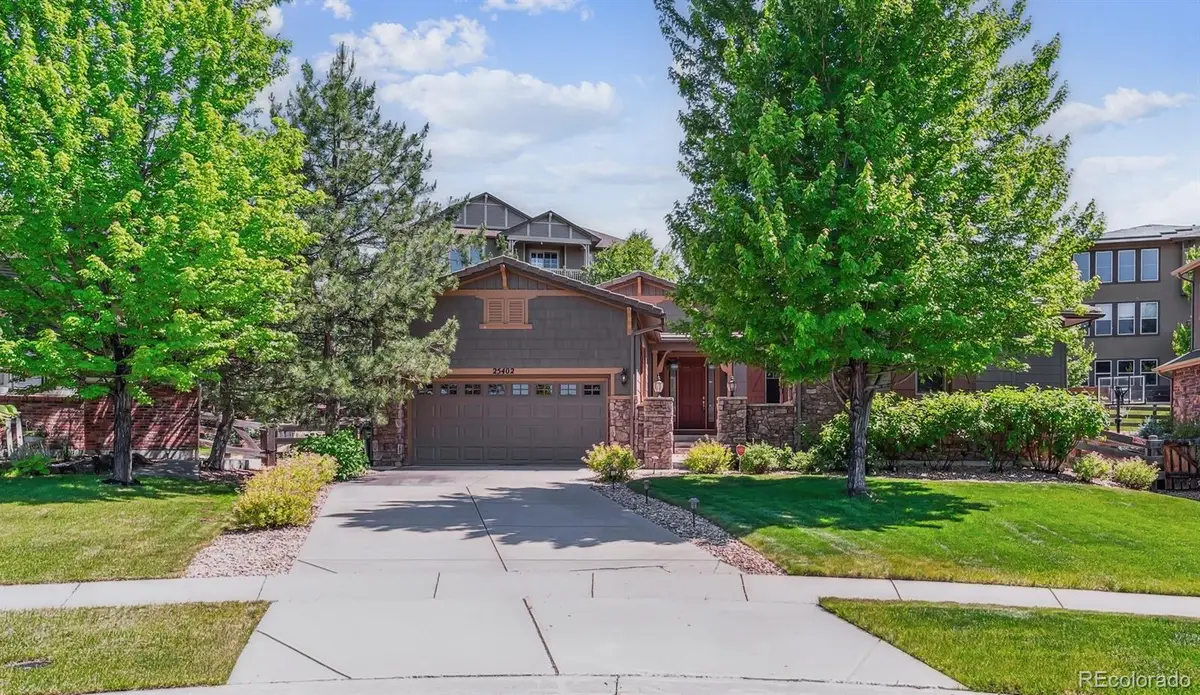
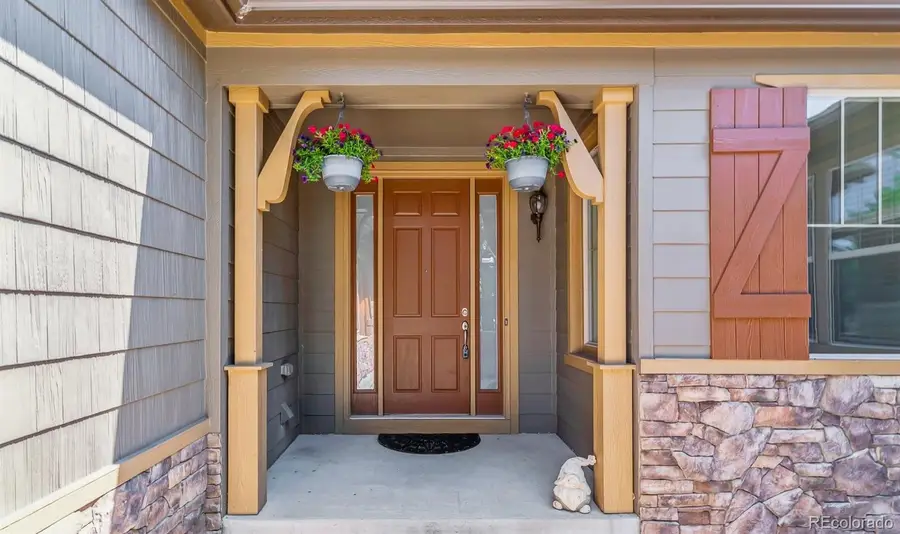
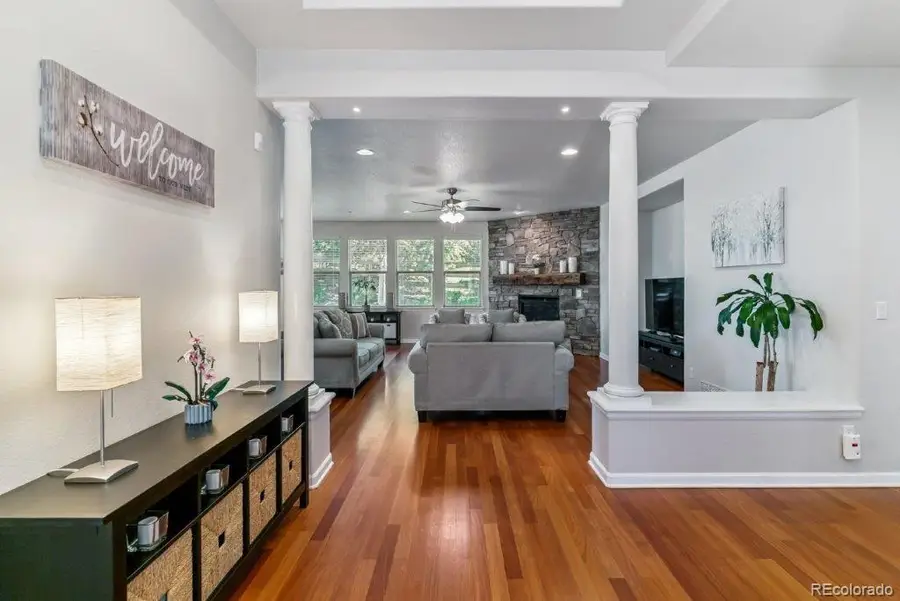
Listed by:suzy pendergraftsuzypendergraft@remax.net,303-771-9400
Office:re/max professionals
MLS#:7194627
Source:ML
Price summary
- Price:$775,000
- Price per sq. ft.:$173.26
- Monthly HOA dues:$86.67
About this home
Stunning and immaculate ranch style home on quiet cul-de-sac in popular Tallyn’s Reach. Beautiful finishes + attention to smallest details have gone into creating this warm and welcoming home. Sun-filled & free flowing open floor plan creates an atmosphere which is ideal for entertaining and comfortable daily living. Gorgeous Brazilian cherry hardwood flooring. Sophisticated architectural accents such as tray ceilings, decorative pillars and upper windows grace this home. Great Room features dramatic fireplace with stone accent wall + custom wood mantel, 4 large windows + ceiling fan light fixture. Cooking will be a pleasure in Gourmet Kitchen which is thoughtfully designed to be the Heart of your Home. Abundance of rich cabinetry, granite counters with complementing tile backsplash, huge island with breakfast bar, GE Monogram stainless appliances including double ovens & gas cooktop with hood, walk-in pantry. Sliding glass doors in Dining Room capture professionally landscaped outdoor space. Spacious Primary Suite is enhanced by tray ceiling, 4 windows + 3 uppers, large walk-in closet + 2nd w/i closet. 5-piece Primary Bath is pure luxury! Lots of counter & cabinet space, huge deep soaking tub. 2 additional bedrooms share Jack and Jill bath with dual sinks & tile floor. 4th ensuite bedroom is located away from others, making it an ideal guest suite. Extensive future living area in 1,833 sq ft unfinished basement with rough in plumbing & 2 egress windows. You will love the enchanting outdoor spaces in front and back. Enjoy your morning coffee on secluded front patio & entertaining will be a pleasure in private & peaceful oasis which includes an expansive rear patio bordered by rock wall + mature trees accented by landscape lighting. Host a game of bocce ball in lush grassy area. New hot water heater, newer furnace, CAT 5 wiring, wired for surround sound, gas line rear patio. Walking distance to elementary school and Tallyn’s Reach Clubhouse, pool & tennis courts.
Contact an agent
Home facts
- Year built:2006
- Listing Id #:7194627
Rooms and interior
- Bedrooms:4
- Total bathrooms:4
- Full bathrooms:3
- Half bathrooms:1
- Living area:4,473 sq. ft.
Heating and cooling
- Cooling:Central Air
- Heating:Forced Air, Natural Gas
Structure and exterior
- Roof:Concrete
- Year built:2006
- Building area:4,473 sq. ft.
- Lot area:0.24 Acres
Schools
- High school:Cherokee Trail
- Middle school:Fox Ridge
- Elementary school:Black Forest Hills
Utilities
- Water:Public
- Sewer:Public Sewer
Finances and disclosures
- Price:$775,000
- Price per sq. ft.:$173.26
- Tax amount:$6,263 (2024)
New listings near 25402 E Glasgow Place
- New
 $550,000Active3 beds 3 baths1,582 sq. ft.
$550,000Active3 beds 3 baths1,582 sq. ft.7382 S Mobile Street, Aurora, CO 80016
MLS# 1502298Listed by: HOMESMART - New
 $389,900Active4 beds 3 baths2,240 sq. ft.
$389,900Active4 beds 3 baths2,240 sq. ft.2597 S Dillon Street, Aurora, CO 80014
MLS# 5583138Listed by: KELLER WILLIAMS INTEGRITY REAL ESTATE LLC - New
 $620,000Active4 beds 4 baths3,384 sq. ft.
$620,000Active4 beds 4 baths3,384 sq. ft.25566 E 4th Place, Aurora, CO 80018
MLS# 7294707Listed by: KELLER WILLIAMS DTC - New
 $369,900Active2 beds 3 baths1,534 sq. ft.
$369,900Active2 beds 3 baths1,534 sq. ft.1535 S Florence Way #420, Aurora, CO 80247
MLS# 5585323Listed by: CHAMPION REALTY - New
 $420,000Active3 beds 1 baths864 sq. ft.
$420,000Active3 beds 1 baths864 sq. ft.1641 Jamaica Street, Aurora, CO 80010
MLS# 5704108Listed by: RE/MAX PROFESSIONALS - New
 $399,000Active2 beds 1 baths744 sq. ft.
$399,000Active2 beds 1 baths744 sq. ft.775 Joliet Street, Aurora, CO 80010
MLS# 6792407Listed by: RE/MAX PROFESSIONALS - Coming Soon
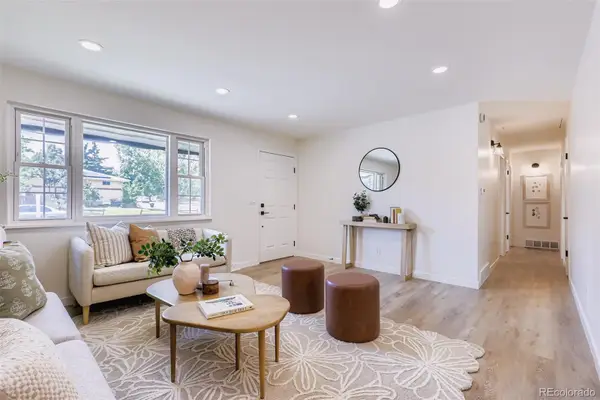 $535,000Coming Soon4 beds 3 baths
$535,000Coming Soon4 beds 3 baths608 S Worchester Street, Aurora, CO 80012
MLS# 7372386Listed by: ICON REAL ESTATE, LLC - Coming SoonOpen Sat, 12 to 3pm
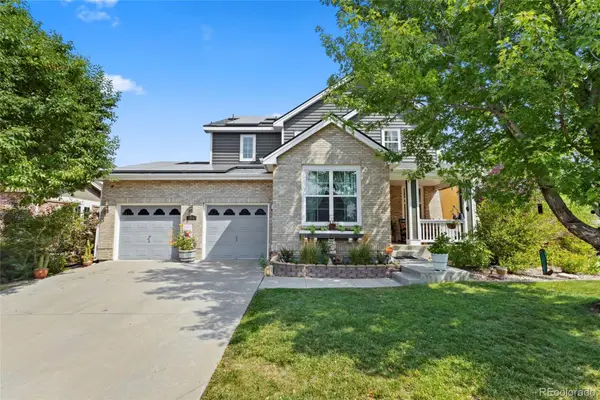 $650,000Coming Soon4 beds 3 baths
$650,000Coming Soon4 beds 3 baths23843 E 2nd Drive, Aurora, CO 80018
MLS# 7866507Listed by: REMAX INMOTION - Coming Soon
 $495,000Coming Soon3 beds 3 baths
$495,000Coming Soon3 beds 3 baths22059 E Belleview Place, Aurora, CO 80015
MLS# 5281127Listed by: KELLER WILLIAMS DTC - Open Sat, 12 to 3pmNew
 $875,000Active5 beds 4 baths5,419 sq. ft.
$875,000Active5 beds 4 baths5,419 sq. ft.25412 E Quarto Place, Aurora, CO 80016
MLS# 5890105Listed by: 8Z REAL ESTATE
