25481 E 2nd Place, Aurora, CO 80018
Local realty services provided by:Better Homes and Gardens Real Estate Kenney & Company
Listed by: ian sachsisachs1@msn.com,720-874-9604
Office: infinity group realty denver
MLS#:2748919
Source:ML
Price summary
- Price:$639,900
- Price per sq. ft.:$159.74
- Monthly HOA dues:$100
About this home
Discover the perfect balance of serenity & convenience in this beautifully maintained home, ideally located just 10 minutes from Buckley Space Force Base, 15 minutes from DIA, & 20 minutes from downtown Denver. Enjoy the peacefulness of living on the outer city limits—where quiet streets, mature trees, & open space create a true retreat from the bustle of the city. Just 2 HOMES AWAY, a large park awaits w swimming/toddler pools, basketball court, & scenic walking paths—ideal for morning jogs or evening dog walks. Step inside one of the largest floor plans in Traditions to find pride of ownership at every turn. The main-floor primary suite offers a luxurious 5-piece bath & a large walk-in closet. The formal dining room showcases rich 2¾" solid oak flooring & crown molding/Wainscoting, while the living room features elegant built-in bookshelves, gas fireplace & views of the backyard. A spacious gourmet kitchen boasts 42-inch cabinets, a generous corner pantry, large island w/ breakfast bar seating, slab granite & double wall ovens for the perfect place to create. The main level comes together w hardwood floors, Plantation shutters & laundry allowing for main floor living if needed. Upstairs, 3 beds & a versatile loft provide ample space for family/guests, complemented by a private en-suite bedroom/bath. The newer carpet & recently installed H2O heater ensure peace of mind, while the oversized basement offers unlimited growth potential for a home theater, gym, or addl bedrooms. Enjoy entertaining on the expansive back covered patio surrounded by a fully enclosed 6-foot privacy fence & lush landscaping w mature trees. Highlights: $30,000 PAID-IN-FULL SOLAR SYSTEM (virtually eliminating summer electric bills), tall garage ceilings for extra storage, AND A NEW ROOF. Close proximity to E-470, the community clubhouse, & countless amenities, this home combines suburban tranquility w unmatched accessibility—an exceptional opportunity to live, work, & play in comfort & style.
Contact an agent
Home facts
- Year built:2013
- Listing ID #:2748919
Rooms and interior
- Bedrooms:4
- Total bathrooms:4
- Full bathrooms:3
- Half bathrooms:1
- Living area:4,006 sq. ft.
Heating and cooling
- Cooling:Central Air
- Heating:Forced Air, Natural Gas
Structure and exterior
- Roof:Composition
- Year built:2013
- Building area:4,006 sq. ft.
- Lot area:0.16 Acres
Schools
- High school:Vista Peak
- Middle school:Vista Peak
- Elementary school:Vista Peak
Utilities
- Water:Public
- Sewer:Public Sewer
Finances and disclosures
- Price:$639,900
- Price per sq. ft.:$159.74
- Tax amount:$4,616 (2024)
New listings near 25481 E 2nd Place
- New
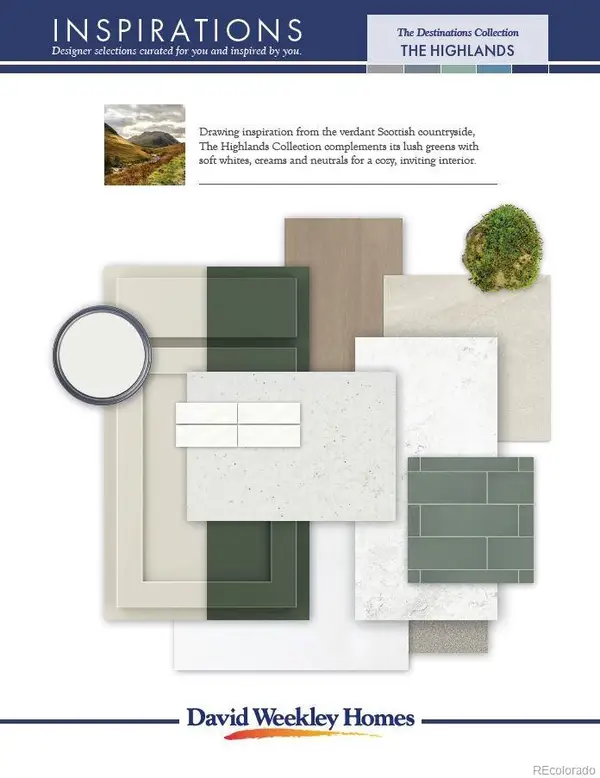 $620,090Active4 beds 3 baths2,398 sq. ft.
$620,090Active4 beds 3 baths2,398 sq. ft.21450 E 58th Avenue, Aurora, CO 80019
MLS# 8453709Listed by: RE/MAX ALLIANCE - Coming Soon
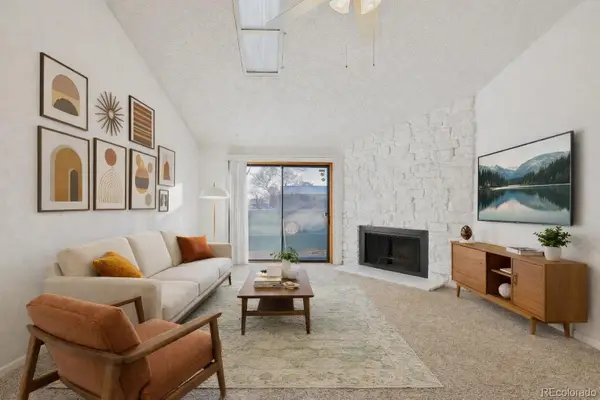 $200,000Coming Soon1 beds 1 baths
$200,000Coming Soon1 beds 1 baths12003 E Harvard Avenue #206, Aurora, CO 80014
MLS# 7236850Listed by: KELLER WILLIAMS DTC - New
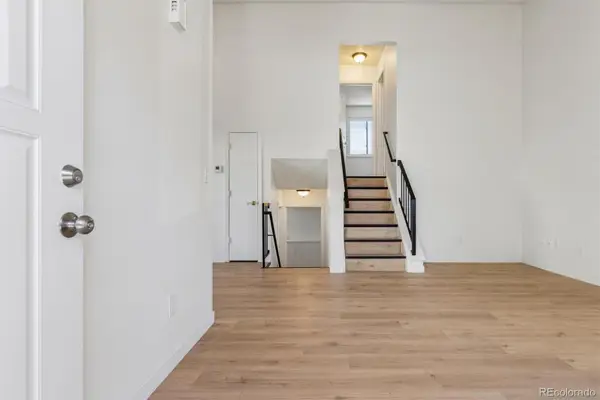 $424,500Active3 beds 2 baths1,088 sq. ft.
$424,500Active3 beds 2 baths1,088 sq. ft.17406 E Temple Drive, Aurora, CO 80015
MLS# 2849307Listed by: PARKSIDE REALTY - New
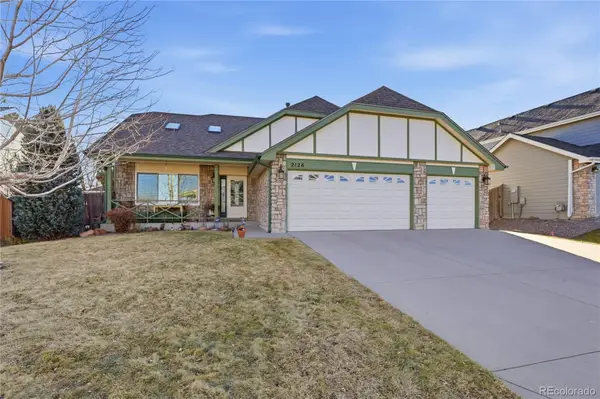 $550,000Active3 beds 3 baths2,892 sq. ft.
$550,000Active3 beds 3 baths2,892 sq. ft.2126 S Espana Street, Aurora, CO 80013
MLS# 4378059Listed by: EXP REALTY, LLC - New
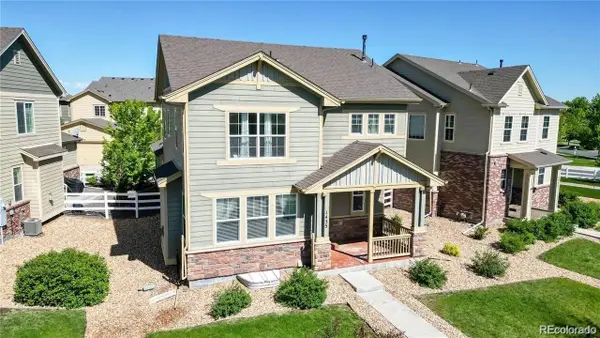 $555,999Active3 beds 3 baths2,680 sq. ft.
$555,999Active3 beds 3 baths2,680 sq. ft.1435 S Duquesne Cir Ct, Aurora, CO 80018
MLS# 5807344Listed by: EXP REALTY, LLC - Coming Soon
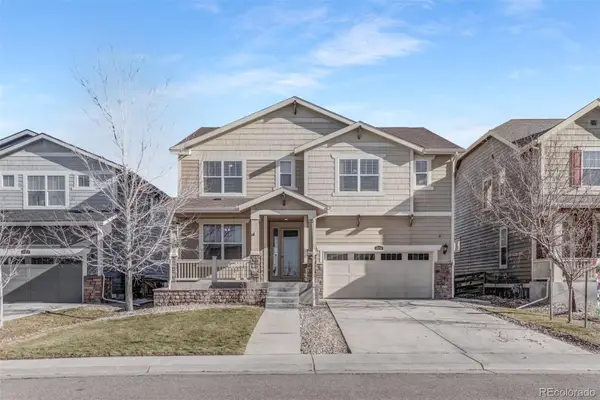 $740,000Coming Soon6 beds 5 baths
$740,000Coming Soon6 beds 5 baths4934 S Wenatchee Circle, Aurora, CO 80015
MLS# 3768141Listed by: THE AGENCY - DENVER - New
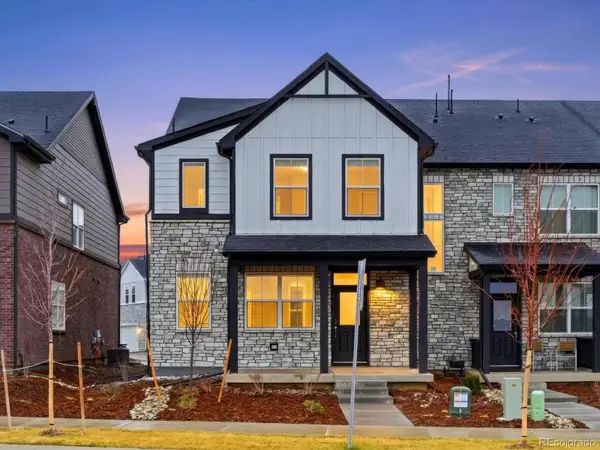 $484,990Active3 beds 3 baths1,874 sq. ft.
$484,990Active3 beds 3 baths1,874 sq. ft.744 N Rome Street, Aurora, CO 80018
MLS# 4230674Listed by: KERRIE A. YOUNG (INDEPENDENT) - New
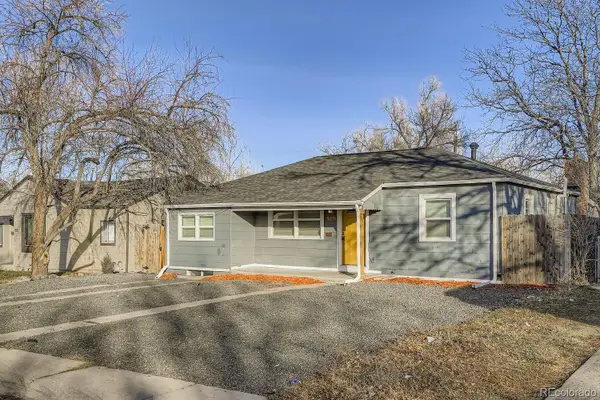 $479,000Active5 beds 2 baths2,077 sq. ft.
$479,000Active5 beds 2 baths2,077 sq. ft.1742 Jamaica Street, Aurora, CO 80010
MLS# 4242641Listed by: PEAK REAL ESTATE - New
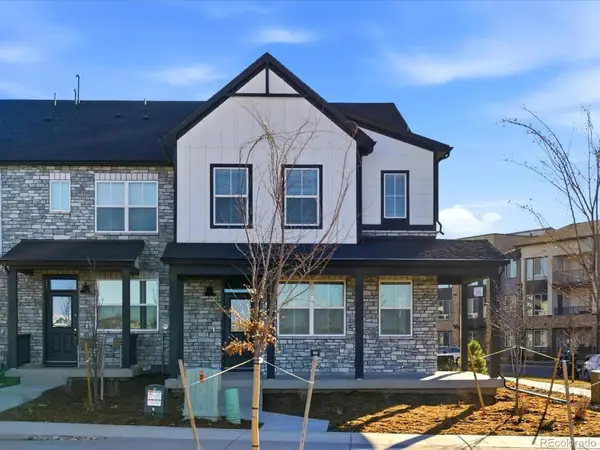 $499,990Active3 beds 3 baths1,874 sq. ft.
$499,990Active3 beds 3 baths1,874 sq. ft.740 N Rome Street, Aurora, CO 80018
MLS# 8340828Listed by: KERRIE A. YOUNG (INDEPENDENT) - New
 $445,990Active3 beds 3 baths1,849 sq. ft.
$445,990Active3 beds 3 baths1,849 sq. ft.6517 N Nepal Street, Aurora, CO 80019
MLS# 2193961Listed by: KERRIE A. YOUNG (INDEPENDENT)
