2550 Fairplay Way, Aurora, CO 80011
Local realty services provided by:Better Homes and Gardens Real Estate Kenney & Company
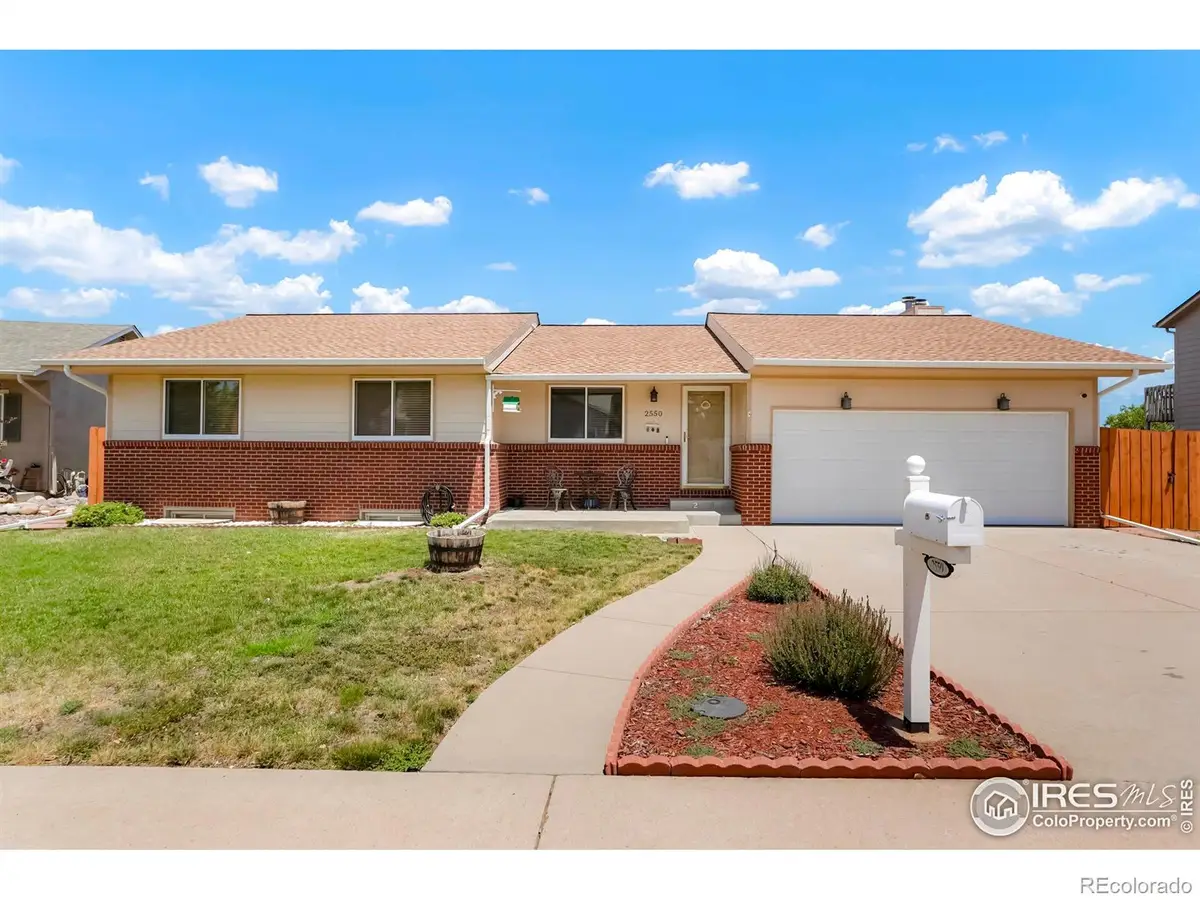
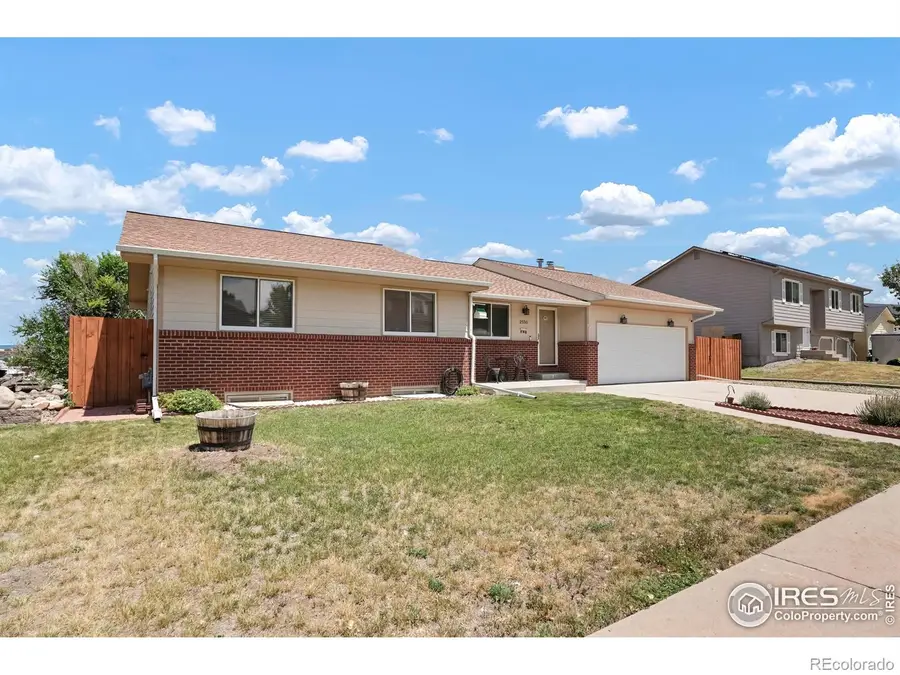
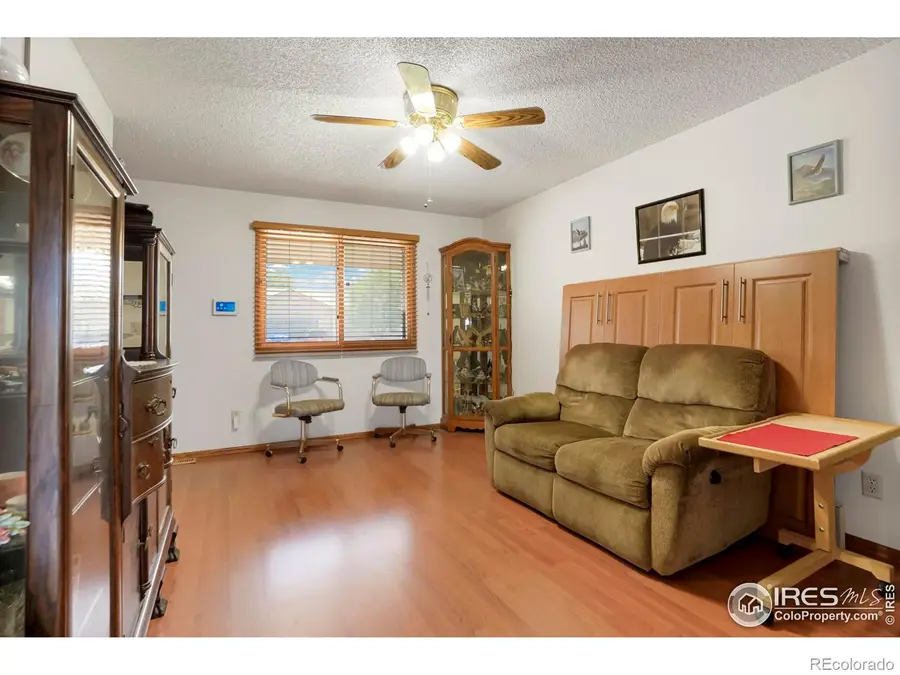
2550 Fairplay Way,Aurora, CO 80011
$485,000
- 3 Beds
- 2 Baths
- 3,558 sq. ft.
- Single family
- Active
Listed by:kelley trujillo7207327683
Office:homesmart
MLS#:IR1038799
Source:ML
Price summary
- Price:$485,000
- Price per sq. ft.:$136.31
About this home
Buyer terminated due to lending. Nothing to do with home!!! This exceptional property offers a wonderful blend of comfort and convenience. Boasting 3 bedrooms, 2 bathrooms, with a walk-out basement this home is one of the largest homes in Aurora Vista. The home features stainless steel appliances, and granite countertops in kitchen. Primary bath and main bath have both been tastefully modernized.Large laundry room on main floor with cabinets and plenty of room for storage. The Partially finished walk-out basement includes framing of a fourth bedroom, offering exciting potential for expansion. Situated in a fantastic location backing to Sand Creek, walking trails, and open space. One of the highlights of this property is its expansive deck expanding from the length of the dining room and primary bedroom that overlooks the large back yard and the peaceful creek. Picture yourself enjoying a cup of coffee or glass of wine on the deck while listening to the gentle sounds of nature. This serene oasis provides a perfect setting for outdoor activities, or simply unwinding in the fresh air, and occasionally watching deer. 2024 Updates - New Roof, New Gutters, Outside Paint, Stained Deck and Fence, New Garage Door, and New light Fixture on Back of Home. Conveniently located in Aurora, you'll have easy access to a variety of amenities, including shopping centers, restaurants, parks, and schools. Easy commute to nearby cities with major highways and public transportation options just moments away.
Contact an agent
Home facts
- Year built:1993
- Listing Id #:IR1038799
Rooms and interior
- Bedrooms:3
- Total bathrooms:2
- Living area:3,558 sq. ft.
Heating and cooling
- Cooling:Central Air
- Heating:Forced Air
Structure and exterior
- Roof:Composition
- Year built:1993
- Building area:3,558 sq. ft.
- Lot area:0.2 Acres
Schools
- High school:Hinkley
- Middle school:North
- Elementary school:Sable
Utilities
- Water:Public
- Sewer:Public Sewer
Finances and disclosures
- Price:$485,000
- Price per sq. ft.:$136.31
- Tax amount:$2,468 (2024)
New listings near 2550 Fairplay Way
- Coming Soon
 $495,000Coming Soon3 beds 3 baths
$495,000Coming Soon3 beds 3 baths22059 E Belleview Place, Aurora, CO 80015
MLS# 5281127Listed by: KELLER WILLIAMS DTC - Open Sat, 12 to 3pmNew
 $875,000Active5 beds 4 baths5,419 sq. ft.
$875,000Active5 beds 4 baths5,419 sq. ft.25412 E Quarto Place, Aurora, CO 80016
MLS# 5890105Listed by: 8Z REAL ESTATE - New
 $375,000Active2 beds 2 baths1,560 sq. ft.
$375,000Active2 beds 2 baths1,560 sq. ft.14050 E Linvale Place #202, Aurora, CO 80014
MLS# 5893891Listed by: BLUE PICKET REALTY - New
 $939,000Active7 beds 4 baths4,943 sq. ft.
$939,000Active7 beds 4 baths4,943 sq. ft.15916 E Crestridge Place, Aurora, CO 80015
MLS# 5611591Listed by: MADISON & COMPANY PROPERTIES - Coming Soon
 $439,990Coming Soon2 beds 2 baths
$439,990Coming Soon2 beds 2 baths12799 E Wyoming Circle, Aurora, CO 80012
MLS# 2335564Listed by: STONY BROOK REAL ESTATE GROUP - New
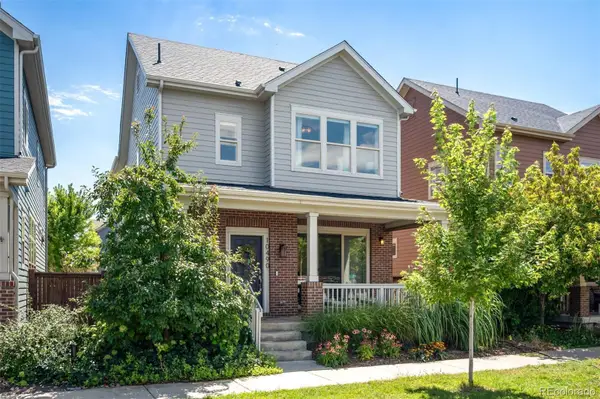 $795,000Active4 beds 4 baths2,788 sq. ft.
$795,000Active4 beds 4 baths2,788 sq. ft.10490 E 26th Avenue, Aurora, CO 80010
MLS# 2513949Listed by: LIV SOTHEBY'S INTERNATIONAL REALTY - New
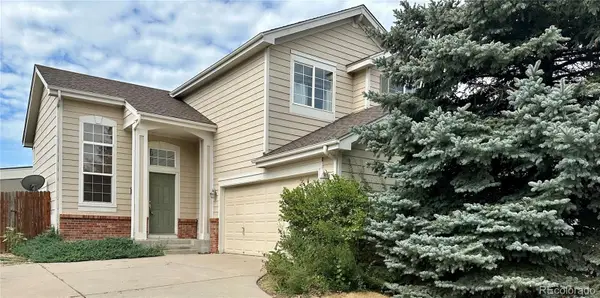 $450,000Active3 beds 3 baths2,026 sq. ft.
$450,000Active3 beds 3 baths2,026 sq. ft.21948 E Princeton Drive, Aurora, CO 80018
MLS# 4806772Listed by: COLORADO HOME REALTY - Coming Soon
 $350,000Coming Soon3 beds 3 baths
$350,000Coming Soon3 beds 3 baths223 S Nome Street, Aurora, CO 80012
MLS# 5522092Listed by: LOKATION - New
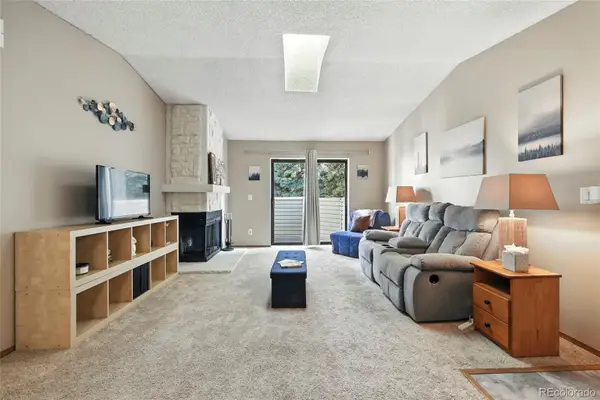 $190,000Active1 beds 1 baths734 sq. ft.
$190,000Active1 beds 1 baths734 sq. ft.922 S Walden Street #201, Aurora, CO 80017
MLS# 7119882Listed by: KELLER WILLIAMS DTC - New
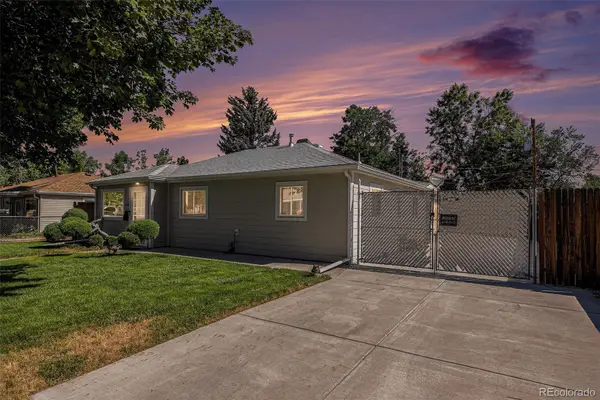 $400,000Active3 beds 2 baths1,086 sq. ft.
$400,000Active3 beds 2 baths1,086 sq. ft.1066 Worchester Street, Aurora, CO 80011
MLS# 7332190Listed by: YOUR CASTLE REAL ESTATE INC
