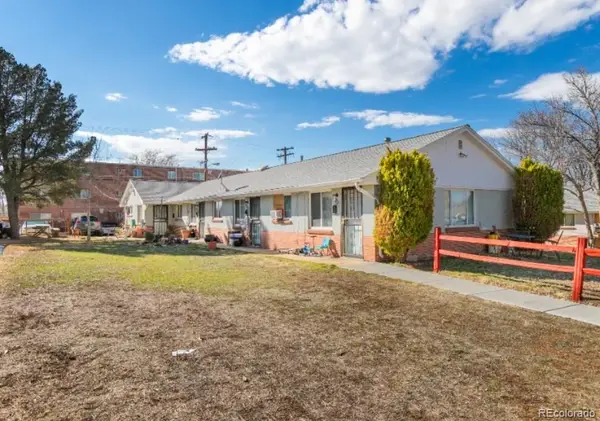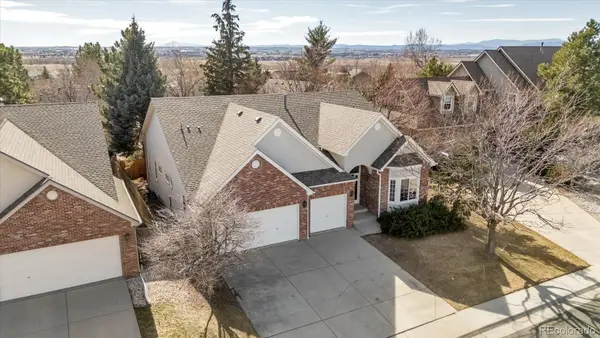25526 E Maple Avenue, Aurora, CO 80018
Local realty services provided by:Better Homes and Gardens Real Estate Kenney & Company
25526 E Maple Avenue,Aurora, CO 80018
$535,000
- 3 Beds
- 3 Baths
- 1,985 sq. ft.
- Single family
- Active
Listed by: denia luevanodluevanore@gmail.com,720-789-3408
Office: brokers guild real estate
MLS#:9387368
Source:ML
Price summary
- Price:$535,000
- Price per sq. ft.:$269.52
- Monthly HOA dues:$97
About this home
Welcome home to 25526 E Maple Ave! This home has been thoughtfully upgraded and well cared for, ready for its next owner to enjoy. The front yard is beautifully landscaped, and an upgraded storm door gives the entry a warm welcome. Inside, you’ll notice 10-foot ceilings, 8-foot doors, recessed lighting, and durable laminate floors throughout. The main level also includes a custom mudroom with added storage, a private den/office that can be turned into a 4th bedroom, and a half bath with an upgraded vanity. The open-concept kitchen and living area are perfect for everyday living and entertaining. The kitchen features granite countertops and plenty of space, while a large double sliding door opens to the backyard. Outside, you’ll find a stamped concrete patio, a newly added pergola, and a landscaped yard—great for cookouts or relaxing evenings. A unique under-the-stair playhouse adds charm and can also serve as a cozy dog space. Upstairs, you’ll find three spacious bedrooms, two full bathrooms, and a laundry room with extra cabinets. The primary suite offers a walk-in closet designed by California Closets and a private bathroom with modern finishes. Recent updates within the last two years include a whole-house humidifier, custom wall accents, and a new chandelier. Even better, the home comes with fully owned solar panels that will help you save on energy costs. Located just minutes from the highway, schools, community park, and pool—this home has both comfort and convenience. Don’t miss your chance to make it yours! Schedule your showing today.
Contact an agent
Home facts
- Year built:2017
- Listing ID #:9387368
Rooms and interior
- Bedrooms:3
- Total bathrooms:3
- Full bathrooms:2
- Half bathrooms:1
- Living area:1,985 sq. ft.
Heating and cooling
- Cooling:Central Air
- Heating:Forced Air, Natural Gas
Structure and exterior
- Roof:Composition
- Year built:2017
- Building area:1,985 sq. ft.
- Lot area:0.15 Acres
Schools
- High school:Vista Peak
- Middle school:Vista Peak
- Elementary school:Vista Peak
Utilities
- Water:Public
- Sewer:Public Sewer
Finances and disclosures
- Price:$535,000
- Price per sq. ft.:$269.52
- Tax amount:$4,141 (2024)
New listings near 25526 E Maple Avenue
- Coming Soon
 $360,000Coming Soon3 beds -- baths
$360,000Coming Soon3 beds -- baths2448 S Victor Street #D, Aurora, CO 80014
MLS# 9470414Listed by: TRELORA REALTY, INC. - New
 $575,000Active4 beds 4 baths2,130 sq. ft.
$575,000Active4 beds 4 baths2,130 sq. ft.1193 Akron Street, Aurora, CO 80010
MLS# 6169633Listed by: MODESTATE - Coming SoonOpen Sun, 11am to 1pm
 $850,000Coming Soon4 beds 4 baths
$850,000Coming Soon4 beds 4 baths6525 S Newcastle Way, Aurora, CO 80016
MLS# 4407611Listed by: COMPASS - DENVER - New
 $450,000Active3 beds 3 baths1,932 sq. ft.
$450,000Active3 beds 3 baths1,932 sq. ft.23492 E Chenango Place, Aurora, CO 80016
MLS# 7254505Listed by: KM LUXURY HOMES - Coming SoonOpen Sat, 11am to 1pm
 $515,000Coming Soon4 beds 3 baths
$515,000Coming Soon4 beds 3 baths2597 S Dillon Street, Aurora, CO 80014
MLS# 9488913Listed by: REAL BROKER, LLC DBA REAL - Coming Soon
 $675,000Coming Soon4 beds 4 baths
$675,000Coming Soon4 beds 4 baths21463 E 59th Place, Aurora, CO 80019
MLS# 5268386Listed by: REDFIN CORPORATION - New
 $475,000Active3 beds 3 baths2,702 sq. ft.
$475,000Active3 beds 3 baths2,702 sq. ft.3703 S Mission Parkway, Aurora, CO 80013
MLS# 4282522Listed by: EXP REALTY, LLC - Open Sat, 11am to 2pmNew
 $1,069,000Active3 beds 3 baths5,308 sq. ft.
$1,069,000Active3 beds 3 baths5,308 sq. ft.6608 S White Crow Court, Aurora, CO 80016
MLS# 7762974Listed by: COMPASS - DENVER - Open Sat, 10am to 2pmNew
 $536,990Active3 beds 3 baths2,301 sq. ft.
$536,990Active3 beds 3 baths2,301 sq. ft.1662 S Gold Bug Way, Aurora, CO 80018
MLS# 4569853Listed by: MB TEAM LASSEN - Coming SoonOpen Sun, 12:01 to 3:05pm
 $600,000Coming Soon2 beds 2 baths
$600,000Coming Soon2 beds 2 baths14640 E Penwood Place, Aurora, CO 80015
MLS# 8701145Listed by: KELLER WILLIAMS AVENUES REALTY

