2572 Fulton Street, Aurora, CO 80010
Local realty services provided by:Better Homes and Gardens Real Estate Kenney & Company
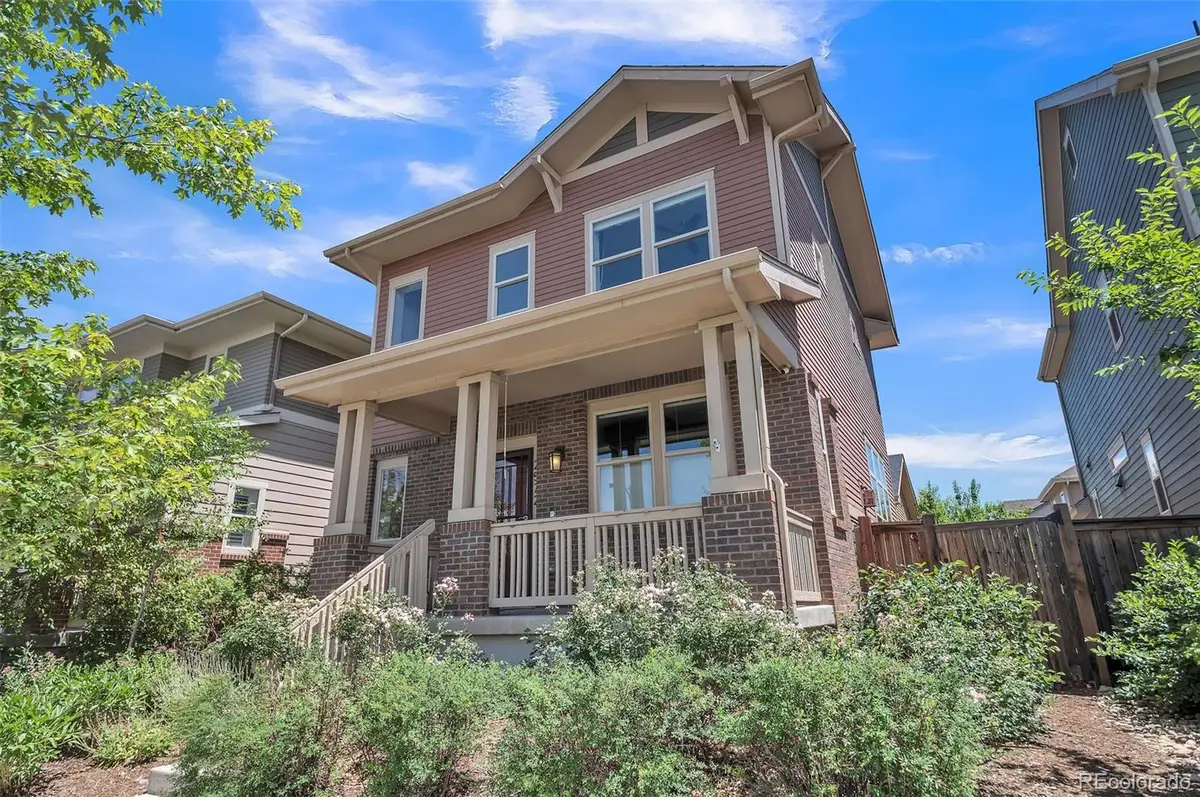
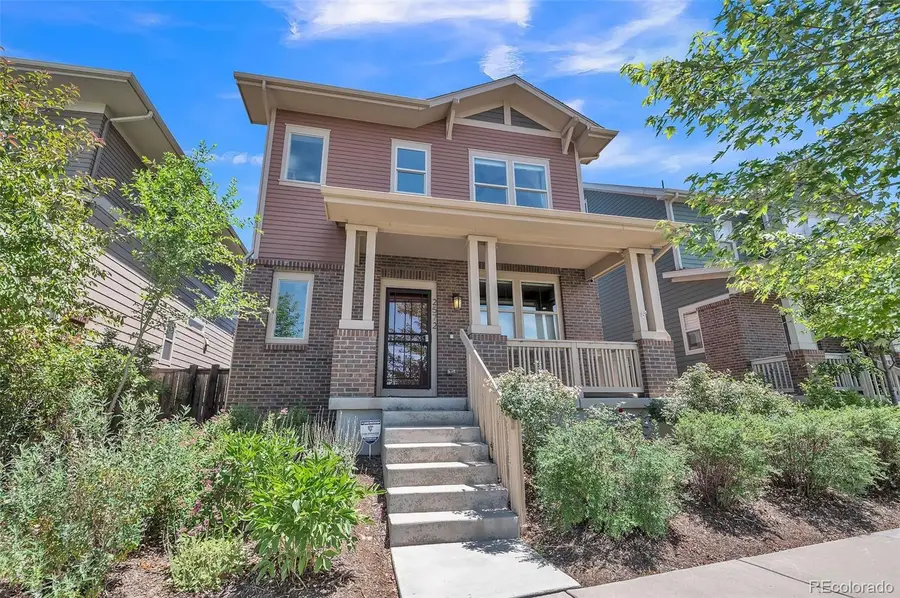

2572 Fulton Street,Aurora, CO 80010
$810,000
- 3 Beds
- 3 Baths
- 2,969 sq. ft.
- Single family
- Active
Listed by:kim davis303-218-8373
Office:compass - denver
MLS#:4216150
Source:ML
Price summary
- Price:$810,000
- Price per sq. ft.:$272.82
- Monthly HOA dues:$48
About this home
Phenomenal Central Park Location with prime west-facing views that include the front-range and the Denver city skyline, facing Fulton Park. It truly does not get any better than this for views in one of the most sought-after neighborhoods. This is a highly regarded Thrive Builder home, an energy-efficient, two-story home with 3 bdrms and 3 bathrooms and an unfinished 1,014 sq ft basement, pre-plumbed and ready to be customized. Featured elements that distinguish this home: the views (of course), 10 foot ceilings, upgraded stone fireplace, private office with frosted glass sliding doors, plank flooring on both levels, stainless gourmet appliances, a gas range, quartz countertops, large gathering island, professionally landscaped backyard, oversized windows throughout, a mudroom off the garage, seperate laundry room, recessed cove ceiling in the primary, ample recessed can lights throughout, a recently remodeled primary bathroom with frameless glass shower, dual sinks, dual shower heads, heated floors, a toto bidet toilet and walk-in closet. If you're looking for a home that offers more than most, this is the home for you!
Contact an agent
Home facts
- Year built:2017
- Listing Id #:4216150
Rooms and interior
- Bedrooms:3
- Total bathrooms:3
- Full bathrooms:2
- Living area:2,969 sq. ft.
Heating and cooling
- Cooling:Central Air
- Heating:Forced Air
Structure and exterior
- Roof:Composition
- Year built:2017
- Building area:2,969 sq. ft.
- Lot area:0.08 Acres
Schools
- High school:Aurora Central
- Middle school:North
- Elementary school:Fletcher
Utilities
- Sewer:Public Sewer
Finances and disclosures
- Price:$810,000
- Price per sq. ft.:$272.82
- Tax amount:$8,032 (2024)
New listings near 2572 Fulton Street
- Coming Soon
 $495,000Coming Soon3 beds 3 baths
$495,000Coming Soon3 beds 3 baths22059 E Belleview Place, Aurora, CO 80015
MLS# 5281127Listed by: KELLER WILLIAMS DTC - Open Sat, 12 to 3pmNew
 $875,000Active5 beds 4 baths5,419 sq. ft.
$875,000Active5 beds 4 baths5,419 sq. ft.25412 E Quarto Place, Aurora, CO 80016
MLS# 5890105Listed by: 8Z REAL ESTATE - New
 $375,000Active2 beds 2 baths1,560 sq. ft.
$375,000Active2 beds 2 baths1,560 sq. ft.14050 E Linvale Place #202, Aurora, CO 80014
MLS# 5893891Listed by: BLUE PICKET REALTY - New
 $939,000Active7 beds 4 baths4,943 sq. ft.
$939,000Active7 beds 4 baths4,943 sq. ft.15916 E Crestridge Place, Aurora, CO 80015
MLS# 5611591Listed by: MADISON & COMPANY PROPERTIES - Coming Soon
 $439,990Coming Soon2 beds 2 baths
$439,990Coming Soon2 beds 2 baths12799 E Wyoming Circle, Aurora, CO 80012
MLS# 2335564Listed by: STONY BROOK REAL ESTATE GROUP - New
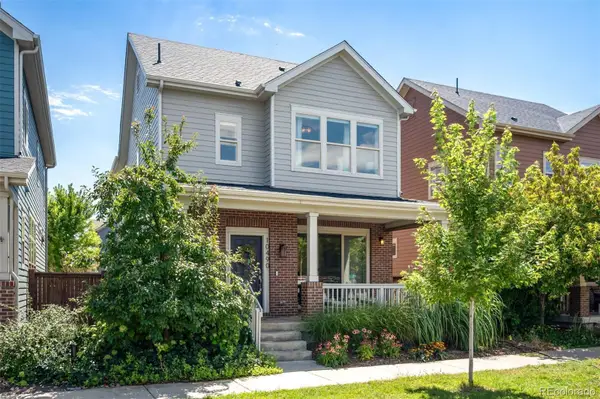 $795,000Active4 beds 4 baths2,788 sq. ft.
$795,000Active4 beds 4 baths2,788 sq. ft.10490 E 26th Avenue, Aurora, CO 80010
MLS# 2513949Listed by: LIV SOTHEBY'S INTERNATIONAL REALTY - New
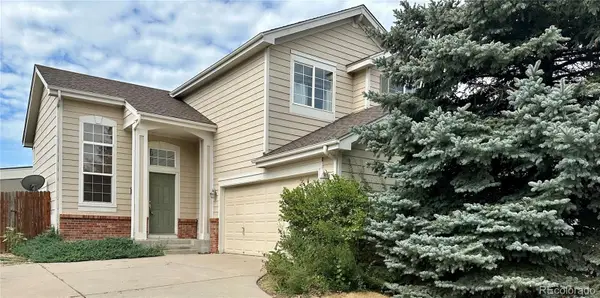 $450,000Active3 beds 3 baths2,026 sq. ft.
$450,000Active3 beds 3 baths2,026 sq. ft.21948 E Princeton Drive, Aurora, CO 80018
MLS# 4806772Listed by: COLORADO HOME REALTY - Coming Soon
 $350,000Coming Soon3 beds 3 baths
$350,000Coming Soon3 beds 3 baths223 S Nome Street, Aurora, CO 80012
MLS# 5522092Listed by: LOKATION - New
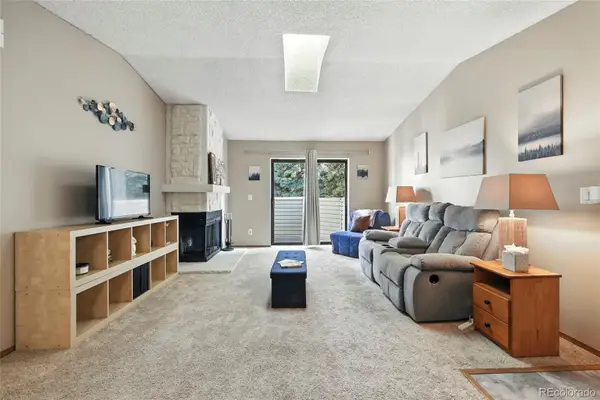 $190,000Active1 beds 1 baths734 sq. ft.
$190,000Active1 beds 1 baths734 sq. ft.922 S Walden Street #201, Aurora, CO 80017
MLS# 7119882Listed by: KELLER WILLIAMS DTC - New
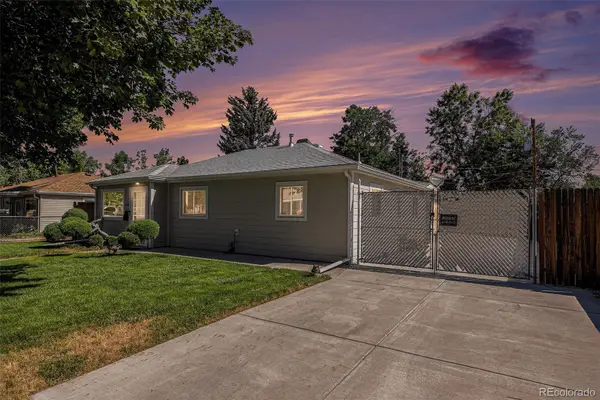 $400,000Active3 beds 2 baths1,086 sq. ft.
$400,000Active3 beds 2 baths1,086 sq. ft.1066 Worchester Street, Aurora, CO 80011
MLS# 7332190Listed by: YOUR CASTLE REAL ESTATE INC
