25741 E Kettle Circle, Aurora, CO 80016
Local realty services provided by:Better Homes and Gardens Real Estate Kenney & Company
Listed by:cory degenCory@DegenTeam.com,303-517-4663
Office:re/max professionals
MLS#:9409316
Source:ML
Price summary
- Price:$1,175,000
- Price per sq. ft.:$291.49
- Monthly HOA dues:$8.33
About this home
Absolutely gorgeous, updated home on 1.88 acres w/ 3 car attached garage PLUS 1200 sq ft outbuilding (w/ concrete, 220v electricity & oversized 14"x12" overhead door). This is one of the special homes that is meticulously maintained inside & out...things are just done right! Outdoor living around every corner including wrap around front deck, 24"x18" concrete patio w/ retractable awning in the backyard & 40"x8" covered concrete patio off of the outbuilding. Fully fenced & gated 1.88 gently rolling acres w/ mature landscaping & 25"x11" fenced garden area! Horses allowed! When you are done playing outside...step inside the fantastic, custom built, 2-story home offering over 3200 "finished" sq ft including 4 beds (w/ optional 5th) PLUS main floor study! The recently remodeled gourmet kitchen features beautiful new 42" custom Medallion cabinetry including pull-out drawers & rollout shelves, slab soap stone countertops, center island w/ butcher block counter finished in Expresso w/ accent cabinet color & overhanging pot rack. Kitchen is rounded out w/ Kitchenaid double oven, farmhouse sink & coffee bar w/ wine storage! Nearly the entire main floor offers inviting hardwood flooring & don't over-look the convenience of main floor laundry! The vaulted family room w/ gas log fireplace offers the perfect place to kick up one's feet, relax, & take in the big game! Upstairs features a generously sized primary bedroom w/ walk-in closet & remodeled 5-piece bathroom w/ soaking tub, shower with floor to ceiling tile, double sinks topped w/ granite & new cabinetry...stunning! 3 generously sized secondary bedrooms & 2 adding baths round out the 2nd floor! The finished walk-out basement offers flexibility in use w/ large great room, 3/4 bath & plenty of storage! Dog run! Cherry Creek Schools, quick E-470 HWY access & 15 min commute to Denver Tech Center, Inverness Business Park & Meridian Business Park. This home is just SPECIAL in so many ways....better hurry, or it'll be gone!
Contact an agent
Home facts
- Year built:1994
- Listing ID #:9409316
Rooms and interior
- Bedrooms:4
- Total bathrooms:5
- Full bathrooms:3
- Half bathrooms:1
- Living area:4,031 sq. ft.
Heating and cooling
- Cooling:Central Air
- Heating:Forced Air, Natural Gas
Structure and exterior
- Roof:Composition
- Year built:1994
- Building area:4,031 sq. ft.
- Lot area:1.88 Acres
Schools
- High school:Cherokee Trail
- Middle school:Fox Ridge
- Elementary school:Black Forest Hills
Utilities
- Water:Well
- Sewer:Septic Tank
Finances and disclosures
- Price:$1,175,000
- Price per sq. ft.:$291.49
- Tax amount:$5,346 (2024)
New listings near 25741 E Kettle Circle
- Coming Soon
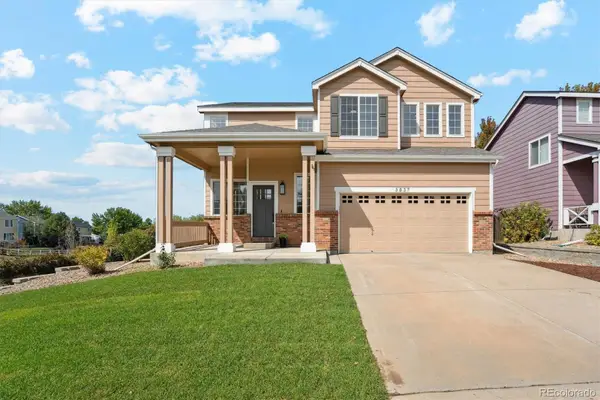 $555,000Coming Soon3 beds 3 baths
$555,000Coming Soon3 beds 3 baths3837 S Kirk Court, Aurora, CO 80013
MLS# 2812486Listed by: EXP REALTY, LLC - Coming Soon
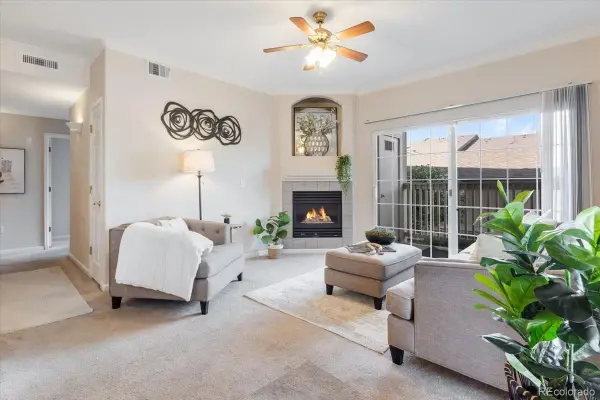 $365,000Coming Soon3 beds 2 baths
$365,000Coming Soon3 beds 2 baths10035 E Carolina Place #104, Aurora, CO 80247
MLS# 3048328Listed by: REAL BROKER, LLC DBA REAL - New
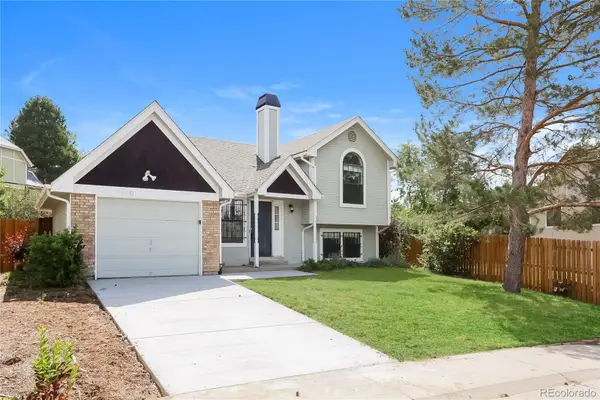 $460,000Active3 beds 2 baths1,210 sq. ft.
$460,000Active3 beds 2 baths1,210 sq. ft.4820 S Zeno Street, Aurora, CO 80015
MLS# 5152264Listed by: REAL BROKER, LLC DBA REAL - New
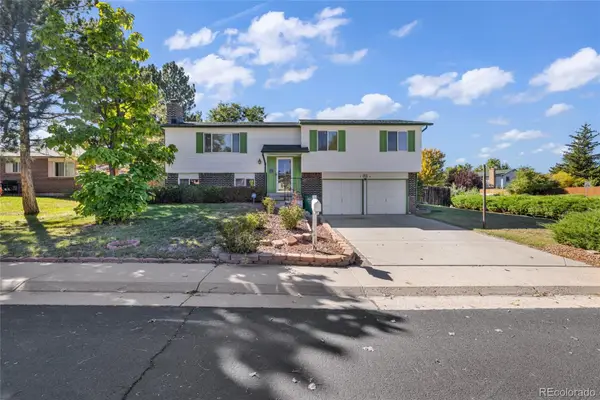 $459,000Active3 beds 3 baths1,815 sq. ft.
$459,000Active3 beds 3 baths1,815 sq. ft.1701 S Granby Street, Aurora, CO 80012
MLS# 6664188Listed by: ALTA PRIME REALTY LLC - New
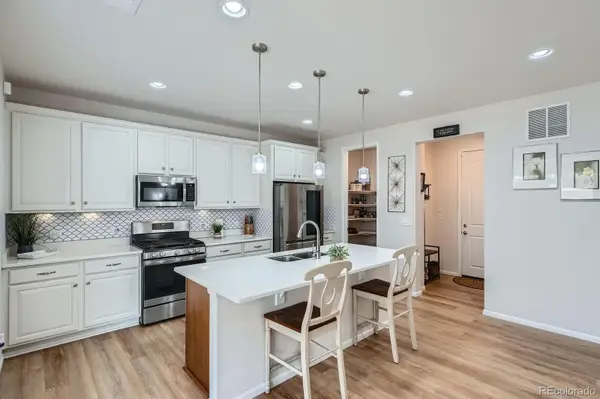 $599,000Active3 beds 3 baths2,197 sq. ft.
$599,000Active3 beds 3 baths2,197 sq. ft.21837 E Stanford Circle, Aurora, CO 80015
MLS# 2502159Listed by: COMPASS - DENVER - New
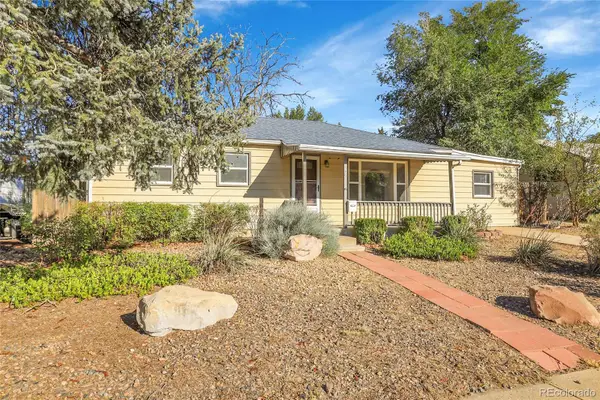 $415,000Active5 beds 2 baths1,800 sq. ft.
$415,000Active5 beds 2 baths1,800 sq. ft.720 Iola Street, Aurora, CO 80010
MLS# 4063316Listed by: MADISON & COMPANY PROPERTIES - New
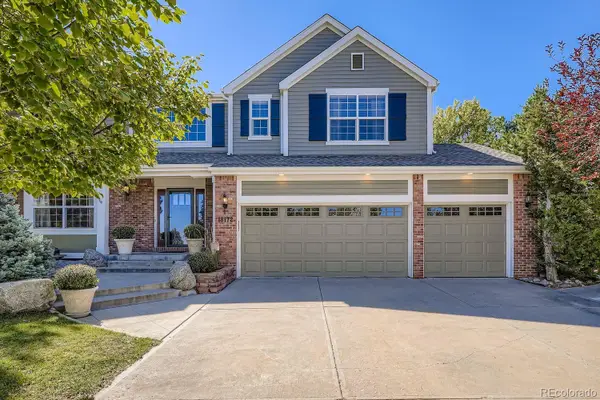 $860,000Active7 beds 4 baths4,462 sq. ft.
$860,000Active7 beds 4 baths4,462 sq. ft.18172 E Caley Circle, Aurora, CO 80016
MLS# 5159921Listed by: BROKERS GUILD REAL ESTATE - Coming Soon
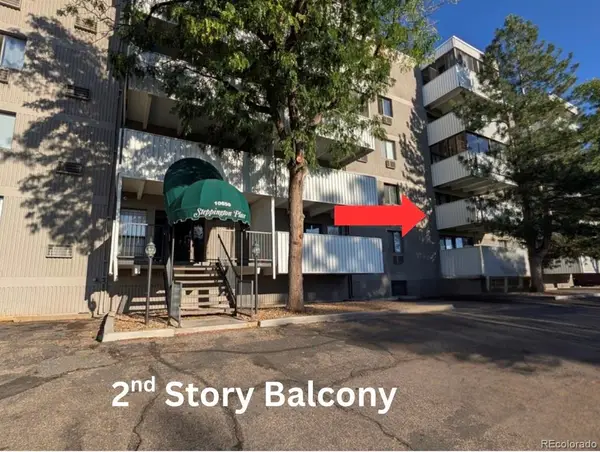 $227,500Coming Soon2 beds 2 baths
$227,500Coming Soon2 beds 2 baths10650 E Tennessee Avenue #209, Aurora, CO 80012
MLS# 2254374Listed by: TOWN AND COUNTRY REALTY INC - New
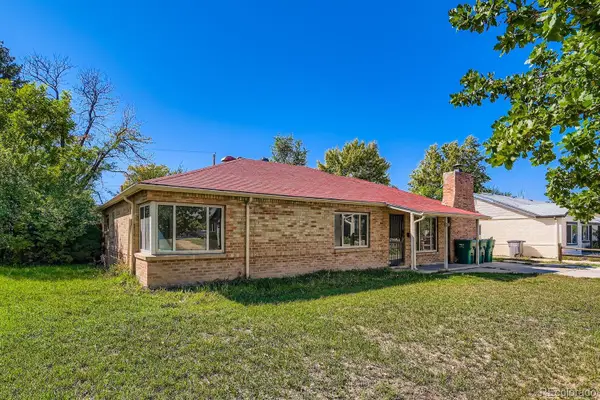 $414,995Active3 beds 2 baths1,621 sq. ft.
$414,995Active3 beds 2 baths1,621 sq. ft.929 Quentin Street, Aurora, CO 80011
MLS# 8563849Listed by: RE/MAX ALLIANCE - New
 $508,000Active3 beds 2 baths2,022 sq. ft.
$508,000Active3 beds 2 baths2,022 sq. ft.3247 S Ensenada Way, Aurora, CO 80013
MLS# 2936944Listed by: HOMESMART
