2608 S Xanadu Way #C, Aurora, CO 80014
Local realty services provided by:Better Homes and Gardens Real Estate Kenney & Company
2608 S Xanadu Way #C,Aurora, CO 80014
$225,000
- 1 Beds
- 1 Baths
- 856 sq. ft.
- Condominium
- Active
Listed by:rex jarnagin720-515-1738
Office:coldwell banker realty 24
MLS#:2486067
Source:ML
Price summary
- Price:$225,000
- Price per sq. ft.:$262.85
- Monthly HOA dues:$343
About this home
Welcome to this attractively priced 1-bedroom, 1-bath condo that perfectly blends comfort, style, and convenience. Situated on the upper level for added privacy and security, this charming unit offers a cozy retreat with tasteful updates and a functional layout designed for modern living.
Step into a bright and welcoming living room featuring vaulted ceilings, a classic wood-burning fireplace, and brand-new carpet that creates a fresh and inviting atmosphere. The updated bathroom showcases luxury vinyl plank wood-look flooring and modern fixtures, bringing a touch of sophistication to your daily routine.
A brand-new water heater and a recently serviced furnace provide added peace of mind, while the two private balconies—one accessible from the living room and one from the bedroom—offers a perfect outdoor escape for relaxing or enjoying your morning coffee.
The convenience continues with a reserved carport (space #85) located just steps from your front door, along with additional open parking for guests. Located just minutes from the light rail, shopping, dining, and parks, this home offers easy commuting without sacrificing comfort or affordability.
Don't miss your chance to own this updated, move-in-ready condo in a prime location. Schedule your showing today and experience the charm for yourself!
Contact an agent
Home facts
- Year built:1974
- Listing ID #:2486067
Rooms and interior
- Bedrooms:1
- Total bathrooms:1
- Full bathrooms:1
- Living area:856 sq. ft.
Heating and cooling
- Cooling:Central Air
- Heating:Forced Air
Structure and exterior
- Roof:Composition
- Year built:1974
- Building area:856 sq. ft.
- Lot area:0.01 Acres
Schools
- High school:Overland
- Middle school:Prairie
- Elementary school:Eastridge
Utilities
- Water:Public
- Sewer:Public Sewer
Finances and disclosures
- Price:$225,000
- Price per sq. ft.:$262.85
- Tax amount:$1,036 (2024)
New listings near 2608 S Xanadu Way #C
 $317,500Active3 beds 3 baths1,470 sq. ft.
$317,500Active3 beds 3 baths1,470 sq. ft.17681 E Loyola Drive #E, Aurora, CO 80013
MLS# 1600739Listed by: MEGASTAR REALTY $269,000Active3 beds 2 baths1,104 sq. ft.
$269,000Active3 beds 2 baths1,104 sq. ft.15157 E Louisiana Drive #A, Aurora, CO 80012
MLS# 1709643Listed by: HOMESMART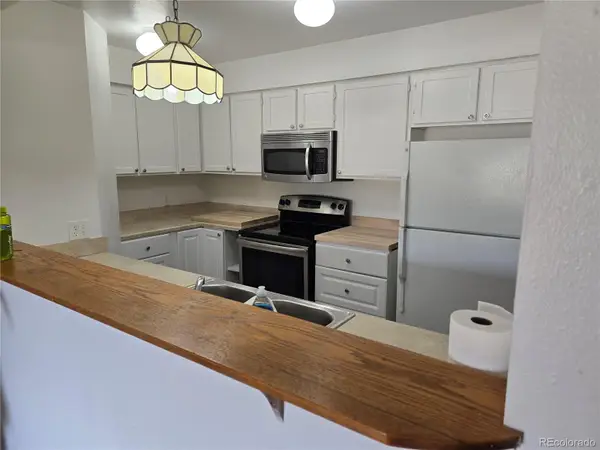 $210,000Active2 beds 2 baths982 sq. ft.
$210,000Active2 beds 2 baths982 sq. ft.14500 E 2nd Avenue #209A, Aurora, CO 80011
MLS# 1835530Listed by: LISTINGS.COM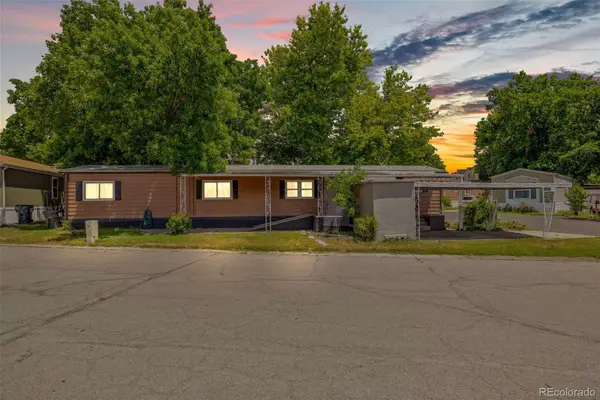 $80,000Active2 beds 1 baths938 sq. ft.
$80,000Active2 beds 1 baths938 sq. ft.1600 Sable Boulevard, Aurora, CO 80011
MLS# 1883297Listed by: MEGASTAR REALTY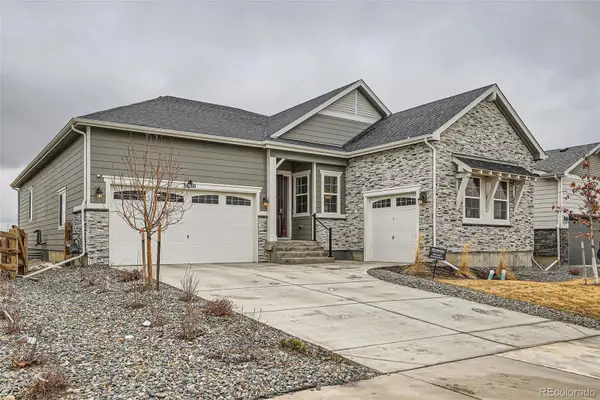 $800,000Active4 beds 3 baths4,778 sq. ft.
$800,000Active4 beds 3 baths4,778 sq. ft.3630 Gold Bug Street, Aurora, CO 80019
MLS# 2181712Listed by: COLDWELL BANKER REALTY 24 $260,000Active2 beds 2 baths1,064 sq. ft.
$260,000Active2 beds 2 baths1,064 sq. ft.12059 E Hoye Drive, Aurora, CO 80012
MLS# 2295814Listed by: RE/MAX PROFESSIONALS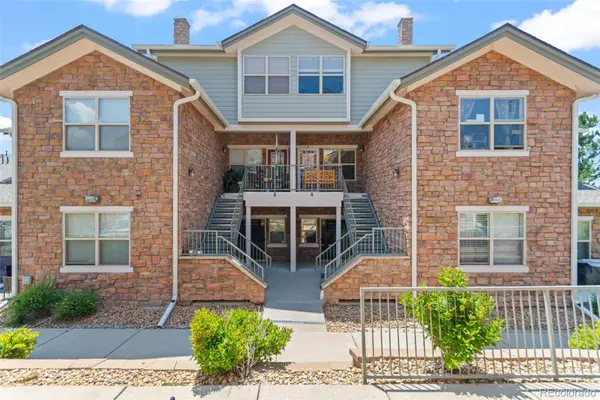 $299,990Active2 beds 1 baths1,034 sq. ft.
$299,990Active2 beds 1 baths1,034 sq. ft.18611 E Water Drive #E, Aurora, CO 80013
MLS# 2603492Listed by: ABACUS COMPANIES $445,000Active3 beds 3 baths1,922 sq. ft.
$445,000Active3 beds 3 baths1,922 sq. ft.2378 S Wheeling Circle, Aurora, CO 80014
MLS# 2801691Listed by: RE/MAX PROFESSIONALS $120,000Active3 beds 2 baths1,456 sq. ft.
$120,000Active3 beds 2 baths1,456 sq. ft.1540 N Billings Street, Aurora, CO 80011
MLS# 2801715Listed by: THINQUE REALTY LLC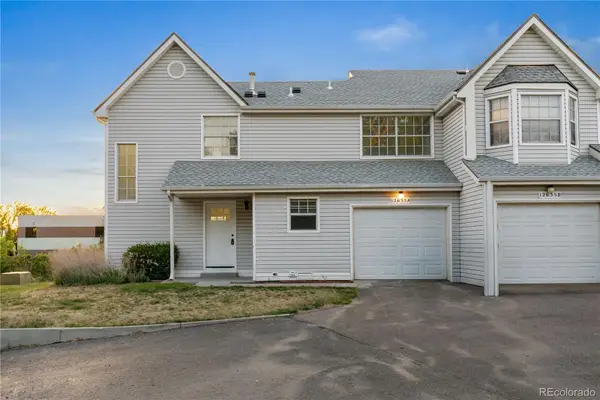 $325,000Active2 beds 3 baths1,307 sq. ft.
$325,000Active2 beds 3 baths1,307 sq. ft.12635 E Pacific Circle #A, Aurora, CO 80014
MLS# 2836388Listed by: KELLER WILLIAMS REALTY DOWNTOWN LLC
