26256 E Byers Place, Aurora, CO 80018
Local realty services provided by:Better Homes and Gardens Real Estate Kenney & Company
26256 E Byers Place,Aurora, CO 80018
$450,000
- 2 Beds
- 3 Baths
- 1,138 sq. ft.
- Single family
- Active
Listed by: katrina hunt, the baird teamkatrinahunt@thebairdteam.net,720-220-8636
Office: lpt realty
MLS#:2528165
Source:ML
Price summary
- Price:$450,000
- Price per sq. ft.:$395.43
- Monthly HOA dues:$78.33
About this home
Perfectly positioned for quick access to Buckley Space Force Base, Denver International Airport, and major highways, this 2-bedroom, 2.5-bathroom home offers a rare blend of low-maintenance living and modern comfort.
Inside, you’ll find an open floor plan filled with natural light, heated tile floors in the living room for cozy winters, and two generously sized bedrooms—each with its own private bathroom. A brand-new high-quality storm/security door adds style and peace of mind, while wiring for ADT home security and DirecTV keeps you connected and protected.
Step outside to an updated backyard featuring premium astroturf, perfect for enjoying the outdoors without the upkeep. The home backs to open space for added privacy and scenic views, and the neighborhood is filled with parks and trails right at your doorstep. Plus, the HOA handles snow removal, giving you more time to relax and explore.
If you’re looking for a turnkey home in a prime commuter location that still offers a peaceful, nature-filled setting, this is the one.
Contact an agent
Home facts
- Year built:2018
- Listing ID #:2528165
Rooms and interior
- Bedrooms:2
- Total bathrooms:3
- Full bathrooms:1
- Half bathrooms:1
- Living area:1,138 sq. ft.
Heating and cooling
- Cooling:Central Air
- Heating:Forced Air
Structure and exterior
- Roof:Composition
- Year built:2018
- Building area:1,138 sq. ft.
- Lot area:0.07 Acres
Schools
- High school:Vista Peak
- Middle school:Vista Peak
- Elementary school:Vista Peak
Utilities
- Water:Public
- Sewer:Public Sewer
Finances and disclosures
- Price:$450,000
- Price per sq. ft.:$395.43
- Tax amount:$4,459 (2024)
New listings near 26256 E Byers Place
- New
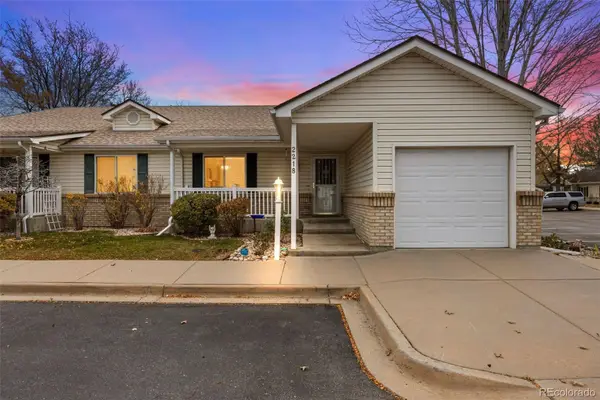 $375,000Active2 beds 2 baths1,074 sq. ft.
$375,000Active2 beds 2 baths1,074 sq. ft.2218 S Iola Street, Aurora, CO 80014
MLS# 2877991Listed by: ED PRATHER REAL ESTATE - New
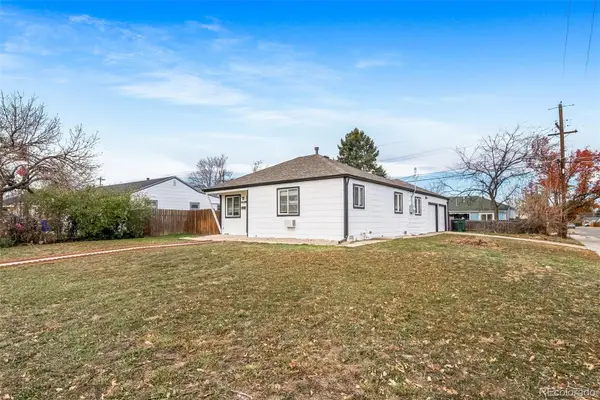 $355,000Active2 beds 1 baths988 sq. ft.
$355,000Active2 beds 1 baths988 sq. ft.845 Macon Street, Aurora, CO 80010
MLS# 4713854Listed by: A STEP ABOVE REALTY - New
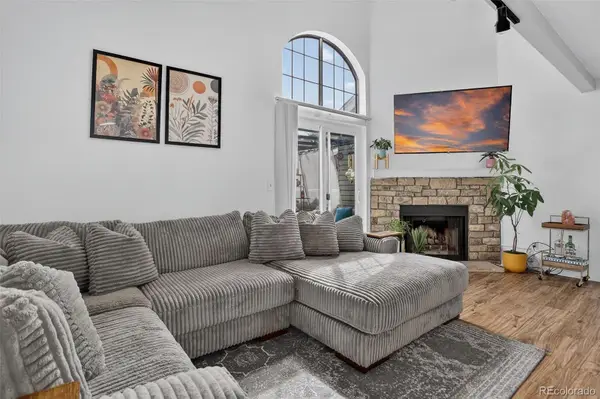 $292,000Active2 beds 2 baths1,224 sq. ft.
$292,000Active2 beds 2 baths1,224 sq. ft.18494 E Kepner Place #204, Aurora, CO 80017
MLS# 6118643Listed by: COLDWELL BANKER REALTY 24 - New
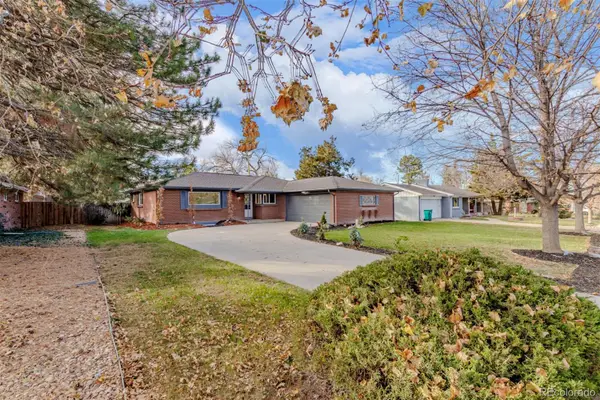 $585,000Active5 beds 3 baths3,364 sq. ft.
$585,000Active5 beds 3 baths3,364 sq. ft.531 Nome Street, Aurora, CO 80010
MLS# 8084511Listed by: KELLER WILLIAMS ADVANTAGE REALTY LLC - Coming Soon
 $300,000Coming Soon2 beds 2 baths
$300,000Coming Soon2 beds 2 baths1323 S Idalia Street, Aurora, CO 80017
MLS# 1503254Listed by: HOMESMITH REAL ESTATE - New
 $469,900Active5 beds 3 baths3,024 sq. ft.
$469,900Active5 beds 3 baths3,024 sq. ft.1462 S Laredo Way, Aurora, CO 80017
MLS# 9610538Listed by: REALTY PROFESSIONALS LLC - New
 $539,888Active3 beds 3 baths2,759 sq. ft.
$539,888Active3 beds 3 baths2,759 sq. ft.4093 S Riviera Street, Aurora, CO 80018
MLS# 7227841Listed by: YOUR CASTLE REAL ESTATE INC - Coming Soon
 $589,000Coming Soon4 beds 3 baths
$589,000Coming Soon4 beds 3 baths2324 S Kingston Street, Aurora, CO 80014
MLS# 3053012Listed by: REALTY ONE GROUP FIVE STAR COLORADO - Coming Soon
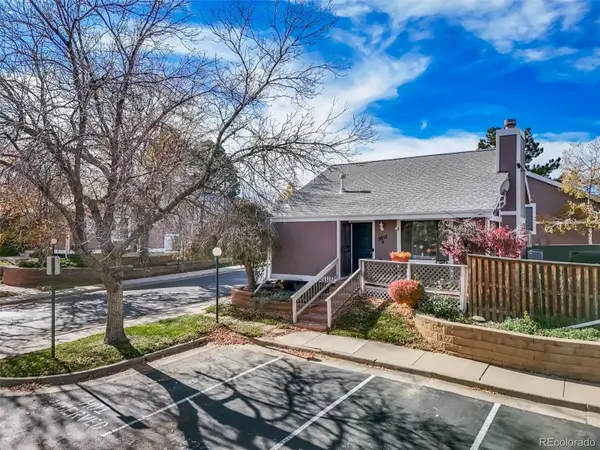 $350,000Coming Soon3 beds 3 baths
$350,000Coming Soon3 beds 3 baths3853 S Genoa Court #D, Aurora, CO 80013
MLS# 8052779Listed by: REALTY ONE GROUP PREMIER - New
 $266,375Active1 beds 1 baths1,204 sq. ft.
$266,375Active1 beds 1 baths1,204 sq. ft.105 S Nome Street, Aurora, CO 80012
MLS# 8628097Listed by: RE/MAX MOMENTUM
