2627 S Xanadu Way #D, Aurora, CO 80014
Local realty services provided by:Better Homes and Gardens Real Estate Kenney & Company
2627 S Xanadu Way #D,Aurora, CO 80014
$330,000
- 2 Beds
- 2 Baths
- 1,162 sq. ft.
- Townhouse
- Active
Listed by:brett johnsonBrett@newerahomebuyers.com,303-564-0899
Office:homesmart realty
MLS#:2910402
Source:ML
Price summary
- Price:$330,000
- Price per sq. ft.:$283.99
- Monthly HOA dues:$435
About this home
Professionally designed and fully remodeled, this stunning townhome blends modern style with everyday comfort. The home has been carefully updated throughout with high-end finishes, stylish details, and includes a rare combination of a detached 1-car garage plus a deeded parking space. Just steps from the Golf Club at Heather Ridge and within the coveted Cherry Creek School District, the location is as impressive as the home itself.
Inside, you’ll find all-new luxury vinyl plank flooring, fresh paint, new baseboards and trim, and custom lighting that ties the design together. The kitchen is a true showpiece with new soft-close cabinetry, quartz countertops, a peninsula for extra seating, a sleek backsplash, and stainless steel appliances. Both bathrooms have been completely updated, including a spa-inspired primary suite with a walk-in shower and double vanity. The second bedroom enjoys its own Jack-and-Jill bath, offering comfort and privacy for guests or family.
Vaulted ceilings and a wood-burning fireplace create a warm, inviting living space, while newer double-paned windows and glass slider, central A/C, and a tankless water heater ensure efficiency year-round. In-unit laundry hookups add convenience, and a private patio offers the perfect spot for morning coffee or evening gatherings.
Beyond the home, enjoy community amenities like a pool and clubhouse, plus easy access to Cherry Creek State Park, the Denver Tech Center, shopping, dining, and major highways. This home is truly move-in ready and designed to impress.
Step outside to a private patio, perfect for morning coffee or evening get-togethers. With central A/C, a tankless water heater, and double-paned windows, comfort comes easy all year long.
You’ll also enjoy community amenities like a pool and clubhouse, plus the convenience of golf course views, nearby shopping, dining, and quick access to I-225.
Contact an agent
Home facts
- Year built:1977
- Listing ID #:2910402
Rooms and interior
- Bedrooms:2
- Total bathrooms:2
- Full bathrooms:1
- Living area:1,162 sq. ft.
Heating and cooling
- Cooling:Central Air
- Heating:Forced Air
Structure and exterior
- Roof:Shingle
- Year built:1977
- Building area:1,162 sq. ft.
Schools
- High school:Overland
- Middle school:Prairie
- Elementary school:Eastridge
Utilities
- Water:Public
- Sewer:Public Sewer
Finances and disclosures
- Price:$330,000
- Price per sq. ft.:$283.99
- Tax amount:$2,311 (2024)
New listings near 2627 S Xanadu Way #D
- Open Wed, 8am to 7pmNew
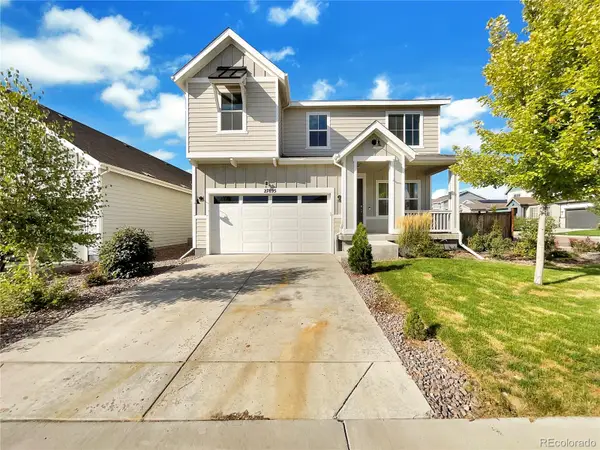 $545,000Active4 beds 4 baths2,486 sq. ft.
$545,000Active4 beds 4 baths2,486 sq. ft.27895 E 7th Place, Aurora, CO 80018
MLS# 6607080Listed by: OPENDOOR BROKERAGE LLC - New
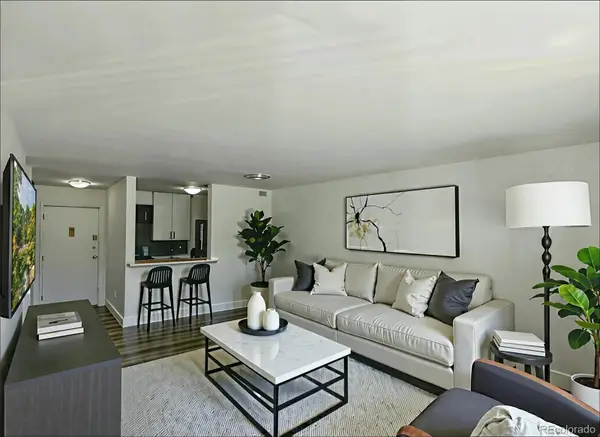 $180,000Active1 beds 1 baths648 sq. ft.
$180,000Active1 beds 1 baths648 sq. ft.2281 S Vaughn Way #209A, Aurora, CO 80014
MLS# 8206086Listed by: CITY LIGHTS DENVER - New
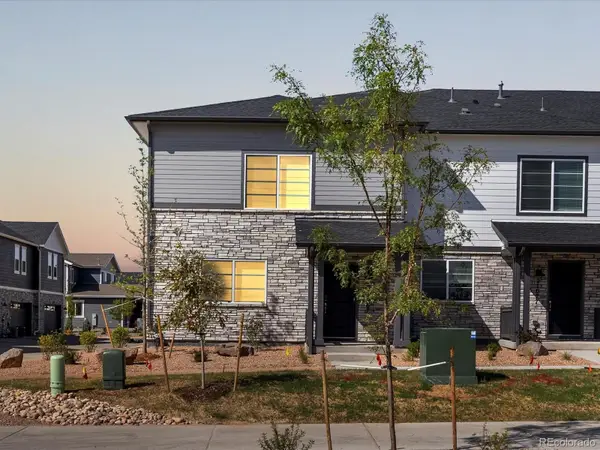 $475,990Active3 beds 3 baths1,849 sq. ft.
$475,990Active3 beds 3 baths1,849 sq. ft.21067 E 65th Avenue, Aurora, CO 80019
MLS# 9631972Listed by: KERRIE A. YOUNG (INDEPENDENT) - New
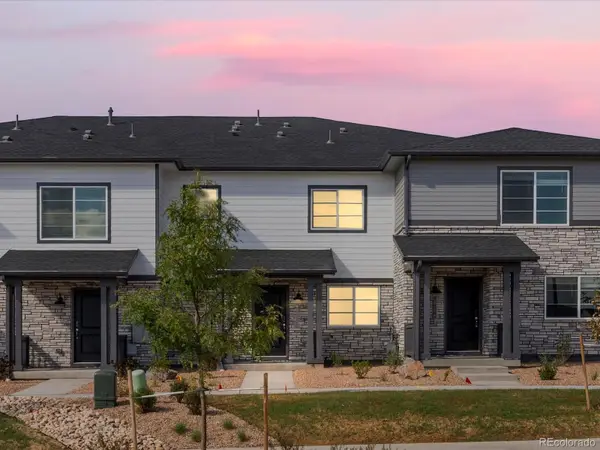 $405,990Active3 beds 3 baths1,450 sq. ft.
$405,990Active3 beds 3 baths1,450 sq. ft.21087 E 65th Street, Aurora, CO 80019
MLS# 3595412Listed by: KERRIE A. YOUNG (INDEPENDENT) - New
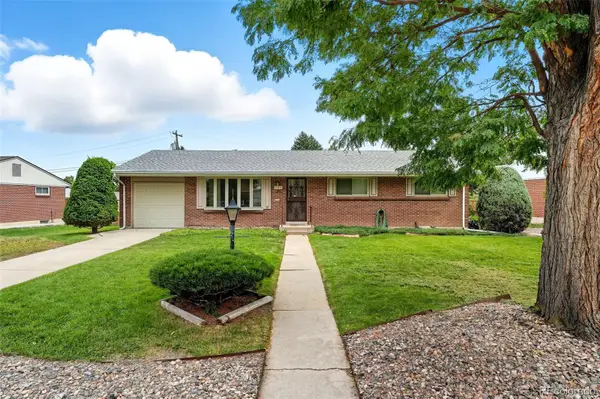 $375,000Active3 beds 3 baths2,268 sq. ft.
$375,000Active3 beds 3 baths2,268 sq. ft.434 Racine Street, Aurora, CO 80011
MLS# 2238393Listed by: COMPASS - DENVER - New
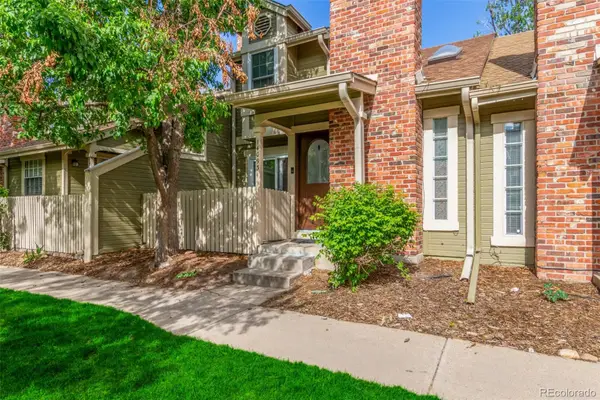 $399,000Active2 beds 3 baths1,770 sq. ft.
$399,000Active2 beds 3 baths1,770 sq. ft.14093 E Radcliff Circle, Aurora, CO 80015
MLS# 3922517Listed by: RE/MAX SYNERGY - New
 $464,990Active4 beds 4 baths1,944 sq. ft.
$464,990Active4 beds 4 baths1,944 sq. ft.3990 N Rome Street, Aurora, CO 80019
MLS# 5371516Listed by: KELLER WILLIAMS DTC - New
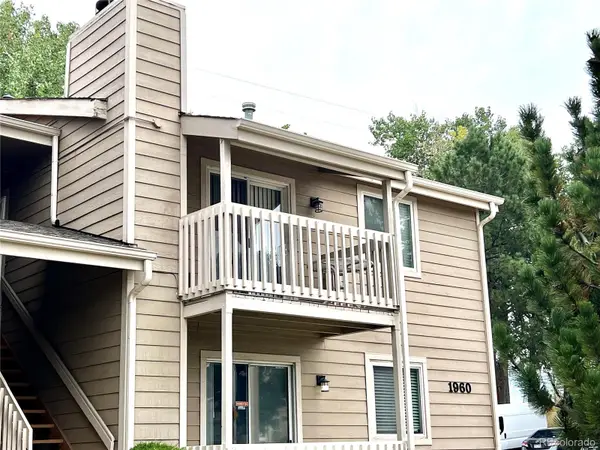 $154,900Active1 beds 1 baths588 sq. ft.
$154,900Active1 beds 1 baths588 sq. ft.1960 S Xanadu Way #207, Aurora, CO 80014
MLS# 1593479Listed by: HOMESMART - New
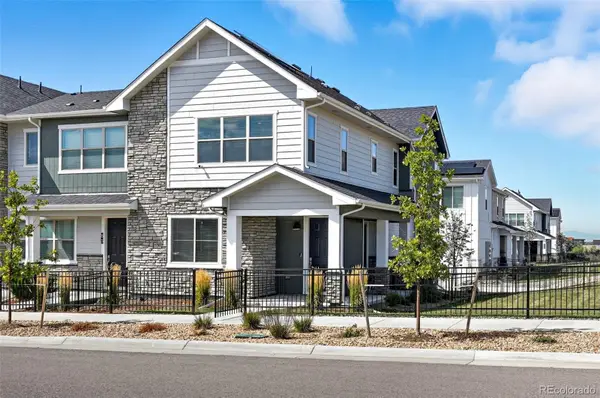 $435,000Active3 beds 3 baths1,556 sq. ft.
$435,000Active3 beds 3 baths1,556 sq. ft.95 N Vandriver Place, Aurora, CO 80018
MLS# 4223272Listed by: COMPASS - DENVER - New
 $250,000Active2 beds 2 baths1,088 sq. ft.
$250,000Active2 beds 2 baths1,088 sq. ft.5756 N Genoa Way #12-205, Aurora, CO 80019
MLS# 8006588Listed by: RE/MAX ALLIANCE
