2639 S Jebel Way, Aurora, CO 80013
Local realty services provided by:Better Homes and Gardens Real Estate Kenney & Company
Listed by:alison sirlinAlison@livewestrealty.com,720-329-1727
Office:live west realty
MLS#:4149900
Source:ML
Price summary
- Price:$560,000
- Price per sq. ft.:$330.58
- Monthly HOA dues:$48
About this home
Welcome to 2639 S Jebel Way, a beautiful home that backs to a grassy park for extra privacy and open space right out your door. This energy-efficient home features a heat pump for heat and air conditioning( with a backup furnace) plus solar panels, keeping utility costs low year-round. Just a few houses from the community pool and clubhouse, and close to parks, trails, shopping, restaurants, DIA, and all that Denver has to offer, the location is hard to beat. Inside, you'll find three bedrooms upstairs, and a finished basement that provides flexible space for a home office, gym, or an additional bedroom. Thoughtfully designed, the home lives much larger than its square footage. The garage includes extensive built-in shelving, perfect for organized storage. New appliances, new roof, newer carpet ,and refinished hardwood floors add to the updates, while the backyard is designed for relaxation and entertaining with a stamped concrete patio and pergola(current owners redid the front and backyard). This home is truly move-in ready and one of the neighborhood's best finds.
Contact an agent
Home facts
- Year built:2005
- Listing ID #:4149900
Rooms and interior
- Bedrooms:3
- Total bathrooms:3
- Full bathrooms:2
- Half bathrooms:1
- Living area:1,694 sq. ft.
Heating and cooling
- Cooling:Central Air
- Heating:Forced Air, Heat Pump
Structure and exterior
- Roof:Composition
- Year built:2005
- Building area:1,694 sq. ft.
- Lot area:0.14 Acres
Schools
- High school:Vista Peak
- Middle school:Aurora Frontier K-8
- Elementary school:Aurora Frontier K-8
Utilities
- Water:Public
- Sewer:Public Sewer
Finances and disclosures
- Price:$560,000
- Price per sq. ft.:$330.58
- Tax amount:$4,650 (2024)
New listings near 2639 S Jebel Way
- New
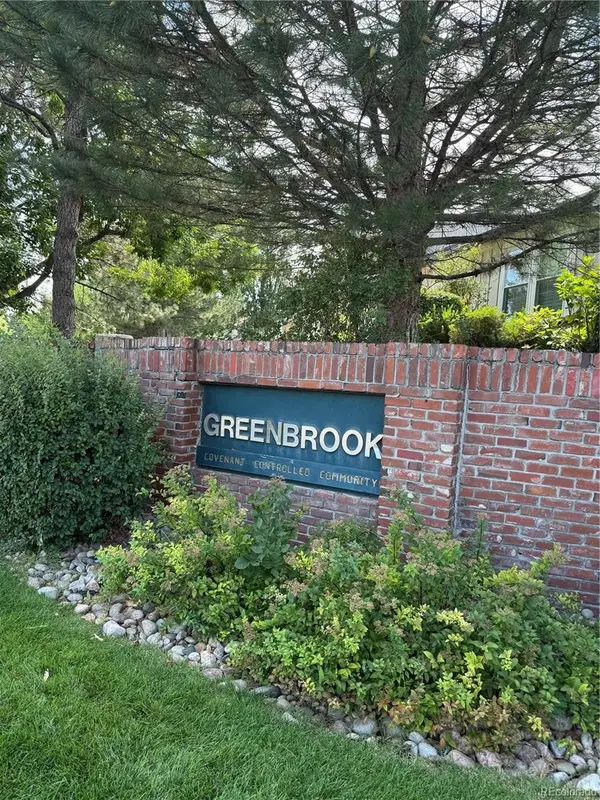 $399,900Active2 beds 3 baths1,376 sq. ft.
$399,900Active2 beds 3 baths1,376 sq. ft.856 S Granby Circle, Aurora, CO 80012
MLS# 6041333Listed by: LATINOAMERICAN REALTY - New
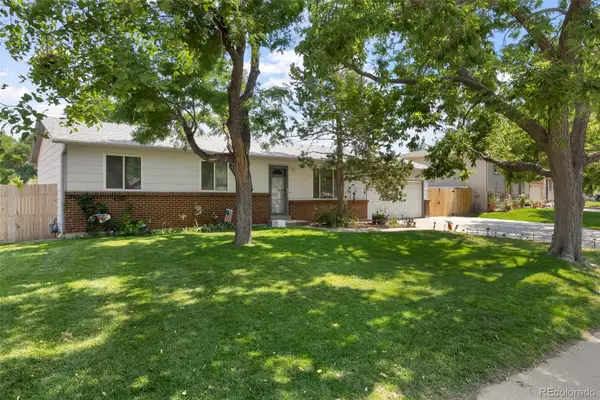 $449,900Active3 beds 2 baths2,050 sq. ft.
$449,900Active3 beds 2 baths2,050 sq. ft.3010 S Hannibal Street, Aurora, CO 80013
MLS# 8433512Listed by: EXP REALTY, LLC - New
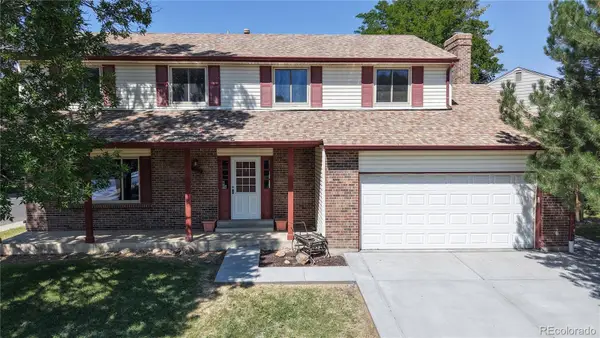 $525,000Active4 beds 4 baths2,918 sq. ft.
$525,000Active4 beds 4 baths2,918 sq. ft.18003 E Gunnison Place, Aurora, CO 80017
MLS# 2160124Listed by: THE GROUP INC - CENTERRA - New
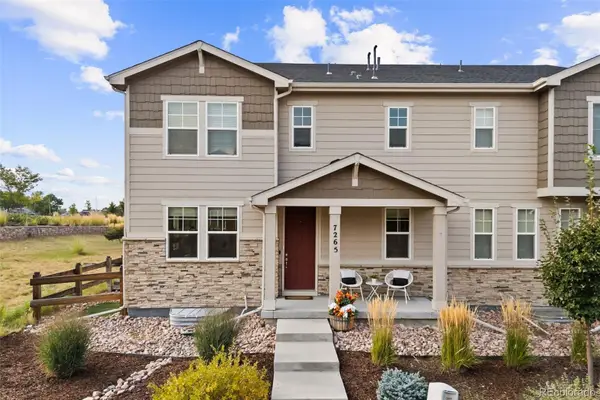 $560,000Active3 beds 3 baths3,043 sq. ft.
$560,000Active3 beds 3 baths3,043 sq. ft.7265 S Millbrook Court, Aurora, CO 80016
MLS# 3161669Listed by: FATHOM REALTY COLORADO LLC - Coming Soon
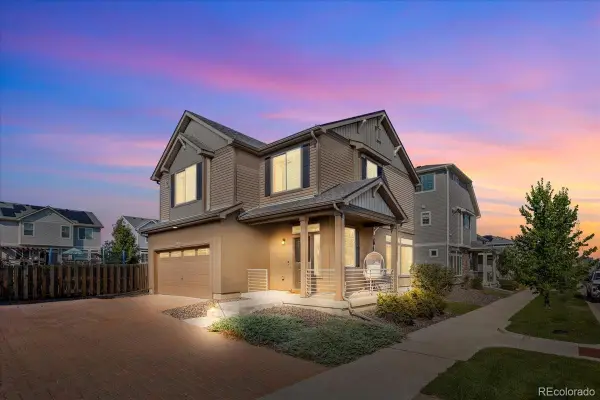 $470,000Coming Soon2 beds 3 baths
$470,000Coming Soon2 beds 3 baths26159 E Maple Drive, Aurora, CO 80018
MLS# 4304345Listed by: KELLER WILLIAMS INTEGRITY REAL ESTATE LLC - New
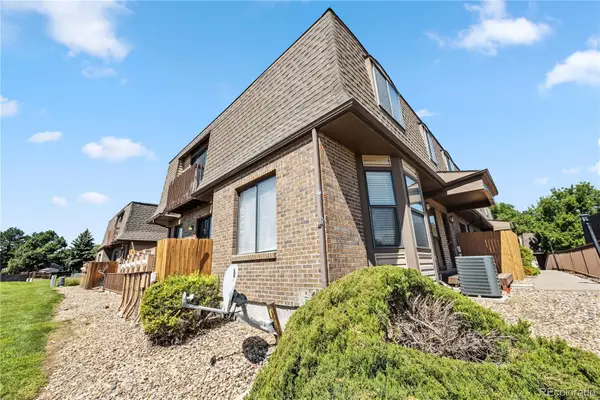 $360,000Active2 beds 2 baths1,783 sq. ft.
$360,000Active2 beds 2 baths1,783 sq. ft.15574 E Wyoming Drive #D, Aurora, CO 80017
MLS# 4683772Listed by: PAISANO REALTY, INC. - New
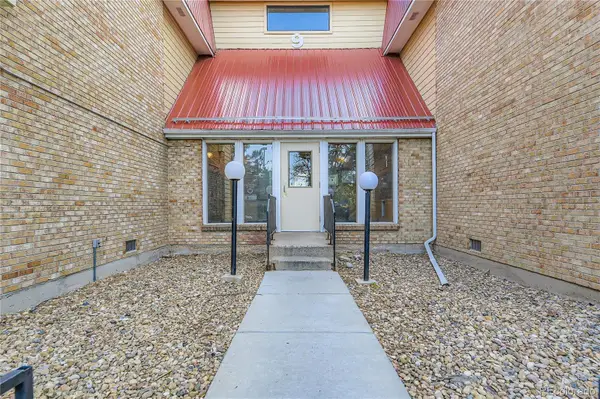 $185,000Active1 beds 1 baths664 sq. ft.
$185,000Active1 beds 1 baths664 sq. ft.14852 E Kentucky Drive #921, Aurora, CO 80012
MLS# 6076226Listed by: COLORADO HOME REALTY - New
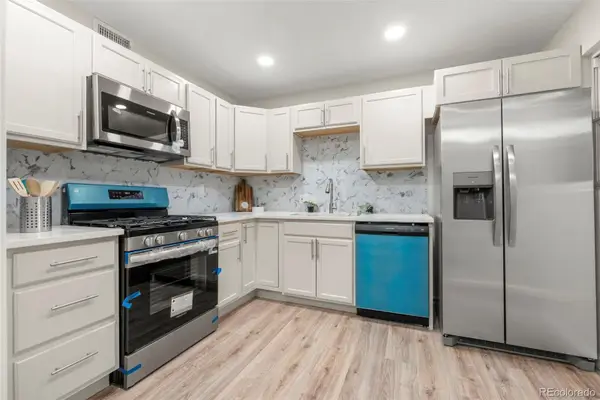 $429,900Active3 beds 2 baths1,348 sq. ft.
$429,900Active3 beds 2 baths1,348 sq. ft.818 Uvalda Street, Aurora, CO 80011
MLS# 1666631Listed by: REAL BROKER, LLC DBA REAL - Coming Soon
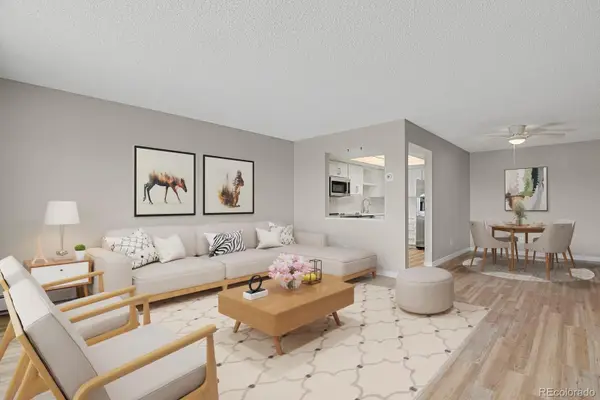 $299,000Coming Soon2 beds 2 baths
$299,000Coming Soon2 beds 2 baths14001 E Marina Drive #603, Aurora, CO 80014
MLS# 3653966Listed by: HOMESMART REALTY - New
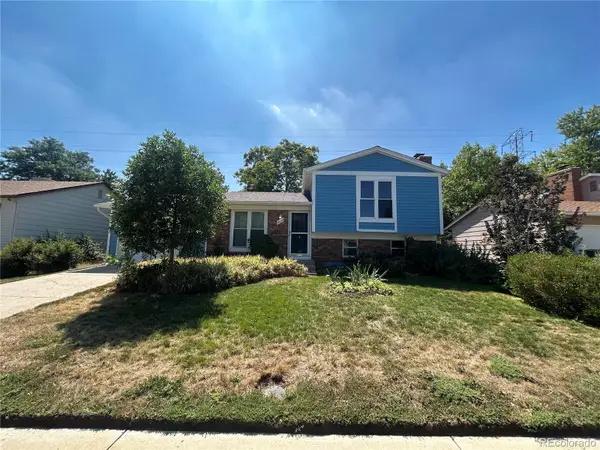 $410,000Active2 beds 2 baths1,080 sq. ft.
$410,000Active2 beds 2 baths1,080 sq. ft.18098 E Bails Place, Aurora, CO 80017
MLS# 4403703Listed by: BERKSHIRE HATHAWAY HOMESERVICES COLORADO, LLC - HIGHLANDS RANCH REAL ESTATE
