264 Quari Street, Aurora, CO 80011
Local realty services provided by:Better Homes and Gardens Real Estate Kenney & Company
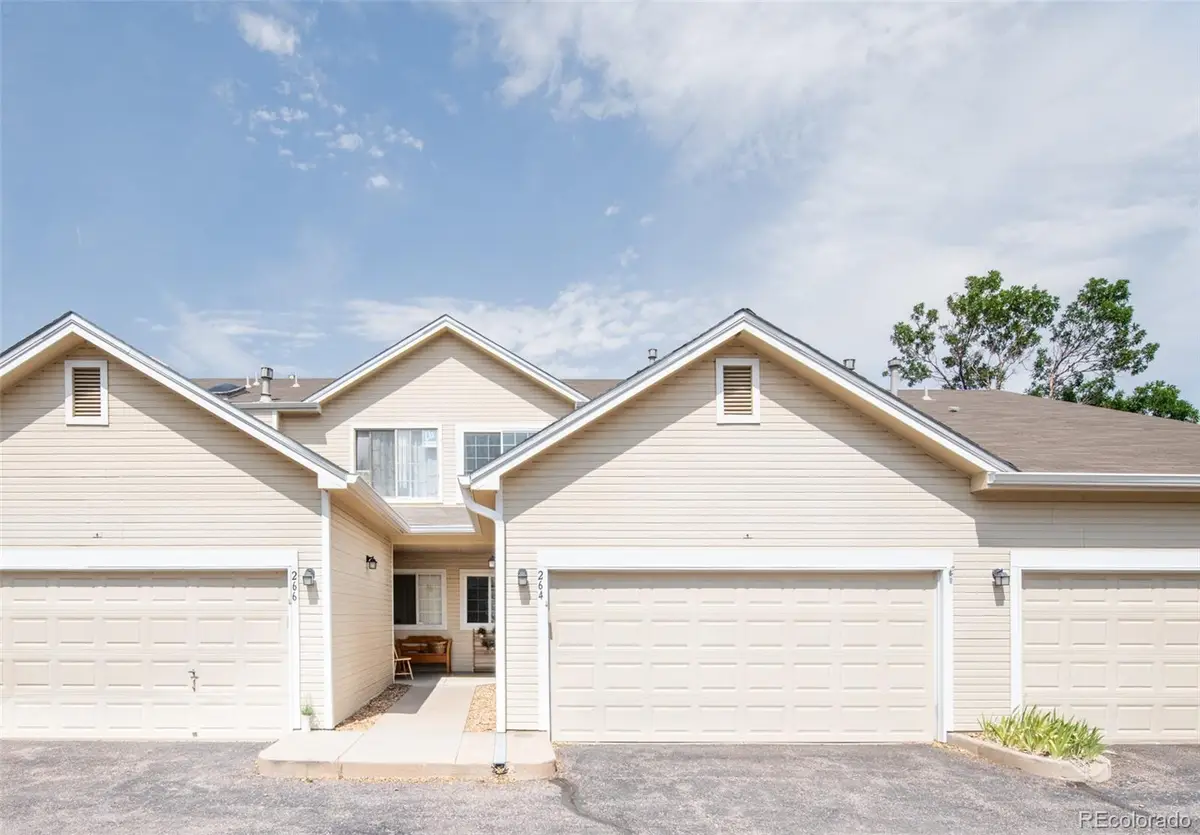
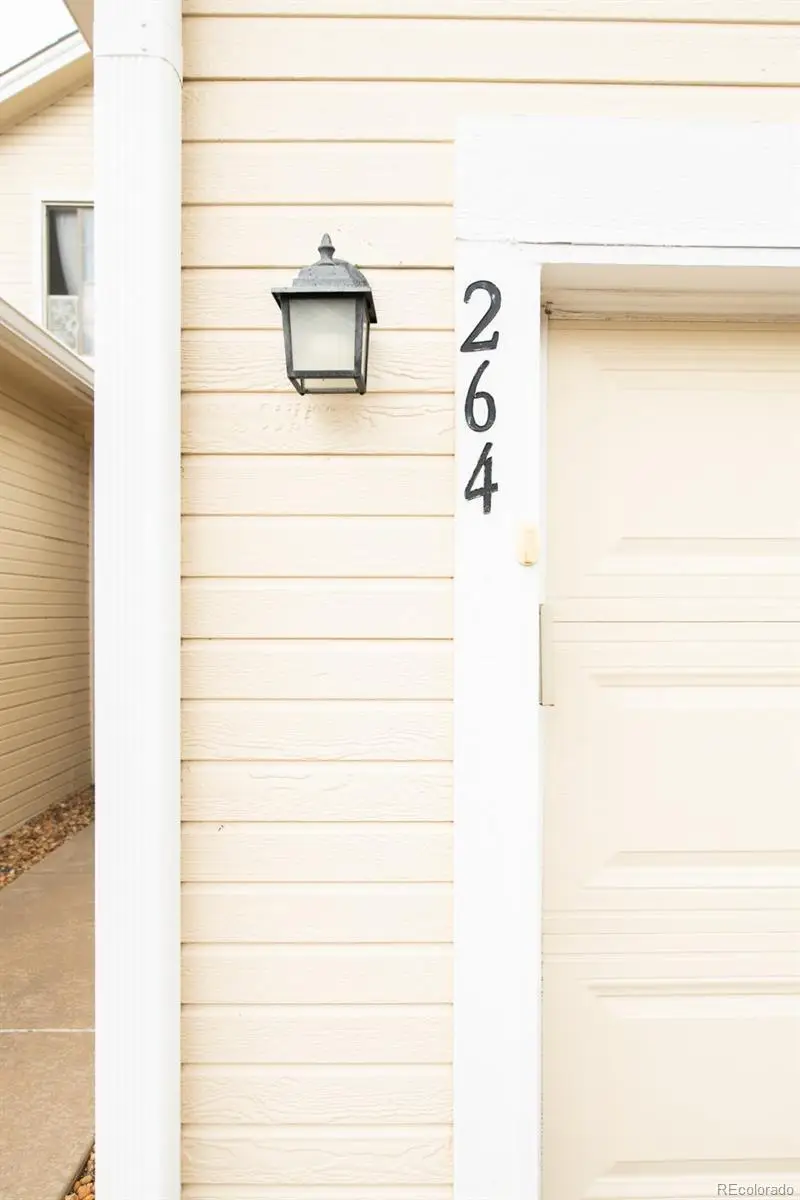
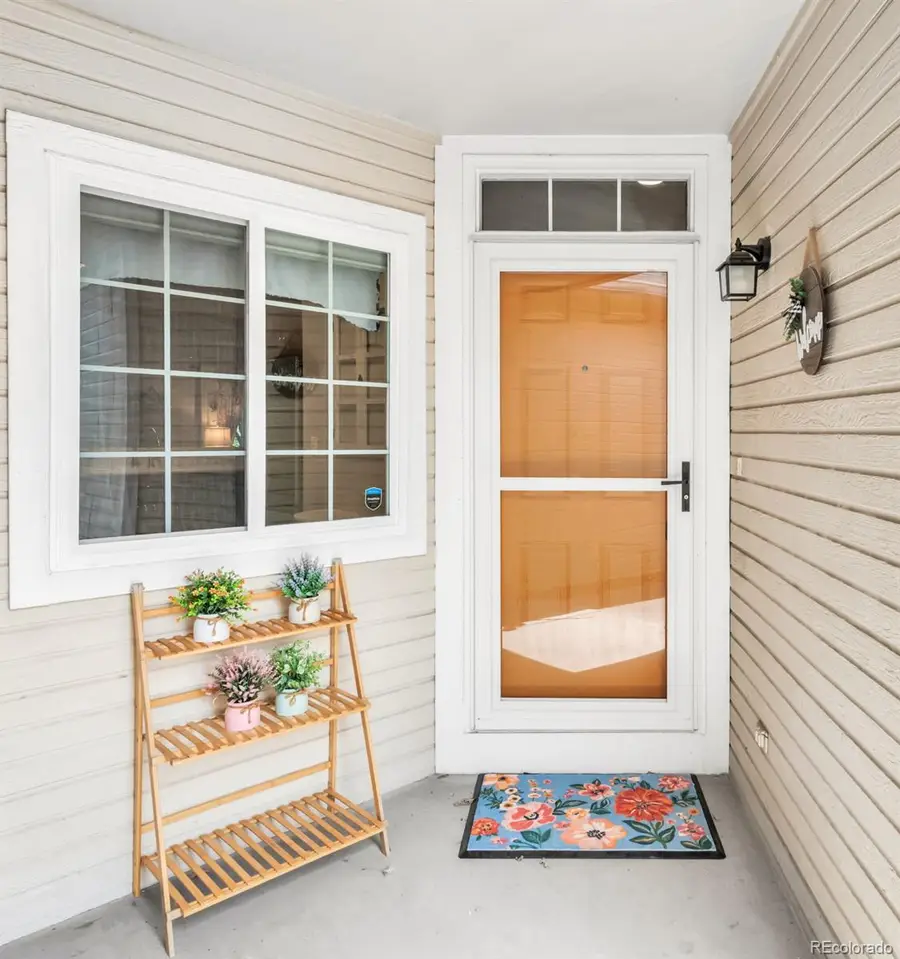
264 Quari Street,Aurora, CO 80011
$380,000
- 2 Beds
- 3 Baths
- 1,360 sq. ft.
- Townhouse
- Active
Listed by:heather lorince harringtonheather@milehimodern.com,719-210-5557
Office:milehimodern
MLS#:6497024
Source:ML
Price summary
- Price:$380,000
- Price per sq. ft.:$279.41
- Monthly HOA dues:$350
About this home
Nestled against the serene backdrop of the High Line Canal Trail, this inviting Park Avenue townhome presents the perfect balance of comfort, style and location. With peaceful open space just beyond the backyard, this residence welcomes with a bright and airy floorplan designed for modern living. The kitchen shines with extended quartz countertops, new appliances and fresh paint that complements the entire home. A cozy gas fireplace anchors the living room, while new carpeting and a new washer and dryer set enhance everyday ease. Upstairs, a vaulted primary suite with a walk-in closet and an en-suite bath provides a private retreat. Updates include new windows, furnace, A/C and water heater — ensuring peace of mind for years to come. The fenced-in backyard with a patio is ideal for outdoor dining or simply enjoying the mature trees and natural views. With an attached two-car garage and easy access to trails and amenities, this townhome is a rare find in a sought-after community.
Contact an agent
Home facts
- Year built:1997
- Listing Id #:6497024
Rooms and interior
- Bedrooms:2
- Total bathrooms:3
- Full bathrooms:2
- Half bathrooms:1
- Living area:1,360 sq. ft.
Heating and cooling
- Cooling:Central Air
- Heating:Forced Air, Natural Gas
Structure and exterior
- Roof:Composition
- Year built:1997
- Building area:1,360 sq. ft.
- Lot area:0.03 Acres
Schools
- High school:Aurora Central
- Middle school:South
- Elementary school:Lyn Knoll
Utilities
- Water:Public
- Sewer:Public Sewer
Finances and disclosures
- Price:$380,000
- Price per sq. ft.:$279.41
- Tax amount:$2,332 (2024)
New listings near 264 Quari Street
- New
 $369,900Active2 beds 3 baths1,534 sq. ft.
$369,900Active2 beds 3 baths1,534 sq. ft.1535 S Florence Way #420, Aurora, CO 80247
MLS# 5585323Listed by: CHAMPION REALTY - New
 $420,000Active3 beds 1 baths864 sq. ft.
$420,000Active3 beds 1 baths864 sq. ft.1641 Jamaica Street, Aurora, CO 80010
MLS# 5704108Listed by: RE/MAX PROFESSIONALS - New
 $399,000Active2 beds 1 baths744 sq. ft.
$399,000Active2 beds 1 baths744 sq. ft.775 Joliet Street, Aurora, CO 80010
MLS# 6792407Listed by: RE/MAX PROFESSIONALS - Coming Soon
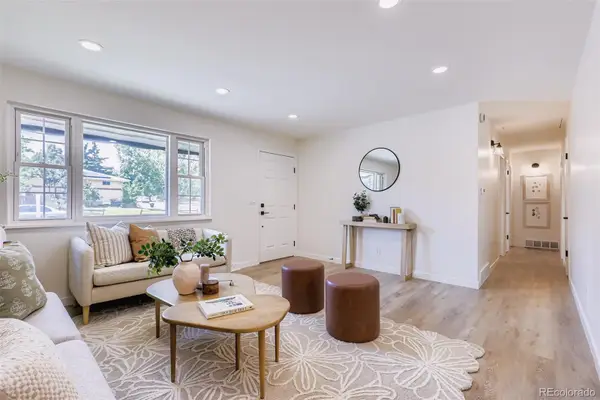 $535,000Coming Soon4 beds 3 baths
$535,000Coming Soon4 beds 3 baths608 S Worchester Street, Aurora, CO 80012
MLS# 7372386Listed by: ICON REAL ESTATE, LLC - Coming SoonOpen Sat, 12 to 3pm
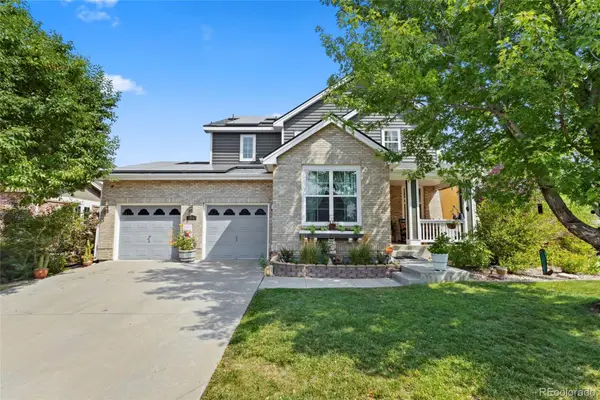 $650,000Coming Soon4 beds 3 baths
$650,000Coming Soon4 beds 3 baths23843 E 2nd Drive, Aurora, CO 80018
MLS# 7866507Listed by: REMAX INMOTION - Coming Soon
 $495,000Coming Soon3 beds 3 baths
$495,000Coming Soon3 beds 3 baths22059 E Belleview Place, Aurora, CO 80015
MLS# 5281127Listed by: KELLER WILLIAMS DTC - Open Sat, 12 to 3pmNew
 $875,000Active5 beds 4 baths5,419 sq. ft.
$875,000Active5 beds 4 baths5,419 sq. ft.25412 E Quarto Place, Aurora, CO 80016
MLS# 5890105Listed by: 8Z REAL ESTATE - New
 $375,000Active2 beds 2 baths1,560 sq. ft.
$375,000Active2 beds 2 baths1,560 sq. ft.14050 E Linvale Place #202, Aurora, CO 80014
MLS# 5893891Listed by: BLUE PICKET REALTY - New
 $939,000Active7 beds 4 baths4,943 sq. ft.
$939,000Active7 beds 4 baths4,943 sq. ft.15916 E Crestridge Place, Aurora, CO 80015
MLS# 5611591Listed by: MADISON & COMPANY PROPERTIES - Coming Soon
 $439,990Coming Soon2 beds 2 baths
$439,990Coming Soon2 beds 2 baths12799 E Wyoming Circle, Aurora, CO 80012
MLS# 2335564Listed by: STONY BROOK REAL ESTATE GROUP
