2645 S Xanadu Way #D, Aurora, CO 80014
Local realty services provided by:Better Homes and Gardens Real Estate Kenney & Company
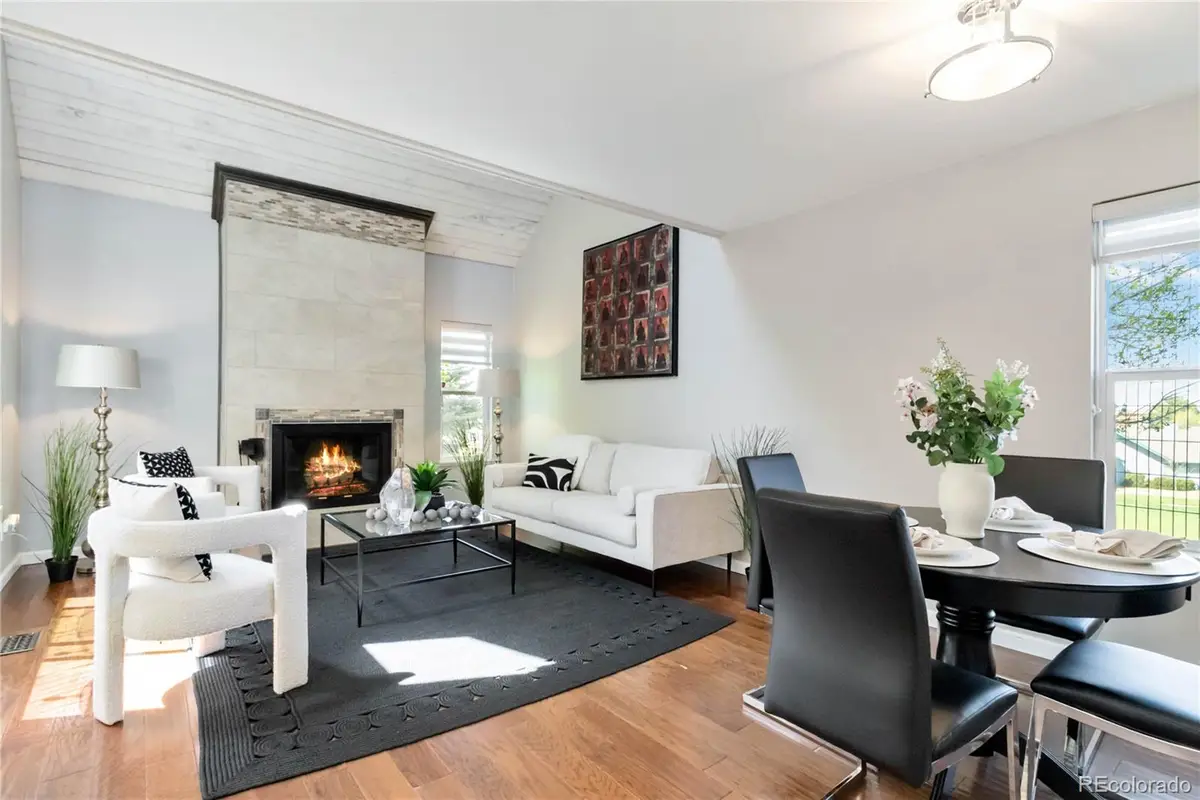

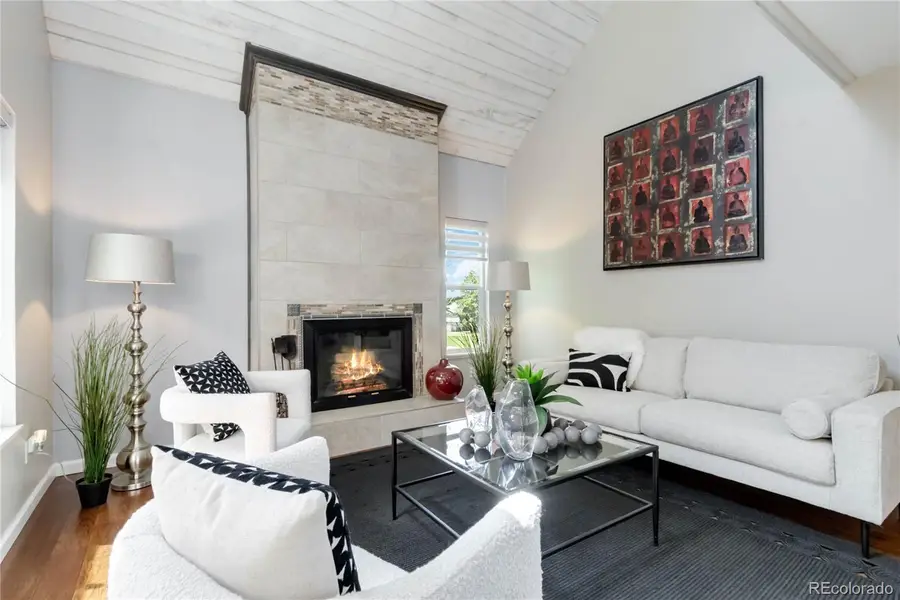
2645 S Xanadu Way #D,Aurora, CO 80014
$400,000
- 2 Beds
- 2 Baths
- 1,314 sq. ft.
- Townhouse
- Active
Listed by:monica boguemonica@coloradohomerealty.com,720-449-2250
Office:colorado home realty
MLS#:4536111
Source:ML
Price summary
- Price:$400,000
- Price per sq. ft.:$304.41
- Monthly HOA dues:$489
About this home
Stylish, Remodeled Townhome on the Golf Course with Mountain Views! Welcome home to this completely remodeled 2-bedroom, 2-bath townhome with a versatile loft — perfect for a home office, creative space, or even a potential third bedroom. Thoughtfully updated from top to bottom with high-end finishes and modern touches, this move-in-ready home offers comfort, style, and function in equal measure. Tucked away along the 12th fairway of Heather Ridge Golf Course, this private oasis boasts stunning mountain views from the second floor and a peaceful, scenic setting you'll love coming home to. The chef’s kitchen is a true standout, featuring sleek modern cabinetry, granite countertops, high-end stainless steel appliances, a convection cooktop, and ample storage for all your culinary essentials. Upstairs, the redesigned primary suite (2019) is a spa-like retreat with a luxurious walk-in shower, a custom vanity, and a built-in closet system that maximizes space and style. Throughout the home, you’ll find engineered hardwood floors, custom modern blinds, and thoughtful updates like a new HVAC system and tankless water heater (both 2020). Dog lovers will adore the custom-built dog crate with a sliding barn door to a cozy and stylish nook tucked under the stairs, perfect for your furry friend. Step outside to relax under the custom pergola on your private, fenced-in patio complete with a natural gas hookup for easy outdoor grilling. Additional perks include: *One-car detached garage plus a deeded parking space — a rare find! Prime location near 225, public transportation, shopping, dining, Cherry Creek State Park & more
*Located within the highly sought-after Cherry Creek School District. Whether you're sipping coffee with mountain views or hosting friends for BBQs on the patio, this home is designed to impress at every turn. Don't miss your chance to own this stylish, serene, and smartly updated gem! HOA covers roof and structure that will greatly reduce insurance cost!
Contact an agent
Home facts
- Year built:1977
- Listing Id #:4536111
Rooms and interior
- Bedrooms:2
- Total bathrooms:2
- Full bathrooms:1
- Living area:1,314 sq. ft.
Heating and cooling
- Cooling:Central Air
- Heating:Forced Air
Structure and exterior
- Roof:Composition
- Year built:1977
- Building area:1,314 sq. ft.
- Lot area:0.03 Acres
Schools
- High school:Overland
- Middle school:Prairie
- Elementary school:Eastridge
Utilities
- Water:Public
- Sewer:Public Sewer
Finances and disclosures
- Price:$400,000
- Price per sq. ft.:$304.41
- Tax amount:$2,745 (2024)
New listings near 2645 S Xanadu Way #D
- Coming Soon
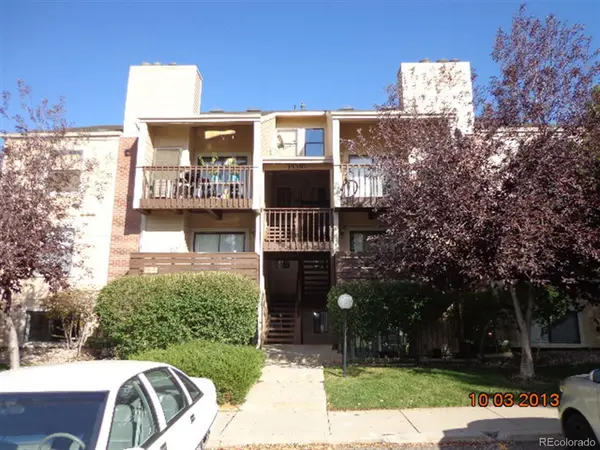 $163,000Coming Soon1 beds 1 baths
$163,000Coming Soon1 beds 1 baths15350 E Arizona Avenue #102, Aurora, CO 80017
MLS# 3217580Listed by: JASON MITCHELL REAL ESTATE COLORADO, LLC - Coming Soon
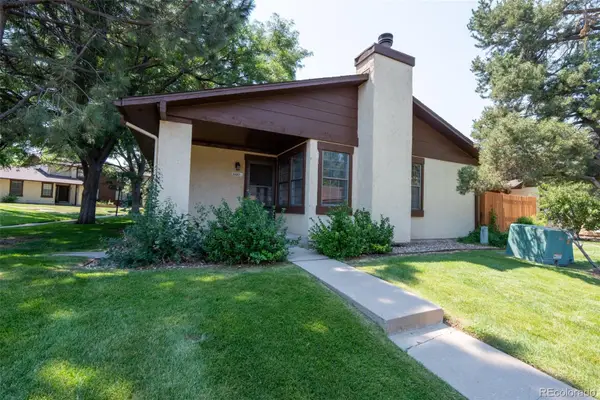 $289,900Coming Soon4 beds 3 baths
$289,900Coming Soon4 beds 3 baths3820 S Evanston Street, Aurora, CO 80014
MLS# 3867339Listed by: NAV REAL ESTATE - New
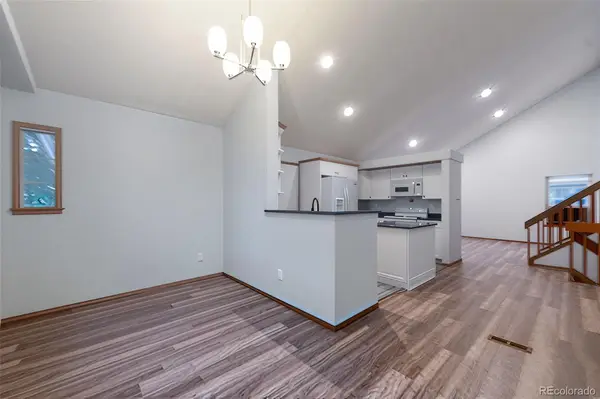 $449,900Active2 beds 2 baths1,798 sq. ft.
$449,900Active2 beds 2 baths1,798 sq. ft.3674 S Flanders Street, Aurora, CO 80013
MLS# 9333171Listed by: SIGNATURE REAL ESTATE CORP. - Coming Soon
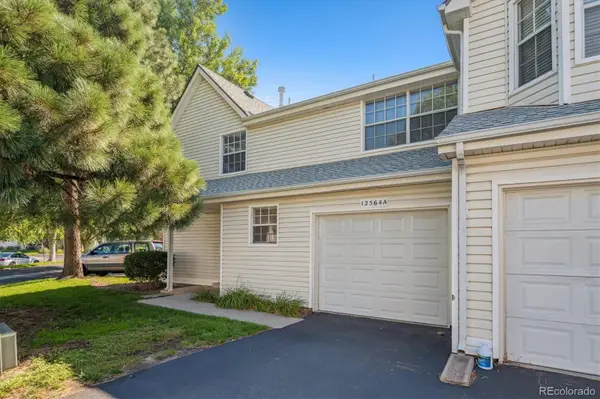 $325,000Coming Soon2 beds 3 baths
$325,000Coming Soon2 beds 3 baths12564 E Pacific Circle #A, Aurora, CO 80014
MLS# 8855835Listed by: RE/MAX PROFESSIONALS - Coming Soon
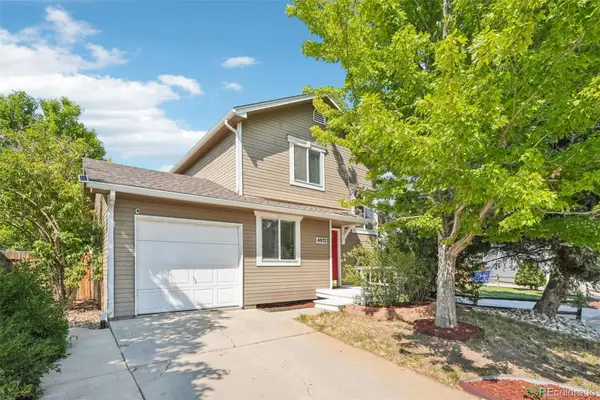 $449,900Coming Soon2 beds 2 baths
$449,900Coming Soon2 beds 2 baths4612 S Pagosa Circle, Aurora, CO 80015
MLS# 8914562Listed by: THRIVE REAL ESTATE GROUP - Coming Soon
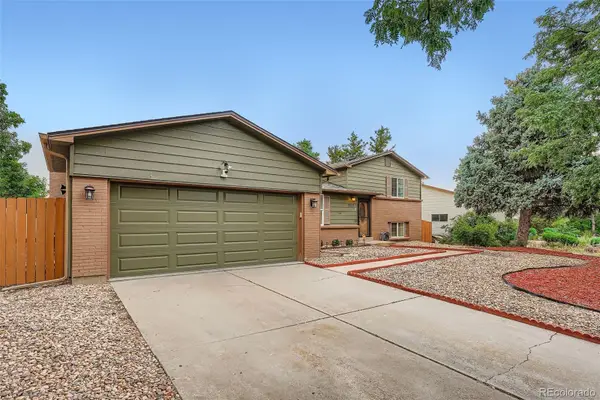 $485,000Coming Soon3 beds 2 baths
$485,000Coming Soon3 beds 2 baths3257 S Olathe Way, Aurora, CO 80013
MLS# 1780492Listed by: BROKERS GUILD HOMES - New
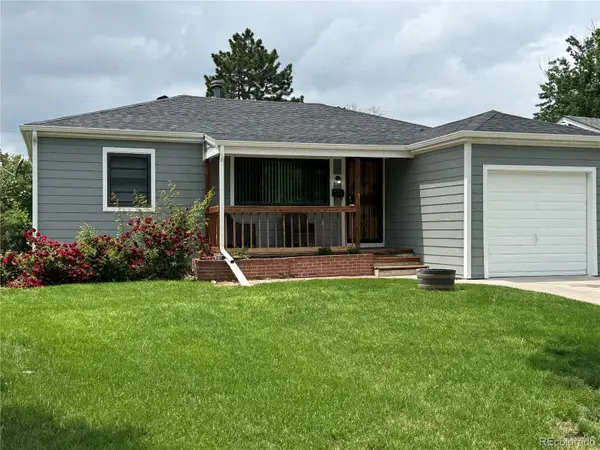 $439,900Active3 beds 1 baths1,600 sq. ft.
$439,900Active3 beds 1 baths1,600 sq. ft.2301 Nome Street, Aurora, CO 80010
MLS# 7201580Listed by: RE/MAX LEADERS - New
 $450,000Active4 beds 2 baths1,682 sq. ft.
$450,000Active4 beds 2 baths1,682 sq. ft.1407 S Cathay Street, Aurora, CO 80017
MLS# 1798784Listed by: KELLER WILLIAMS REAL ESTATE LLC - New
 $290,000Active2 beds 2 baths1,091 sq. ft.
$290,000Active2 beds 2 baths1,091 sq. ft.2441 S Xanadu Way #B, Aurora, CO 80014
MLS# 6187933Listed by: SOVINA REALTY LLC - New
 $475,000Active5 beds 4 baths2,430 sq. ft.
$475,000Active5 beds 4 baths2,430 sq. ft.2381 S Jamaica Street, Aurora, CO 80014
MLS# 4546857Listed by: STARS AND STRIPES HOMES INC
