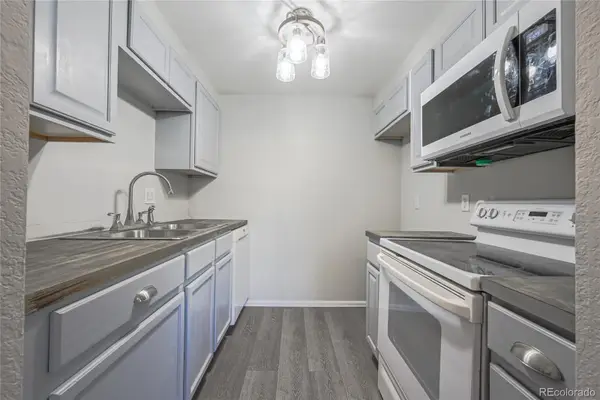26535 E Links Place, Aurora, CO 80016
Local realty services provided by:Better Homes and Gardens Real Estate Kenney & Company
26535 E Links Place,Aurora, CO 80016
$868,000
- 6 Beds
- 5 Baths
- 4,828 sq. ft.
- Single family
- Pending
Listed by: natasha balabanovanbarealtor@yahoo.com,303-990-4696
Office: brokers guild real estate
MLS#:4769805
Source:ML
Price summary
- Price:$868,000
- Price per sq. ft.:$179.78
- Monthly HOA dues:$55
About this home
4.875% 30 YEAR FIXED INTEREST RATE. (5.419% APR)!!! Perfect blend of luxury and functionality in this stunning 6-bedroom, 5-bathroom home nestled in the Blackstone Country Club community. This meticulously maintained home offers a combination of elegant design, modern upgrades, and thoughtful amenities. Recent upgrades include freshly painted exterior with beautiful curb appeal, new premium carpet, new appliances, new tankless water heater for new main floor AC and furnace with whole house humidifier. Stunning gourmet kitchen with white cabinetry and gorgeous granite countertops, complimented by spacious kitchen island perfect for cooking and entertaining, premium appliances and thoughtful layout. Open floor plan maximizes the flow and natural light. Generous room sizes ideal for family living and guest accommodation, finished garden level basement with a hook up for the wet bar or kitchenette, home gym, or additional living space. Living room is pre-wired for surround sound system, elegant plantation shutters throughout providing privacy and timeless style. Among other premium amenities there is a gas line to exterior for outdoor grilling, gas and electric hookups for washer/dryer, extra refrigerator in garage for convenience, whole house water softener and reverse osmosis system, solar panels that reduce electricity bill to a minimum. Covered patio is perfect for outdoor cooking and relaxation, extra seating area with gazebo. The house is located in a Cul-de-sac and belongs to highly rated Cherry Creek School District with top-performing elementary, middle, and high schools. Exclusive Blackstone Country Club community with pools, hot tub, tennis courts, golf course, and club house. This exceptional home offers everything today's discerning buyers seek - luxury, comfort, functionality, and location. Don't miss this opportunity to own a truly remarkable property in one of the area's most desirable communities. Schedule Your Private Showing Today.
Contact an agent
Home facts
- Year built:2017
- Listing ID #:4769805
Rooms and interior
- Bedrooms:6
- Total bathrooms:5
- Full bathrooms:2
- Living area:4,828 sq. ft.
Heating and cooling
- Cooling:Central Air
- Heating:Forced Air, Natural Gas
Structure and exterior
- Roof:Spanish Tile
- Year built:2017
- Building area:4,828 sq. ft.
- Lot area:0.18 Acres
Schools
- High school:Cherokee Trail
- Middle school:Fox Ridge
- Elementary school:Woodland
Utilities
- Water:Public
- Sewer:Public Sewer
Finances and disclosures
- Price:$868,000
- Price per sq. ft.:$179.78
- Tax amount:$7,125 (2024)
New listings near 26535 E Links Place
- New
 $199,000Active2 beds 2 baths840 sq. ft.
$199,000Active2 beds 2 baths840 sq. ft.364 S Ironton Street #315, Aurora, CO 80012
MLS# 2645810Listed by: KELLER WILLIAMS TRILOGY - New
 $620,000Active4 beds 2 baths2,973 sq. ft.
$620,000Active4 beds 2 baths2,973 sq. ft.22603 E Radcliff Drive, Aurora, CO 80015
MLS# 1848926Listed by: COMPASS - DENVER - New
 $585,000Active6 beds 2 baths2,487 sq. ft.
$585,000Active6 beds 2 baths2,487 sq. ft.11759 E Alaska Avenue, Aurora, CO 80012
MLS# 4541242Listed by: MB EXECUTIVE REALTY & INVESTMENTS - New
 $515,000Active4 beds 3 baths1,831 sq. ft.
$515,000Active4 beds 3 baths1,831 sq. ft.25656 E Bayaud Avenue, Aurora, CO 80018
MLS# 3395369Listed by: REAL BROKER, LLC DBA REAL - New
 $339,000Active2 beds 1 baths803 sq. ft.
$339,000Active2 beds 1 baths803 sq. ft.1081 Elmira Street, Aurora, CO 80010
MLS# 6076635Listed by: A STEP ABOVE REALTY - New
 $495,000Active4 beds 2 baths2,152 sq. ft.
$495,000Active4 beds 2 baths2,152 sq. ft.1115 S Truckee Way, Aurora, CO 80017
MLS# 5752920Listed by: RE/MAX PROFESSIONALS - New
 $260,000Active2 beds 2 baths1,000 sq. ft.
$260,000Active2 beds 2 baths1,000 sq. ft.14214 E 1st Drive #C07, Aurora, CO 80011
MLS# 9733689Listed by: S.T. PROPERTIES - New
 $335,000Active2 beds 2 baths1,200 sq. ft.
$335,000Active2 beds 2 baths1,200 sq. ft.12835 E Louisiana Avenue, Aurora, CO 80012
MLS# 3149885Listed by: INVALESCO REAL ESTATE - New
 $542,100Active5 beds 3 baths3,887 sq. ft.
$542,100Active5 beds 3 baths3,887 sq. ft.2174 S Ider Way, Aurora, CO 80018
MLS# 3759477Listed by: REAL BROKER, LLC DBA REAL - New
 $325,000Active2 beds 2 baths1,152 sq. ft.
$325,000Active2 beds 2 baths1,152 sq. ft.19054 E 16th Avenue, Aurora, CO 80011
MLS# 5326527Listed by: THRIVE REAL ESTATE GROUP
