26745 E Canyon Avenue, Aurora, CO 80016
Local realty services provided by:Better Homes and Gardens Real Estate Kenney & Company
26745 E Canyon Avenue,Aurora, CO 80016
$895,000
- 5 Beds
- 3 Baths
- - sq. ft.
- Single family
- Coming Soon
Listed by:jodi mcgovernjodimcgovern@comcast.net,303-882-1732
Office:regent realty
MLS#:7352901
Source:ML
Price summary
- Price:$895,000
- Monthly HOA dues:$55
About this home
Step into luxury at this former model home in the coveted Blackstone Country Club community. This 5 bedroom 3 bath home has all of the upgrades you'd expect....beautiful tile and hardwoods, gourmet chef's kitchen with cherry cabinets, oversized island, and a huge pantry. Speakers in the great room, kitchen and primary bedroom. The formal dining room boasts dramatic accent walls and a tray ceiling. Plantation shutters are found throughout the home. The beautiful primary bedroom has an ensuite bathroom, a bay window, and endless views. The main floor has two additional bedrooms that share a full bath with dual sink and quartz counters. A finished walkout lower level adds two oversized bedrooms with walk in closets, a bathroom, a huge family/play room and amazing storage space. The 9 foot ceilings help make this space perfect for multi-generational households. The large deck is an added living area with amazing views to the north. Peaceful water feature off the lower-level patio. New exterior paint in 2024. You'll be within walking distance to the Blackstone Clubhouse and have access to its restaurant, resort type pool area, tennis and pickle ball courts, and its workout area. All included in your HOA fees. Also you'll be located in the esteemed Cherry Creek School district and close proximity to Southlands shopping and restaurants with easy access to E-470. This is a lifestyle for a discriminating buyer. Beautiful homes, open spaces, and a great quality of life!
Contact an agent
Home facts
- Year built:2014
- Listing ID #:7352901
Rooms and interior
- Bedrooms:5
- Total bathrooms:3
- Full bathrooms:2
Heating and cooling
- Cooling:Central Air
- Heating:Forced Air
Structure and exterior
- Roof:Composition
- Year built:2014
Schools
- High school:Cherokee Trail
- Middle school:Fox Ridge
- Elementary school:Woodland
Utilities
- Water:Public
- Sewer:Public Sewer
Finances and disclosures
- Price:$895,000
- Tax amount:$7,785 (2024)
New listings near 26745 E Canyon Avenue
- New
 $300,000Active4 beds 2 baths2,048 sq. ft.
$300,000Active4 beds 2 baths2,048 sq. ft.3173 S Nucla Street, Aurora, CO 80013
MLS# 2844558Listed by: WEST AND MAIN HOMES INC - New
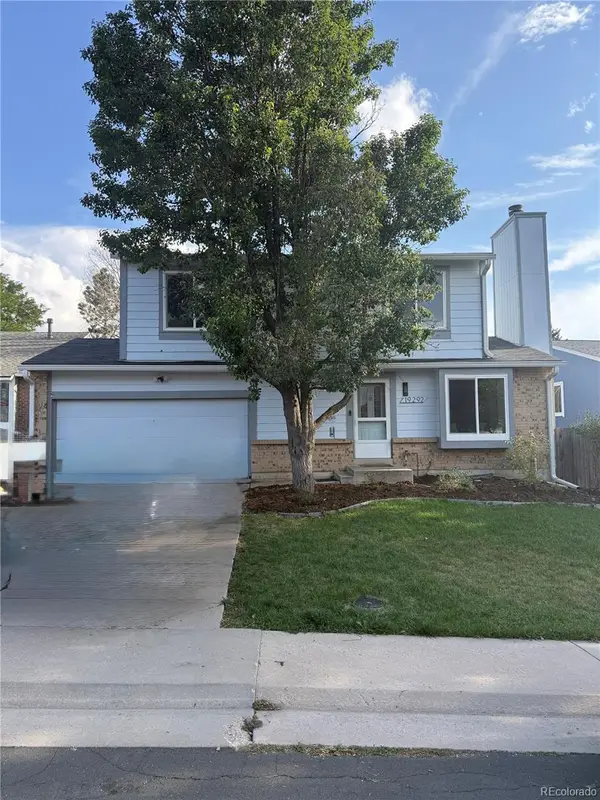 $536,000Active4 beds 4 baths1,716 sq. ft.
$536,000Active4 beds 4 baths1,716 sq. ft.19292 E Nassau Drive, Aurora, CO 80013
MLS# 2447608Listed by: EXP REALTY, LLC - Coming SoonOpen Sat, 11am to 1pm
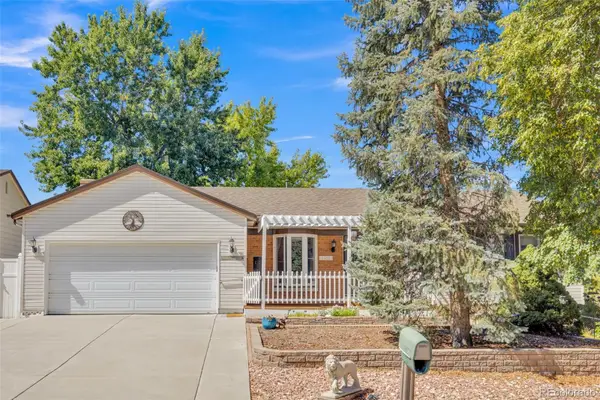 $450,000Coming Soon2 beds 2 baths
$450,000Coming Soon2 beds 2 baths1455 S Norfolk Court, Aurora, CO 80017
MLS# 1954622Listed by: EXP REALTY, LLC - New
 $316,850Active3 beds 2 baths1,260 sq. ft.
$316,850Active3 beds 2 baths1,260 sq. ft.1976 Eagle Street, Aurora, CO 80011
MLS# 4500877Listed by: REAL BROKER, LLC DBA REAL - New
 $455,000Active2 beds 2 baths1,256 sq. ft.
$455,000Active2 beds 2 baths1,256 sq. ft.19520 E Purdue Circle, Aurora, CO 80013
MLS# 8969141Listed by: BROKERS GUILD HOMES - New
 $1,000,000Active3 beds 2 baths2,722 sq. ft.
$1,000,000Active3 beds 2 baths2,722 sq. ft.14821 E 21st Avenue, Aurora, CO 80011
MLS# 2923018Listed by: COLDWELL BANKER REALTY 24 - New
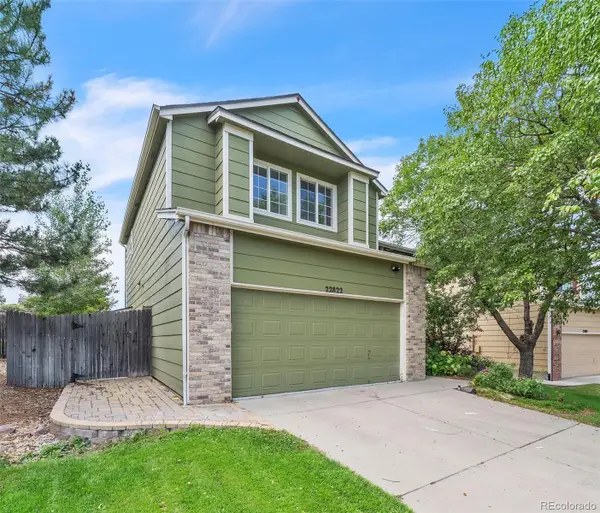 $524,400Active4 beds 3 baths2,170 sq. ft.
$524,400Active4 beds 3 baths2,170 sq. ft.22822 E Dorado Drive, Aurora, CO 80015
MLS# 5233014Listed by: REAL BROKER, LLC DBA REAL - New
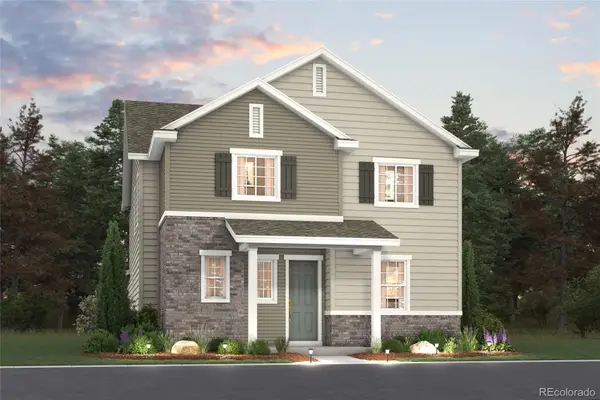 $603,895Active3 beds 3 baths3,005 sq. ft.
$603,895Active3 beds 3 baths3,005 sq. ft.4719 N Valdai Court, Aurora, CO 80019
MLS# 2805718Listed by: LANDMARK RESIDENTIAL BROKERAGE - Open Wed, 8am to 7pmNew
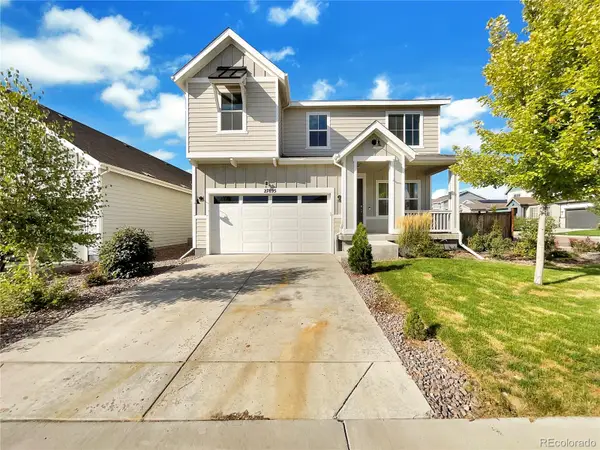 $545,000Active4 beds 4 baths2,486 sq. ft.
$545,000Active4 beds 4 baths2,486 sq. ft.27895 E 7th Place, Aurora, CO 80018
MLS# 6607080Listed by: OPENDOOR BROKERAGE LLC
