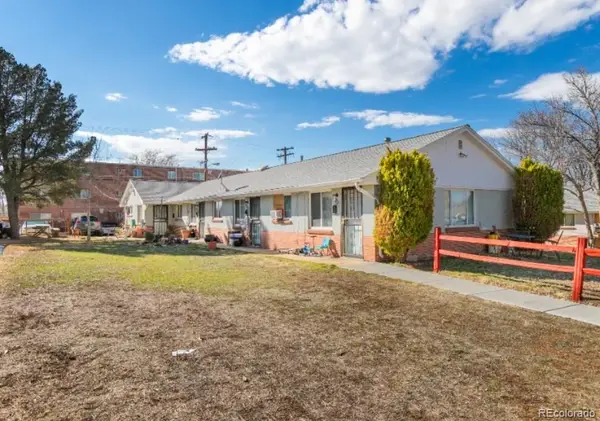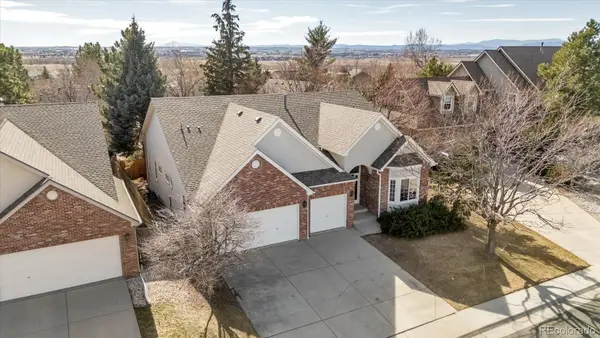26772 E Ellsworth Avenue, Aurora, CO 80018
Local realty services provided by:Better Homes and Gardens Real Estate Kenney & Company
Listed by: memory hogan, david umphressmemory@memoryhogan.com,303-956-7427
Office: real broker, llc. dba real
MLS#:6469450
Source:ML
Price summary
- Price:$489,950
- Price per sq. ft.:$275.25
- Monthly HOA dues:$114
About this home
Built in 2020, this Richmond Alexandrite model captures the ease and elegance of modern living within the vibrant Harmony community. Thoughtfully designed by its original owner, the home reflects both function and refinement through its airy open layout and abundant natural light. High 10-foot ceilings and eight-foot interior and exterior doors create a sense of volume, while large windows draw the eye outward to landscaped surroundings that feel both private and serene. At the heart of the home, a spacious kitchen inspires connection. A generous island invites conversation and casual dining beneath chic pendant lighting, complemented by sleek cabinetry, a gas range, and stainless steel appliances that balance practicality with style. Dual eight-foot sliding glass doors open the living area to a wide concrete patio, expanding the experience of space and inviting easy indoor-outdoor flow, perfect for morning coffee or evening gatherings beneath Colorado’s open skies. Every detail has been considered, from ceiling fans in each bedroom to the industrial-inspired lighting that defines the home’s modern aesthetic. The primary suite offers a restful retreat with soft textures and a well-appointed ensuite, while secondary bedrooms provide versatility for guests, work, or play. Positioned on a quiet, cul-de-sac-like street within walking distance of the local school, the home blends tranquility with community connection. Harmony offers an exceptional lifestyle with its expansive recreation center, fitness facilities, waterpark-style pool, and an abundance of pocket parks that foster an active, neighborly atmosphere. Stylish, contemporary, and thoughtfully cared for, this home embodies the effortless balance between comfort, design, and everyday convenience. ** Crafted Home Loans is offering a credit up to $5,000 for qualified buyers + Seller is offering a $5,000 concession with an acceptable offer, providing the potential for up to a $10k incentive for the buyer!**
Contact an agent
Home facts
- Year built:2020
- Listing ID #:6469450
Rooms and interior
- Bedrooms:4
- Total bathrooms:2
- Full bathrooms:1
- Living area:1,780 sq. ft.
Heating and cooling
- Cooling:Central Air
- Heating:Forced Air
Structure and exterior
- Roof:Composition
- Year built:2020
- Building area:1,780 sq. ft.
- Lot area:0.15 Acres
Schools
- High school:Vista Peak
- Middle school:Vista Peak
- Elementary school:Harmony Ridge P-8
Utilities
- Water:Public
- Sewer:Public Sewer
Finances and disclosures
- Price:$489,950
- Price per sq. ft.:$275.25
- Tax amount:$5,068 (2024)
New listings near 26772 E Ellsworth Avenue
- Coming Soon
 $360,000Coming Soon3 beds -- baths
$360,000Coming Soon3 beds -- baths2448 S Victor Street #D, Aurora, CO 80014
MLS# 9470414Listed by: TRELORA REALTY, INC. - New
 $575,000Active4 beds 4 baths2,130 sq. ft.
$575,000Active4 beds 4 baths2,130 sq. ft.1193 Akron Street, Aurora, CO 80010
MLS# 6169633Listed by: MODESTATE - Coming SoonOpen Sun, 11am to 1pm
 $850,000Coming Soon4 beds 4 baths
$850,000Coming Soon4 beds 4 baths6525 S Newcastle Way, Aurora, CO 80016
MLS# 4407611Listed by: COMPASS - DENVER - New
 $450,000Active3 beds 3 baths1,932 sq. ft.
$450,000Active3 beds 3 baths1,932 sq. ft.23492 E Chenango Place, Aurora, CO 80016
MLS# 7254505Listed by: KM LUXURY HOMES - Coming SoonOpen Sat, 11am to 1pm
 $515,000Coming Soon4 beds 3 baths
$515,000Coming Soon4 beds 3 baths2597 S Dillon Street, Aurora, CO 80014
MLS# 9488913Listed by: REAL BROKER, LLC DBA REAL - Coming Soon
 $675,000Coming Soon4 beds 4 baths
$675,000Coming Soon4 beds 4 baths21463 E 59th Place, Aurora, CO 80019
MLS# 5268386Listed by: REDFIN CORPORATION - New
 $475,000Active3 beds 3 baths2,702 sq. ft.
$475,000Active3 beds 3 baths2,702 sq. ft.3703 S Mission Parkway, Aurora, CO 80013
MLS# 4282522Listed by: EXP REALTY, LLC - Open Sat, 11am to 2pmNew
 $1,069,000Active3 beds 3 baths5,308 sq. ft.
$1,069,000Active3 beds 3 baths5,308 sq. ft.6608 S White Crow Court, Aurora, CO 80016
MLS# 7762974Listed by: COMPASS - DENVER - Open Sat, 10am to 2pmNew
 $536,990Active3 beds 3 baths2,301 sq. ft.
$536,990Active3 beds 3 baths2,301 sq. ft.1662 S Gold Bug Way, Aurora, CO 80018
MLS# 4569853Listed by: MB TEAM LASSEN - Coming SoonOpen Sun, 12:01 to 3:05pm
 $600,000Coming Soon2 beds 2 baths
$600,000Coming Soon2 beds 2 baths14640 E Penwood Place, Aurora, CO 80015
MLS# 8701145Listed by: KELLER WILLIAMS AVENUES REALTY

