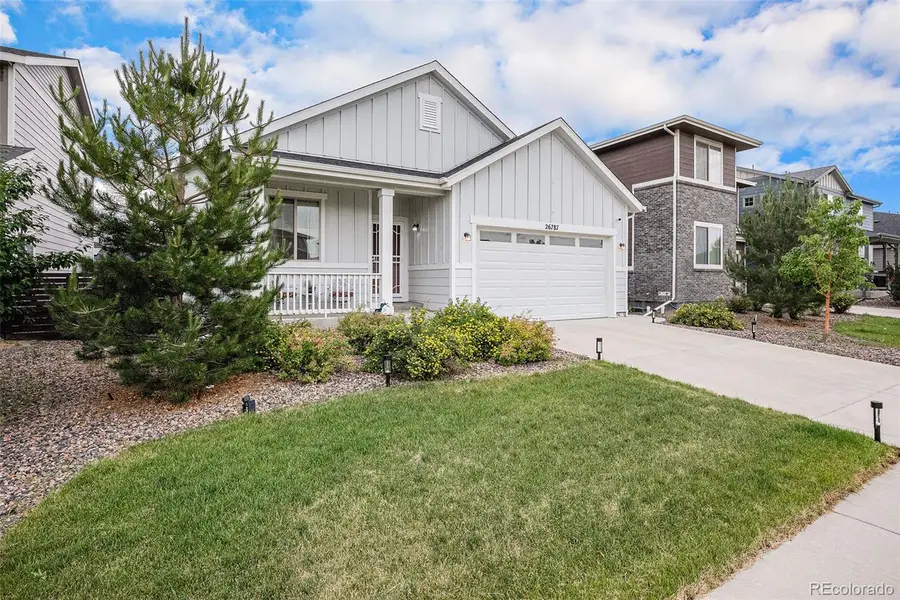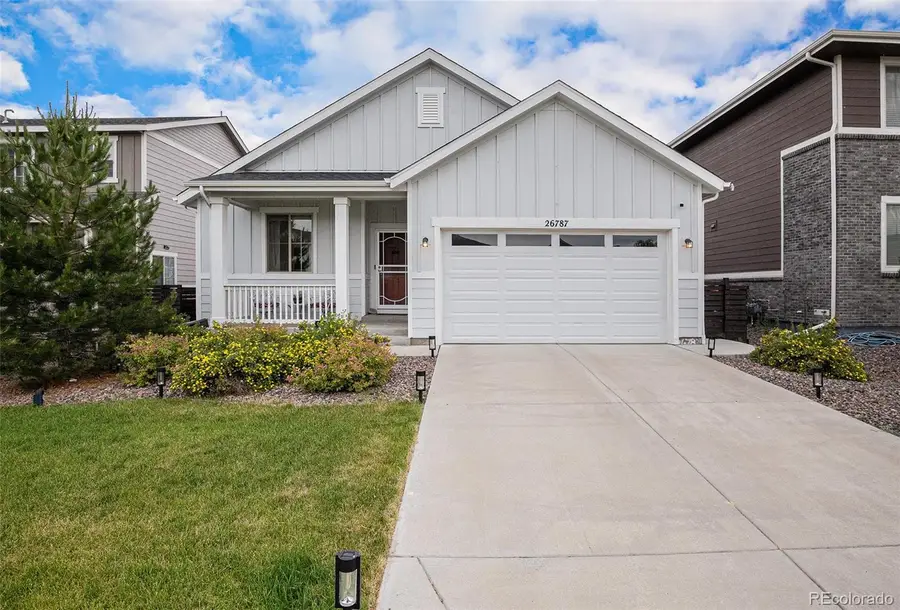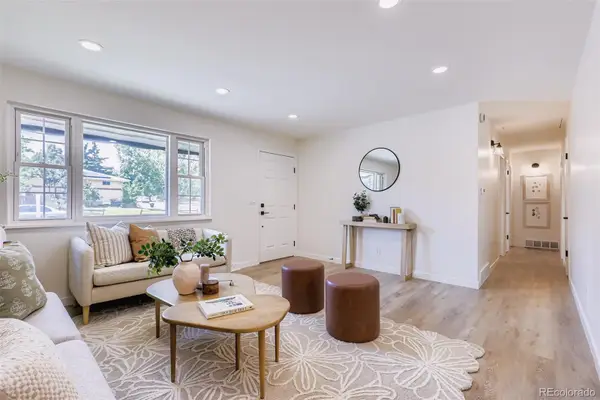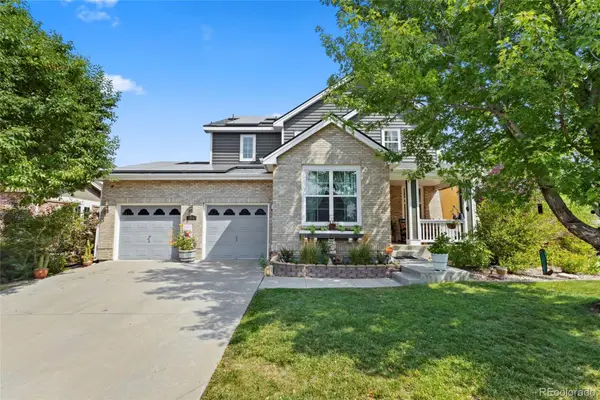26787 E Maple Avenue, Aurora, CO 80018
Local realty services provided by:Better Homes and Gardens Real Estate Kenney & Company



Listed by:kevin capraYourLifeTimeRealtors@gmail.com,303-809-5515
Office:compass - denver
MLS#:6354723
Source:ML
Price summary
- Price:$500,000
- Price per sq. ft.:$296.56
- Monthly HOA dues:$114
About this home
Welcome to this absolute show-stopper in one of the fastest-growing communities in the South Metro area. This stunning ranch-style home blends modern design, everyday functionality, and seamless indoor-outdoor living, all set in an amenity-rich neighborhood with easy access to parks, trails, schools, and DIA.
Inside, you'll find gorgeous wide-plank LVP flooring and a bright open-concept layout that connects the kitchen, dining, and living areas. Step outside to an oversized backyard patio that spans the entire width of the home, ideal for entertaining or soaking up Colorado’s sunshine. The backyard is equally suited for gardeners and guests, complete with raised garden beds ready for your summer harvest.
The chef’s kitchen is a showpiece, featuring sleek gray cabinetry, slab granite countertops, subway tile backsplash, black stainless appliances (including a gas range and modern range hood), and an enormous walk-in pantry.
The primary suite offers a relaxing retreat with gray cabinetry, white quartz counters, and a massive walk-in closet with custom shelving. Two additional bedrooms and a beautifully finished full bathroom are thoughtfully located at the front of the home—ideal for guests, family, or a private office.
Bonus: our preferred lender is offering a complimentary 1-0 interest rate buy-down when you purchase this home using her services, making this already incredible home even more affordable.
Located in Aurora’s thriving 80018 zip code, you're just minutes from open space, top employers, great schools, and major routes for an easy commute. Whether you’re a first-time buyer, downsizer, move-up buyer, or investor, this home checks every box.
Contact an agent
Home facts
- Year built:2019
- Listing Id #:6354723
Rooms and interior
- Bedrooms:3
- Total bathrooms:2
- Full bathrooms:2
- Living area:1,686 sq. ft.
Heating and cooling
- Cooling:Central Air
- Heating:Forced Air, Natural Gas
Structure and exterior
- Roof:Composition
- Year built:2019
- Building area:1,686 sq. ft.
- Lot area:0.13 Acres
Schools
- High school:Vista Peak
- Middle school:Vista Peak
- Elementary school:Harmony Ridge P-8
Utilities
- Water:Public
- Sewer:Public Sewer
Finances and disclosures
- Price:$500,000
- Price per sq. ft.:$296.56
- Tax amount:$4,862 (2024)
New listings near 26787 E Maple Avenue
- New
 $550,000Active3 beds 3 baths1,582 sq. ft.
$550,000Active3 beds 3 baths1,582 sq. ft.7382 S Mobile Street, Aurora, CO 80016
MLS# 1502298Listed by: HOMESMART - New
 $389,900Active4 beds 3 baths2,240 sq. ft.
$389,900Active4 beds 3 baths2,240 sq. ft.2597 S Dillon Street, Aurora, CO 80014
MLS# 5583138Listed by: KELLER WILLIAMS INTEGRITY REAL ESTATE LLC - New
 $620,000Active4 beds 4 baths3,384 sq. ft.
$620,000Active4 beds 4 baths3,384 sq. ft.25566 E 4th Place, Aurora, CO 80018
MLS# 7294707Listed by: KELLER WILLIAMS DTC - New
 $369,900Active2 beds 3 baths1,534 sq. ft.
$369,900Active2 beds 3 baths1,534 sq. ft.1535 S Florence Way #420, Aurora, CO 80247
MLS# 5585323Listed by: CHAMPION REALTY - New
 $420,000Active3 beds 1 baths864 sq. ft.
$420,000Active3 beds 1 baths864 sq. ft.1641 Jamaica Street, Aurora, CO 80010
MLS# 5704108Listed by: RE/MAX PROFESSIONALS - New
 $399,000Active2 beds 1 baths744 sq. ft.
$399,000Active2 beds 1 baths744 sq. ft.775 Joliet Street, Aurora, CO 80010
MLS# 6792407Listed by: RE/MAX PROFESSIONALS - New
 $535,000Active4 beds 3 baths2,240 sq. ft.
$535,000Active4 beds 3 baths2,240 sq. ft.608 S Worchester Street, Aurora, CO 80012
MLS# 7372386Listed by: ICON REAL ESTATE, LLC - Coming SoonOpen Sat, 12 to 3pm
 $650,000Coming Soon4 beds 3 baths
$650,000Coming Soon4 beds 3 baths23843 E 2nd Drive, Aurora, CO 80018
MLS# 7866507Listed by: REMAX INMOTION - Coming Soon
 $495,000Coming Soon3 beds 3 baths
$495,000Coming Soon3 beds 3 baths22059 E Belleview Place, Aurora, CO 80015
MLS# 5281127Listed by: KELLER WILLIAMS DTC - Open Sat, 12 to 3pmNew
 $875,000Active5 beds 4 baths5,419 sq. ft.
$875,000Active5 beds 4 baths5,419 sq. ft.25412 E Quarto Place, Aurora, CO 80016
MLS# 5890105Listed by: 8Z REAL ESTATE
