26900 E Colfax Avenue, Aurora, CO 80018
Local realty services provided by:Better Homes and Gardens Real Estate Kenney & Company
26900 E Colfax Avenue,Aurora, CO 80018
$135,000
- 3 Beds
- 2 Baths
- 1,560 sq. ft.
- Mobile / Manufactured
- Active
Upcoming open houses
- Sat, Jan 1011:00 am - 01:00 pm
Listed by: dalia estrada720-618-0702
Office: homesmart
MLS#:2365418
Source:ML
Price summary
- Price:$135,000
- Price per sq. ft.:$86.54
- Monthly HOA dues:$1,185
About this home
***Seller is offering $2,000 in Concessionss***Welcome to this charming and well-maintained Double Wide, 3-bedroom, 2-bathroom home located in Fox Ridge Farms. It offers comfort and convenience in a peaceful community setting. This move-in ready Home boasts a fresh, clean look throughout. The spacious living room is filled with natural light and flows seamlessly into an open-concept kitchen, featuring warm wood cabinetry, dinning room, and extra space for a second dinning table. Each bedroom provides a cozy and restful retreat. The master bedroom has its own private bathroom and walk in closet. Step outside to a spacious backyard with a storage shed. This backyard is perfect for weekend gatherings, gardening, or extra storage. It has 2 carport spaces, and 2 additional parking spaces at the back. Whether you're just starting out, looking to downsize, or simply searching for a low-maintenance and beautifully cared-for home, this property delivers on space, function, and value. ***Fence to be removed before closing, per Community Park request.**SOLD “AS IS”
Contact an agent
Home facts
- Year built:1984
- Listing ID #:2365418
Rooms and interior
- Bedrooms:3
- Total bathrooms:2
- Full bathrooms:2
- Living area:1,560 sq. ft.
Heating and cooling
- Cooling:Evaporative Cooling
- Heating:Forced Air
Structure and exterior
- Roof:Composition
- Year built:1984
- Building area:1,560 sq. ft.
Schools
- High school:Vista Peak
- Middle school:Harmony Ridge P-8
- Elementary school:Harmony Ridge P-8
Utilities
- Sewer:Community Sewer
Finances and disclosures
- Price:$135,000
- Price per sq. ft.:$86.54
- Tax amount:$112 (2024)
New listings near 26900 E Colfax Avenue
- New
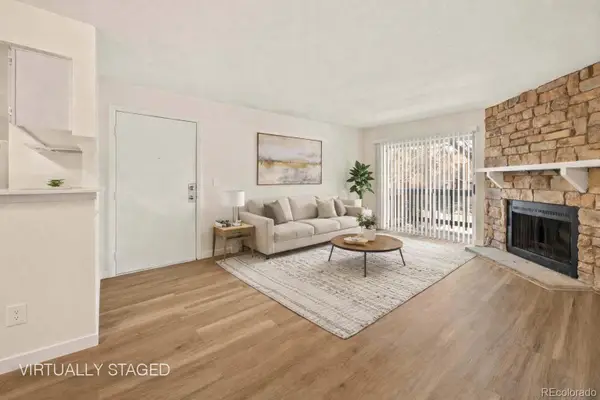 $285,000Active1 beds 1 baths738 sq. ft.
$285,000Active1 beds 1 baths738 sq. ft.1840 S Pitkin Circle #A, Aurora, CO 80017
MLS# 7523752Listed by: KELLER WILLIAMS AVENUES REALTY - Coming SoonOpen Sun, 2 to 4pm
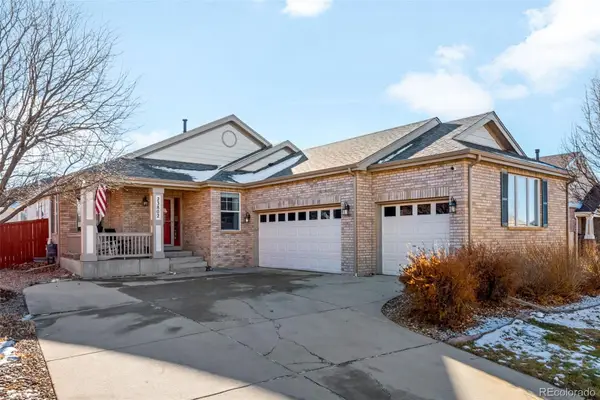 $625,000Coming Soon3 beds 2 baths
$625,000Coming Soon3 beds 2 baths23802 E Chenango Place, Aurora, CO 80016
MLS# 9952168Listed by: COMPASS - DENVER - Coming Soon
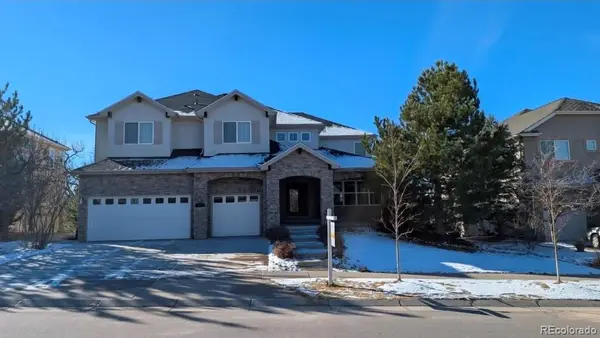 $1,050,000Coming Soon5 beds 5 baths
$1,050,000Coming Soon5 beds 5 baths7829 S Coolidge Way, Aurora, CO 80016
MLS# 3940033Listed by: HUMBLE BEE REALTY LLC - New
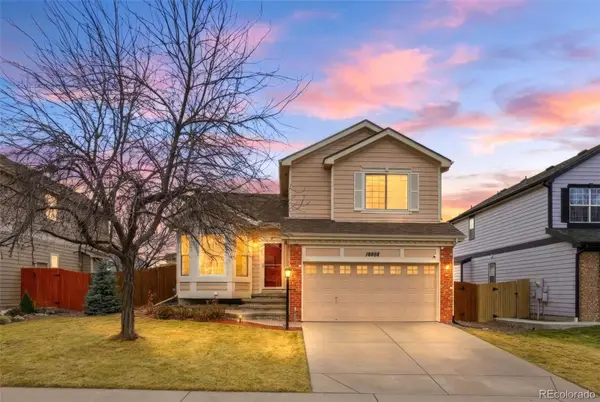 $565,000Active3 beds 3 baths1,948 sq. ft.
$565,000Active3 beds 3 baths1,948 sq. ft.18988 E Crestridge Circle, Aurora, CO 80015
MLS# 6017380Listed by: BROKERS GUILD REAL ESTATE - New
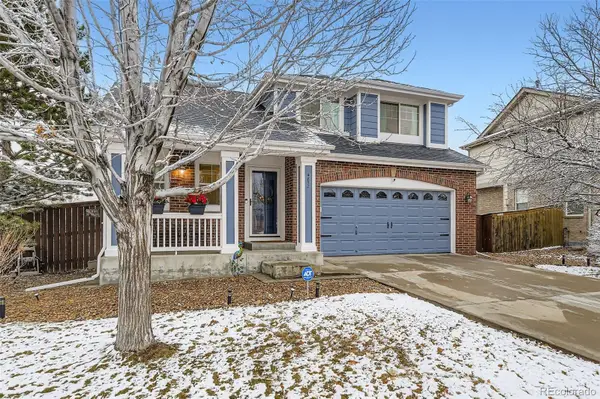 $599,000Active4 beds 4 baths2,823 sq. ft.
$599,000Active4 beds 4 baths2,823 sq. ft.4852 S Fultondale Way, Aurora, CO 80016
MLS# 7632096Listed by: RE/MAX PROFESSIONALS - New
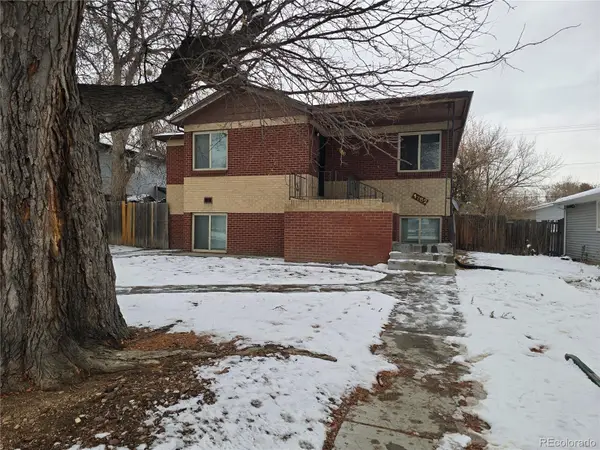 $499,000Active4 beds 2 baths1,936 sq. ft.
$499,000Active4 beds 2 baths1,936 sq. ft.1782 Boston Street, Aurora, CO 80010
MLS# 9982042Listed by: BROKERS GUILD HOMES - Open Sat, 12 to 2pmNew
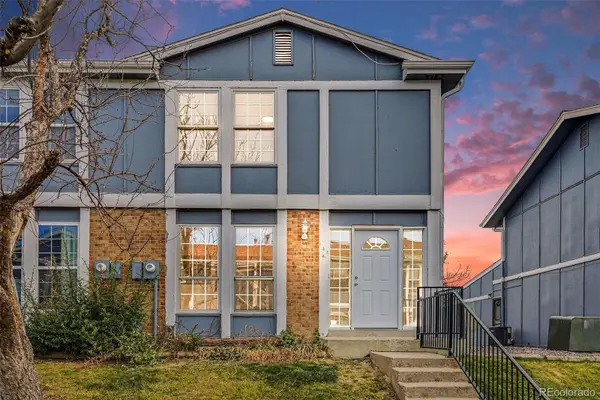 $375,000Active3 beds 2 baths1,630 sq. ft.
$375,000Active3 beds 2 baths1,630 sq. ft.141 Oakland Court, Aurora, CO 80011
MLS# 6409163Listed by: YOUR CASTLE REALTY LLC - New
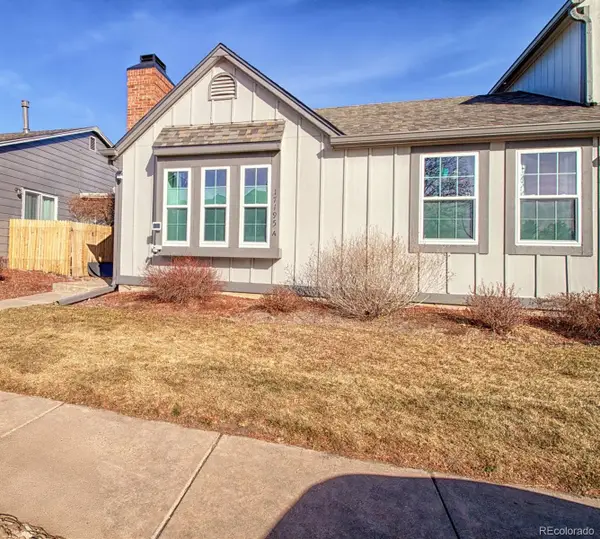 $280,000Active2 beds 1 baths784 sq. ft.
$280,000Active2 beds 1 baths784 sq. ft.17195 E Chenango Avenue #A, Aurora, CO 80015
MLS# 7154546Listed by: KELLER WILLIAMS PARTNERS REALTY - Open Sat, 1 to 3pmNew
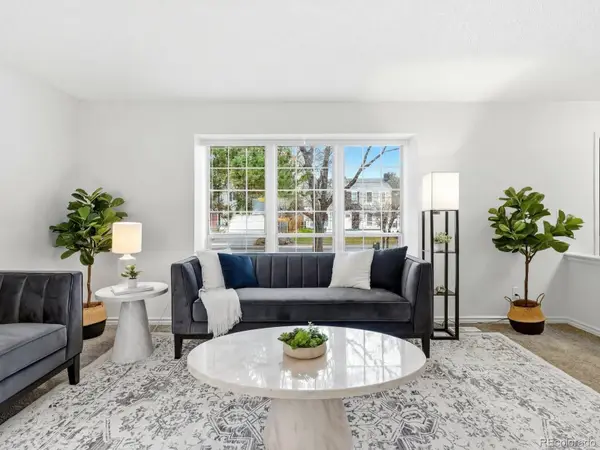 $525,000Active4 beds 3 baths2,542 sq. ft.
$525,000Active4 beds 3 baths2,542 sq. ft.14957 E Caspian Place, Aurora, CO 80014
MLS# 3791311Listed by: YOUR CASTLE REAL ESTATE INC - New
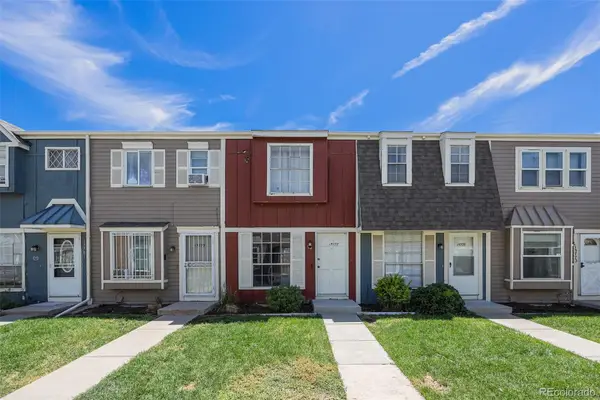 $215,000Active2 beds 2 baths1,470 sq. ft.
$215,000Active2 beds 2 baths1,470 sq. ft.15777 E 13th Place, Aurora, CO 80011
MLS# 4301657Listed by: REAL BROKER, LLC DBA REAL
