27062 E Long Circle, Aurora, CO 80016
Local realty services provided by:Better Homes and Gardens Real Estate Kenney & Company
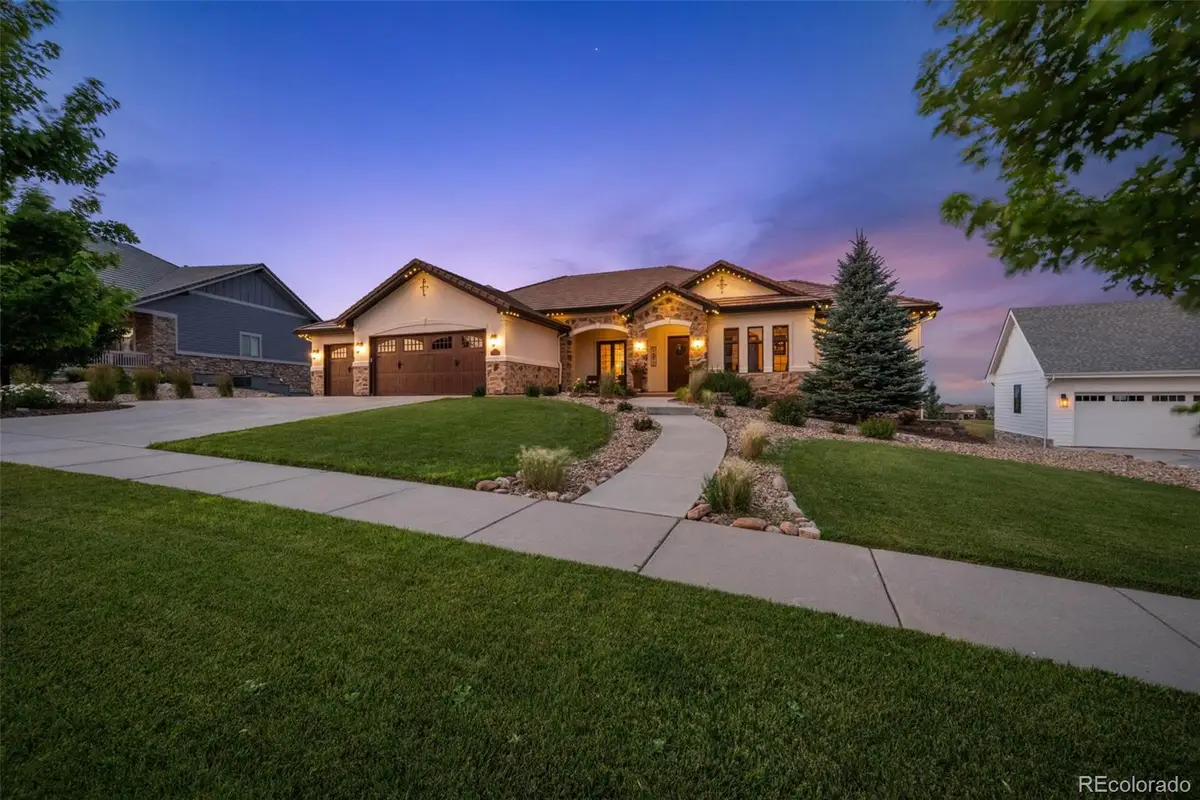
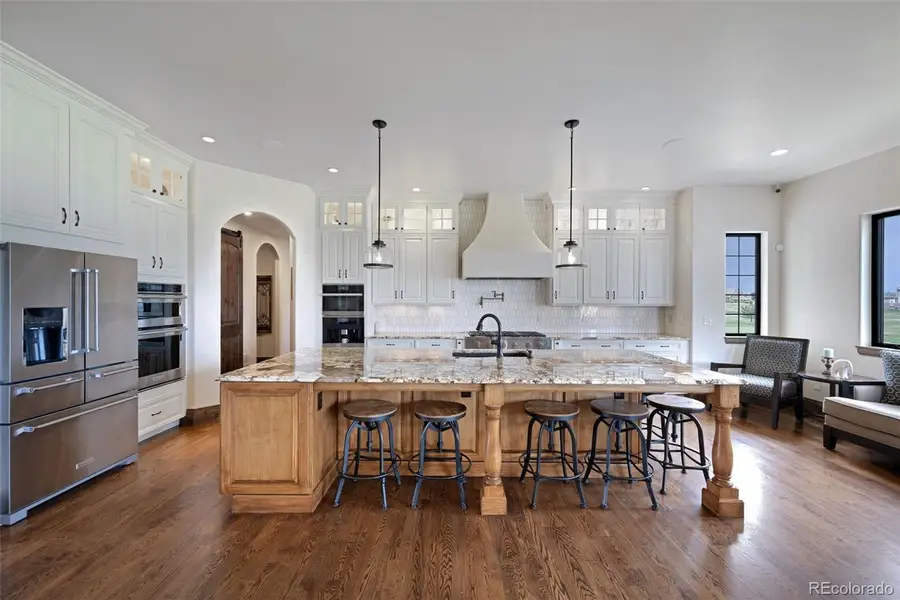
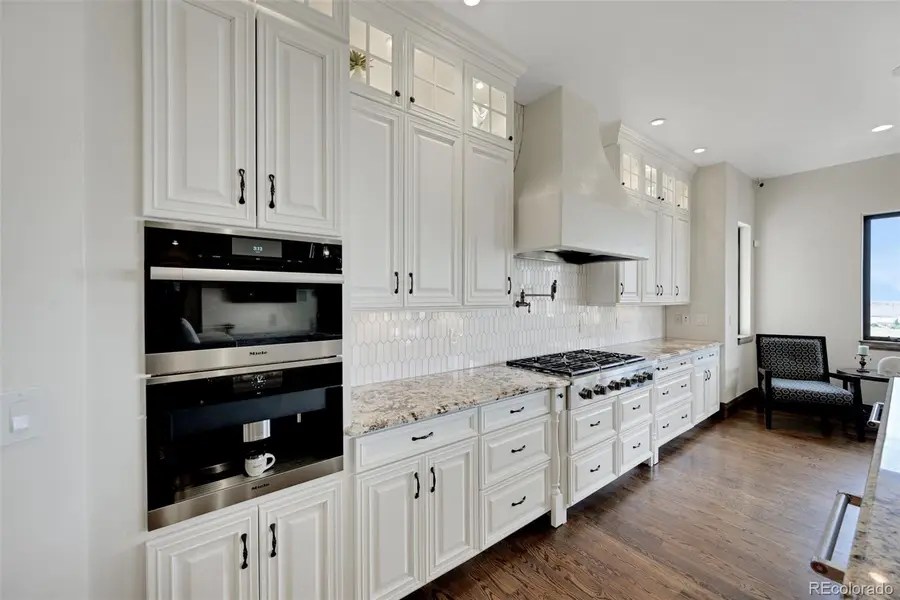
27062 E Long Circle,Aurora, CO 80016
$1,549,000
- 5 Beds
- 6 Baths
- 5,874 sq. ft.
- Single family
- Pending
Listed by:scott sharkeyscott@fusepm.com,720-789-2877
Office:fuse property management inc.
MLS#:2426739
Source:ML
Price summary
- Price:$1,549,000
- Price per sq. ft.:$263.7
- Monthly HOA dues:$55
About this home
Gorgeous Tuscan-Inspired Ranch on Prestigious Golf Course Lot – Blackstone Country Club
Experience refined luxury in this one-of-a-kind 5-bedroom + office + hobby room custom ranch home, nestled on a rare estate lot directly on the golf course in sought-after Blackstone Country Club. With unmatched views of the 1st, 9th, and 10th holes, this home seamlessly blends Old World charm with modern elegance.
From the moment you step inside, quality craftsmanship and timeless design surround you. The gourmet chef’s kitchen is a dream, featuring top-tier appliances, a massive granite slab island, and a walk-in pantry that will impress even the most discerning cook. The open-concept floorplan is ideal for entertaining—host formal dinners in the elegant dining room with French doors opening to a serene front porch, or enjoy casual gatherings in the spacious great room that leads to a wide, covered deck with sweeping course views.
Downstairs, the finished walkout basement provides endless possibilities for recreation and relaxation. Whether it’s movie nights, games, or wellness—there’s space for it all, including a hot tub, sauna, and cold plunge for the ultimate spa experience at home.
The primary suite is a sanctuary of luxury, showcasing a stunning travertine spa bath, heated floors, dual walk-in closets, and a convenient secondary laundry area.
Additional highlights include a dedicated office, hobby room, and expansive storage, plus direct access to the clubhouse, fitness center, pool, and restaurant—just steps from your door.
This is more than a home—it’s a lifestyle.
Contact an agent
Home facts
- Year built:2015
- Listing Id #:2426739
Rooms and interior
- Bedrooms:5
- Total bathrooms:6
- Full bathrooms:4
- Half bathrooms:2
- Living area:5,874 sq. ft.
Heating and cooling
- Cooling:Central Air
- Heating:Forced Air
Structure and exterior
- Roof:Concrete
- Year built:2015
- Building area:5,874 sq. ft.
- Lot area:0.36 Acres
Schools
- High school:Cherokee Trail
- Middle school:Fox Ridge
- Elementary school:Woodland
Utilities
- Water:Public
- Sewer:Community Sewer
Finances and disclosures
- Price:$1,549,000
- Price per sq. ft.:$263.7
- Tax amount:$12,873 (2024)
New listings near 27062 E Long Circle
- Coming Soon
 $495,000Coming Soon3 beds 3 baths
$495,000Coming Soon3 beds 3 baths22059 E Belleview Place, Aurora, CO 80015
MLS# 5281127Listed by: KELLER WILLIAMS DTC - Open Sat, 12 to 3pmNew
 $875,000Active5 beds 4 baths5,419 sq. ft.
$875,000Active5 beds 4 baths5,419 sq. ft.25412 E Quarto Place, Aurora, CO 80016
MLS# 5890105Listed by: 8Z REAL ESTATE - New
 $375,000Active2 beds 2 baths1,560 sq. ft.
$375,000Active2 beds 2 baths1,560 sq. ft.14050 E Linvale Place #202, Aurora, CO 80014
MLS# 5893891Listed by: BLUE PICKET REALTY - New
 $939,000Active7 beds 4 baths4,943 sq. ft.
$939,000Active7 beds 4 baths4,943 sq. ft.15916 E Crestridge Place, Aurora, CO 80015
MLS# 5611591Listed by: MADISON & COMPANY PROPERTIES - Coming Soon
 $439,990Coming Soon2 beds 2 baths
$439,990Coming Soon2 beds 2 baths12799 E Wyoming Circle, Aurora, CO 80012
MLS# 2335564Listed by: STONY BROOK REAL ESTATE GROUP - New
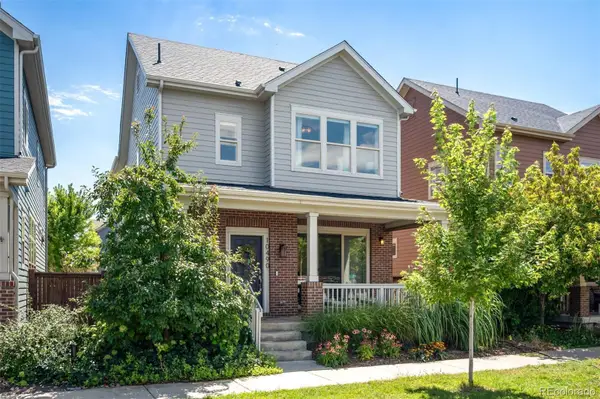 $795,000Active4 beds 4 baths2,788 sq. ft.
$795,000Active4 beds 4 baths2,788 sq. ft.10490 E 26th Avenue, Aurora, CO 80010
MLS# 2513949Listed by: LIV SOTHEBY'S INTERNATIONAL REALTY - New
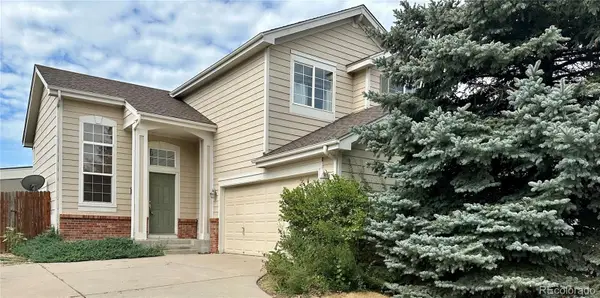 $450,000Active3 beds 3 baths2,026 sq. ft.
$450,000Active3 beds 3 baths2,026 sq. ft.21948 E Princeton Drive, Aurora, CO 80018
MLS# 4806772Listed by: COLORADO HOME REALTY - Coming Soon
 $350,000Coming Soon3 beds 3 baths
$350,000Coming Soon3 beds 3 baths223 S Nome Street, Aurora, CO 80012
MLS# 5522092Listed by: LOKATION - New
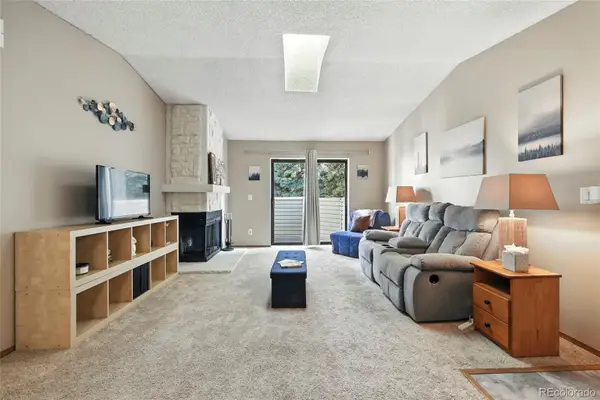 $190,000Active1 beds 1 baths734 sq. ft.
$190,000Active1 beds 1 baths734 sq. ft.922 S Walden Street #201, Aurora, CO 80017
MLS# 7119882Listed by: KELLER WILLIAMS DTC - New
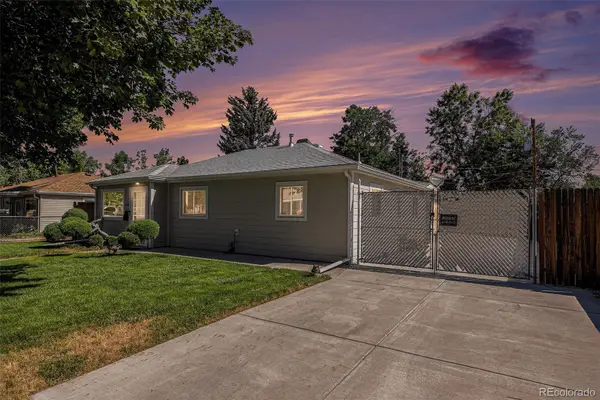 $400,000Active3 beds 2 baths1,086 sq. ft.
$400,000Active3 beds 2 baths1,086 sq. ft.1066 Worchester Street, Aurora, CO 80011
MLS# 7332190Listed by: YOUR CASTLE REAL ESTATE INC
