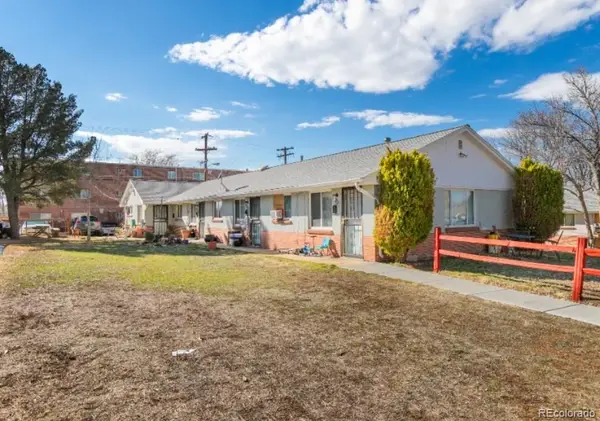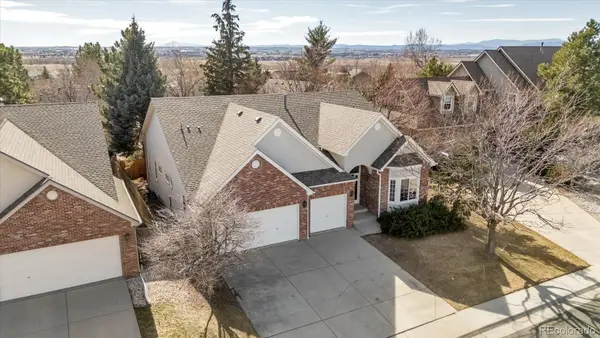27125 E Bayaud Avenue, Aurora, CO 80018
Local realty services provided by:Better Homes and Gardens Real Estate Kenney & Company
27125 E Bayaud Avenue,Aurora, CO 80018
$470,000
- 3 Beds
- 3 Baths
- 1,755 sq. ft.
- Single family
- Active
Listed by: amy simonamysimon@kw.com,720-314-2062
Office: keller williams avenues realty
MLS#:3357889
Source:ML
Price summary
- Price:$470,000
- Price per sq. ft.:$267.81
- Monthly HOA dues:$114
About this home
Two-story home built in 2020. No need to wait for completed construction when you can have this modern 5-year-old home with landscaping and window coverings, etc.. Located in Harmony Subdivision, near Buckley Air Force Base, Aurora. Minutes from DIA. 3 bedroom, 3 bathroom, open floor plan. The kitchen has Whirlpool appliances, granite countertops, and a hanging pot and pan rack above the Island. The double oven range is self-cleaning, and engineered flooring is throughout the main floor. Carpeting on the stairs and the second floor. The Primary Suite has a large walk-in closet and a linen closet. Laundry is upstairs. Also, a large crawl space for storage under the house. Landscaping in the front, astro turf, and water-wise plants in the backyard. The garage floor has been epoxied for a nicer surface. A storage rack over the garage door was added.
The community center features a pool, a hot tub, a gym with cardio and weight training facilities, a golf simulator, and an event room available upon request. There are multiple playgrounds, walking and biking trails, and a dog park. The community is in an excellent location with access to schools, shopping, dining, entertainment, and DIA. It's a great family home and community; take a look. Smoke-free home.
Price to sell don't pass this up.
Contact an agent
Home facts
- Year built:2020
- Listing ID #:3357889
Rooms and interior
- Bedrooms:3
- Total bathrooms:3
- Half bathrooms:1
- Living area:1,755 sq. ft.
Heating and cooling
- Cooling:Central Air
- Heating:Forced Air
Structure and exterior
- Roof:Composition
- Year built:2020
- Building area:1,755 sq. ft.
- Lot area:0.13 Acres
Schools
- High school:Vista Peak
- Middle school:Vista Peak
- Elementary school:Harmony Ridge P-8
Utilities
- Water:Public
- Sewer:Public Sewer
Finances and disclosures
- Price:$470,000
- Price per sq. ft.:$267.81
- Tax amount:$4,528 (2024)
New listings near 27125 E Bayaud Avenue
- Coming Soon
 $360,000Coming Soon3 beds -- baths
$360,000Coming Soon3 beds -- baths2448 S Victor Street #D, Aurora, CO 80014
MLS# 9470414Listed by: TRELORA REALTY, INC. - New
 $575,000Active4 beds 4 baths2,130 sq. ft.
$575,000Active4 beds 4 baths2,130 sq. ft.1193 Akron Street, Aurora, CO 80010
MLS# 6169633Listed by: MODESTATE - Coming SoonOpen Sun, 11am to 1pm
 $850,000Coming Soon4 beds 4 baths
$850,000Coming Soon4 beds 4 baths6525 S Newcastle Way, Aurora, CO 80016
MLS# 4407611Listed by: COMPASS - DENVER - New
 $450,000Active3 beds 3 baths1,932 sq. ft.
$450,000Active3 beds 3 baths1,932 sq. ft.23492 E Chenango Place, Aurora, CO 80016
MLS# 7254505Listed by: KM LUXURY HOMES - Coming SoonOpen Sat, 11am to 1pm
 $515,000Coming Soon4 beds 3 baths
$515,000Coming Soon4 beds 3 baths2597 S Dillon Street, Aurora, CO 80014
MLS# 9488913Listed by: REAL BROKER, LLC DBA REAL - Coming Soon
 $675,000Coming Soon4 beds 4 baths
$675,000Coming Soon4 beds 4 baths21463 E 59th Place, Aurora, CO 80019
MLS# 5268386Listed by: REDFIN CORPORATION - New
 $475,000Active3 beds 3 baths2,702 sq. ft.
$475,000Active3 beds 3 baths2,702 sq. ft.3703 S Mission Parkway, Aurora, CO 80013
MLS# 4282522Listed by: EXP REALTY, LLC - Open Sat, 11am to 2pmNew
 $1,069,000Active3 beds 3 baths5,308 sq. ft.
$1,069,000Active3 beds 3 baths5,308 sq. ft.6608 S White Crow Court, Aurora, CO 80016
MLS# 7762974Listed by: COMPASS - DENVER - Open Sat, 10am to 2pmNew
 $536,990Active3 beds 3 baths2,301 sq. ft.
$536,990Active3 beds 3 baths2,301 sq. ft.1662 S Gold Bug Way, Aurora, CO 80018
MLS# 4569853Listed by: MB TEAM LASSEN - Coming SoonOpen Sun, 12:01 to 3:05pm
 $600,000Coming Soon2 beds 2 baths
$600,000Coming Soon2 beds 2 baths14640 E Penwood Place, Aurora, CO 80015
MLS# 8701145Listed by: KELLER WILLIAMS AVENUES REALTY

